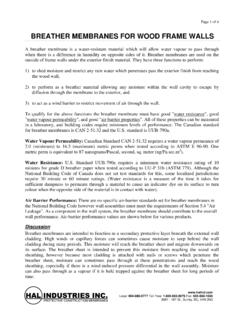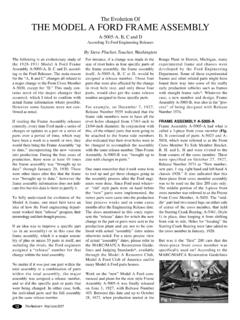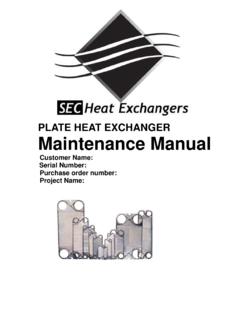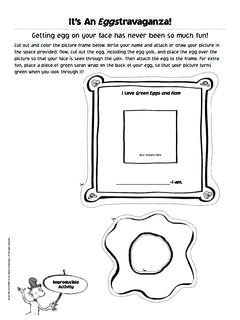Transcription of 2013.03, BCCH, Pole Barn Projects Post and Frame Structures
1 Building Code Clarification Handout, # , Mandatory January 1, 2014 (Updated 6/3/2014) POLE barn Projects ; post AND Frame Structures 2013 Kentucky Residential Code, Second Edition February 2014 Page 1 of 13 Fife Courthouse, 2nd Floor 100 Public Square Suite 200 Elizabethtown, Kentucky 42701 270-769-5479 FAX: 270-769-5591 Hardin County Planning and Development Commission Disclaimer: This is not a listing of all code sections involving building or utilities which involve this subject, but only the sections most often questioned. Refer to the 2013 Kentucky Residential Code book for information not listed in this handout and for other requirements of the building code. (This is not a guide to building pole building Projects for commercial Projects . For commercial Projects you may be required to contact an architect or engineer for help with your design, depending on the project s size.)
2 Design Criteria: The following minimum design criteria apply to Pole Building Structures requiring building permits in Hardin and Larue County as specified in the appropriate tables of the 2013 Kentucky Residential Code, Second Edition, February 2014. There have been some code changes involving Accessory Structures which may be new to homeowners, builders, and suppliers in this area. This document addresses code requirements for Pole Building Structures as accessory Structures . Clarification #1: For building code purposes most Structures which are pole building type Structures , and which are commonly used for open sided carports, shelters, garages, workshops, small agricultural animal barns and shelters, equipment sheds, storage buildings, etc.
3 , are determined to be residential Accessory Structures per the 2013 Kentucky Residential Code. Agricultural buildings, barns, carports, fences not over 7 feet in height, livestock shelters, private garages, retaining walls, sheds, and stables are determined to be occupancy Use Group-U in the 2013 Kentucky Building Code (Sec. B312, Utility and Miscellaneous Group U). Many pole building Structures are commonly referred to as pole barns locally. Clarification #2: Accessory Structures , larger than 200 square feet in size, are required to have a building permit prior to starting any type of construction on the project . ( ), ( ) Clarification #3: Each pole building structure /pole barn is required to have the owner to obtain a building permit; and to obtain the specified footing, framing, and final inspections; and to build it to meet the Kentucky Residential Building Code Clarification Handout, # , October 2013 POLE barn Projects ; post AND Frame Structures Page 2 of 13 Code (for accessory Structures ); or the Kentucky Building Code (for Use Group U utility Structures ); and to meet the property line setbacks and the utility setbacks required by the Hardin County, Kentucky Development Guidance System.
4 (HCDGS). When in Larue County use the Land of Lincoln Planning & Zoning guidelines for the setbacks. 1. The building must be built in compliance with the 2013 Kentucky Residential Code for post and Frame Structures Section 324, Second Edition February 2014. 2. Openings for doors, windows etc. shall not be permitted in the exterior wall of an accessory structure with a fire separation distance of less than 3 feet. (Table (2)) Properties receiving an agricultural assessment in Hardin County, and completing an Agricultural Certification Form granted in writing through the Hardin County PVA Office are exempted from the requirement to obtain a building permit. The building or structure must be used in the operation or maintenance of the farm. The signed form must be presented to our office to avoid the permit requirement. This does not apply to the house located on a farm. SECTION 324 (KRC) post AND Frame Structures post and Frame Structures .
5 The following requirements serve as minimum standards for post and Frame Structures within all of the following structural limitations: 1. Residential accessory Structures 2. Single story 3. Metal roof on purlins with bracing and metal wall panels on girts, with bracing as shown in Figure or in lieu of bracing provide solid exterior structural sheathing. 4. No attic storage 5. Maximum building width of 48 feet including the overhang. 6. Maximum wall height of 16 feet 7. Maximum mean (average) roof height of 20 feet 8. Maximum post spacing of 8 feet. 9. Size limitation: An accessory structure may be no larger than 3,000 SF (KRC R202). 10. Columns (posts) shall be not less than 6 inch by 6 inch nominal size. 11. Maximum wall girt spacing: 2 x 4 at 2 ; or 2 x6 at 3 Attached per Table (see Pg. 7) 12. Maximum roof purlin spacing: 2 x 4 at 2 13. Column uplift protection. Columns shall have uplift protection by one of the following methods: 1.
6 Two 2x6 12 inch column uplift protection blocks attached to each side of the base of the column, placed horizontally. 2. 12 inch high, concrete collar poured on top of footing around the post with 2 #5x9 inch rebar placed through the post at 3 inches and 9 inches from bottom of post in opposite directions. The rebar ends shall be installed in accordance with ACI 332 for the specified distance in inches from contact with the soil. See Figure This concrete collar is required for method 2 only. 14. Footings. Poured in-place concrete footings below all posts. The top of the footing shall be minimum of 48 inches below finished grade. Pier footing thickness the required diameter of the footing in compliance with Table 15. Skirt boards. Skirt boards shall be pressure treated lumber. Minimum 2 by 6 p/t board required. Building Code Clarification Handout, # , October 2013 POLE barn Projects ; post AND Frame Structures Page 3 of 13 16. Gable End Header Sizes: Opening width 10 requires 2 2x8; Opening width 12 requires 2 2x10; Opening width 16 requires 2 2x12.
7 17. Load-bearing beams and headers shall comply with Table (1). post spans of 8 the minimum size of headers (beams) that support roof: two 2 x 10 . Notch the post to receive first header. 18. Exterior Structural Sheathing or Wall Bracing. Provide exterior structural sheathing or wall bracing to resist all racking and shear forces. Bracing must comply with the applicable provisions of section or by installing 2x6 diagonal braces between two adjoining columns at 8 feet on center or multiple spacing totaling a minimum of 8 feet on center where the post spacing design is less than 8 feet on center. The diagonal brace shall be placed from the top header or girt to the next adjoining column at the skirt board. 19. The bracing shall be placed on each side of the building and shall be a minimum of 25 feet on center and within 12 feet of the end of the building and attached to the wall girts and columns per Table Splices of the diagonal brace required due to excessive length, must lap over two consecutive wall girt.
8 20. Beams supporting trusses or rafters and ceiling joists attachment to column. Connected to columns by one of the following methods: 1. Bolts that are 1/2 inch diameter through-bolted to the side of the column. 2. Bolts that are 1/2 inch diameter, directly attached to a 3-ply column notch, enclosing the truss or rafter at the top of column; or 3. Other fasteners with minimum shear or withdraw values stated in Table 21. Number of fasteners. The minimum numbers of through bolts or the fasteners with minimum shears or withdraw values required per Table 22. Knee bracing. A 2x6 brace shall extend from the column to the top chord of the truss or rafter adjacent to the post at a 45 degree angle. The vertical distance down from the bottom chord of the truss or ceiling joist to the point where the brace attaches to the post shall be in compliance the Table , as shown on Figure Trusses or rafter must be spaced such that they align with the column intervals.
9 Attachment of knee brace shall be per Table 23. Roof Construction. Top chord of roof trusses or roof rafters shall be braced with exterior sheathing or metal roof on purlins with bracing. Uplift Hanger (hurricane tie) required at each truss. 24. Trusses shall be pre-manufactured (engineer stamped). Home built or on-site built trusses not allowed per Kentucky Building Code and per Kentucky Residential Code. 25. Roof purlins shall be a minimum of 2x4 SPF #2 laid flat of spans up to 4 feet, and 2x4 SPF #2 laid on edge for spans up to 8 feet. 26. Roof Bracing. Provide exterior structural sheathing or bracing to resist racking and shearing forces in roof. Bracing shall occur in the roof on all 4 sides of the building and shall consist of 2x6 diagonal braces perpendicular and parallel to rafters or trusses and attached to the bottom side of rafters or top chords of trusses. These braces shall start at a point just below the first purlin, rafter or truss in from the eave purlin and at each corner column.
10 The brace shall be placed on a 45 degree angle and end below the location of a purlin, rafter or truss within 8 -0 in from the wall. If the building width or length exceeds 24 -0 then install additional braces in the same manner. Spacing of braces shall not exceed a maximum spacing of 2 feet on center in any direction. 27. Attachment details. Structural fastener details for post and Frame buildings shall comply with Table (Non-graded, rough-sawn lumber cut at local sawmills or by the homeowner or others is not approved to be used as load-bearing lumber). Wood Grade. ( ) All load-bearing lumber shall be identified by the grade mark of a lumber grading or inspection agency which has been approved by an accreditation body that complies with DOC PS 20 Protection Against Decay. ( ) Approved naturally durable or pressure preservative treated wood, placed within 18 inches from the ground, shall be used for the following members: 1.








