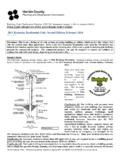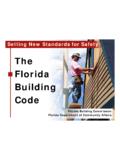Transcription of The following building code requirements are the …
1 building code Clarification Handout, # , January 2008 Deck and Stair GuideHardin County Planning and Development Commission Page 1 of 7 R. R. Thomas County Government building , Third Floor 14 Public Square Elizabethtown, Kentucky 42701 270-769-5479 FAX: 270-769-5591 Information in this handout is taken from the 2007 Kentucky Residential code ; 2006 International Residential code ; and the 2006 IRC code and Commentary. The following building code requirements are the current minimum code standards, required for decks and stairways, interior and exterior, in One and Two family dwellings, and based on Kentucky Amendments to the 2007 Kentucky Residential code , Second Edition, May 15, 2007.
2 Disclaimer: This is not a listing of all code sections involving building or utilities which involve this subject, but only the sections most often questioned. Refer to the 2007 Kentucky Residential code book for information not listed in this handout and for other requirements of the building code . 1. Deck. (R202.) An exterior floor system supported on at least two opposing sides by an adjoining structure and/or posts, piers, or other independent supports. 2. Design. ( ) The deck floor and support system including column posts, girders, beams, floor joist, deck planking, bracing, and stairs guardrails and handrails shall be designed to meet 90 mph wind loads and the required floor loads, snow loads, live loads, and dead loads imposed upon it as required in the tables and associated sections of the currently adopted Kentucky Residential code .
3 Table Minimum Uniformly Distributed Live Loads (in pounds per square foot): Deck 40 psf, Exterior Balconies 60 psf, Stairs 40 psf, Guardrails and Handrails 200 psf. The construction of buildings and structures in accordance with the provisions of this code shall result in a system that provides a complete load path that meets all requirements for the transfer of all loads from their point of origin through the load-resisting elements to the foundation..3. Protection Against Decay.
4 ( ) Approved naturally durable or pressure preservative treated wood shall be used for the following members: 1. Horizontal members including girders, joists, and decking. 2. Vertical members including posts, poles, and columns. 3. Both horizontal and vertical members comprising the rest of the structure. 4. Quality ( ), ( ) Lumber and plywood required to be pressure preservative treated shall bear the quality mark of an approved inspection agency that has been approved by an accreditation body that complies with the requirements of the American Lumber Standard Committee Treated Wood Program.
5 5. Fasteners. ( ) Fasteners for pressure preservative treated wood shall be of hot-dipped galvanized steel, stainless steel, silicon bronze or copper. Exception: inch diameter or greater steel bolts. 6. Wood Grade. ( ) All load-bearing lumber shall be identified by the grade mark of a lumber grading or inspection agency which has been approved by an accreditation body that complies with DOC PS 20. (Non-graded, rough-sawn lumber cut at local sawmills or by the homeowner is not approved).. 7. Remove all vegetation below your deck.
6 Backfill next to the home, and slope final grade of ground 6 drop in ten feet away from the home. Recommendation: As a minimum installing a landscape fabric (to prevent weeds) at top of ground and adding a 2 depth of pea gravel or small clean gravel will help to maintain the area. 8. KY. Amendments, ( ) Minimum Depth. (The posts, poles, and columns supporting a deck structure are considered the footing and foundation system of the deck structure.) All exterior footings shall be placed at least 24 inches below the undisturbed ground into virgin soil.
7 The bottom of the deck support posts, poles, and columns shall be 24 inches below finished grade. building code Clarification Handout, # , January 2008 Deck & Stair Guide Page 2 of 7 9. Decks and porches adjacent to mobile homes and manufactured homes must be self-supporting and not attached to the structure of the home. Note: The manufacturer did not design the home to carry the extra weight of a deck or porch. (State Manufactured Home Ordinance, Date 07-13-04). 10. Decks. ( ) Where supported by attachment to an exterior wall, decks shall be positively anchored to the primary structure and designed for both vertical and lateral loads as applicable.
8 Such attachment shall not be accomplished by the use of toenails or nails subject to withdrawal. (Combination through bolts or lag screws is the acceptable fastener method.) Where positive connection to the primary building structure cannot be verified during inspection, decks shall be self-supporting. For decks with cantilevered framing members, connections to exterior walls or other framing members, shall be designed and constructed to resist uplift resulting from the full live load specified in Table acting on the cantilevered portion of the deck. Do not exceed 24 inch maximum cantilever overhang length.
9 11. Allowable Joist Spans. ( ) Spans for floor joists shall be in accordance with Tables (1) and (2). The design live load shall not exceed 40 psf and the design dead load shall not exceed 10 psf. (All beams and joist size and span must meet minimum requirements listed in the building code .) 12. Where can the deck be located? There are several restrictions that govern the location of a deck on a lot, (Hardin County, KY Development Guidance System; Development Standards Residential Districts), these are as follows: Decks shall not extend beyond side or the rear yard building setback lines.
10 Elevated decks or porches shall not be located within the building setback lines of the front yard. Decks shall not be located within any easement. Decks shall not be located within the septic tank lateral field restricted area of the yard, nor above the septic tank or its cleanout. The only crawl space access opening cannot be located below the deck. Call before you dig . Caution shall be used by the homeowner and/or builder in digging for the deck support system. Contact Call Before You Dig #811 for buried cable and other underground utilities prior to digging.









