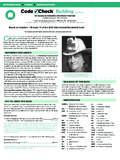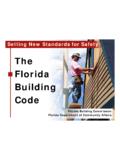Transcription of Code 3Check Building
1 code 3 Check Building . 2nd Edition By DOUGLAS HANSEN, Redwood Kardon, and MICHAEL CASEY. Illustrations and Layout: Paddy Morrissey 2006 by The Taunton Press, Inc. ISBN 1-56158-595-5. code Check is a registered trademark of The Taunton Press, Inc., registered in the Patent and Trademark Office. Based on Chapters 1 through 11 of the 2006 International Residential code . For more information on the Building , Electrical, Mechanical and Plumbing codes, valuable resources, and why Benjamin Franklin is featured in the code Check series, visit: C. ode Check Building is a KEY. condensed guide to the build- ing portions of the 2006 Each text line ends with an IRC code reference in brackets, ex: International Residential code (IRC) n Ceiling height in habitable spaces min 7ft_____[ ]. for One- & Two-Family Dwellings. Most The rule for minimum ceilings heights in habitable spaces is found in section Building jurisdictions around the coun- Note: In the IRC, the number is actually We have omitted the letter at the try have either adopted the IRC or a beginning to save space and include more information on each line.
2 code that is based upon it. The IRC A colored code citation followed by a superscript number indicates a change from the is prescriptive and simpler to use than 2003 edition of the IRC, ex: the International Building code (IBC), n Unrated walls min 5ft to property line_____ [ ]1. or the legacy codes that preceded the IBC. For example, the IBC has differ- This rule changed in the 2006 edition. The change is explained as item #1 on the ent occupancy categories for garages list of significant code changes on the inside back cover. and for dwellings, and users must T1 refers to code Check Building Table 1, ex: move back and forth between different n Determine Seismic Design Category T1_____[ ]. chapters to find all the rules for the F1 refers to code Check Building Figure 1, ex: fire-resistive construction to separate In 1735, Benjamin Franklin organized n Setbacks and clearances to slopes >1 vert: 3 horiz F1_____ [ ].
3 The two occupancies. The IRC simply the first volunteer fire department in prescribes the covering that must be Philadelphia which still remains the The word OR at the end of the line means that an alternative rule follows. model for fire departments. on the garage side. The word EXC at the end of the line means that a code exception follows. INTRODUCTION u KEY Building 1. CODES u ABBREVIATIONS Building 2. Category D is broken into three sub-parts, D0, D1 & D2. The D0 designation is new in REFERENCE DOCUMENTS the 2006 IRC. Buildings in SDC E must be designed to the International Building The IRC is part of the suite of codes published by the International code Council. It is code . In some cases, the local Building official can designate them as belonging to limited to one- and two-family dwellings and townhouses not more than 3 stories above SDC D2 provided shear walls are in one plane from the foundation to the upper- grade.
4 It is a prescriptive document containing rules and instructions. When aspects of most story, there are no cantilevers, and the Building has a regular shape. a Building exceed the scope of the IRC, the International Building code is a more comprehensive document, containing engineering regulations for structural design. It is acceptable to use any of the specific performance-based provisions of the International Abbreviations Codes as an alternative to the prescriptive rules in the IRC. ACI = American Concrete Institute max = maximum The American Concrete Institute publishes two documents that can be used as AMI = in accordance with min = minimum alternates to the prescriptive rules of the IRC. These are: ACI 318 Building code manufacturer's instructions = on center Requirements for Structural Concrete, and ACI 530 Building code Requirements PL = property line ASTM = American Society for Testing for Masonry Structures.
5 & Materials PT = pressure treated The Truss Plate Institute publishes TPI 1 - National Design Standard for Metal Plate bldg = Building psf = pounds per square foot Connected Wood Truss Construction, and contributes to BCSI 1-03 Guide to Good Practice for Handling, Installing & Bracing of Metal Plate Connected Wood Trusses. BO = Building official psi = pounds per square inch cfm = cubic feet per minute req = require CMU = concrete masonry units req'd = required SEQUENCE OF THIS BOOK. exc = except reqs = requires The IRC Building portions are arranged in the following from the ground up se- EXC = exception to rule will follow SDC = Seismic Design Category quence: (1) Administration, (2) Definitions, (3) Planning, (4) Foundations, (5) Floors, (6) Wall Construction, (7) Wall Coverings, (8) Roof-Ceiling Construction, (9) Roof in the next line TJI = manufactured I-joists*.
6 Assemblies, and (10) Chimneys and Fireplaces. This book follows the same basic ft = feet vert = vertical sequence, with more detailed sections near the end on egress, fire protection, and horiz = horizontal w/ = with safety glazing. w/o = without hr = hour IBC = International Building code * TJI is a trademark of Trus Joist , a Weyer- Seismic Design Categories in = inches haeuser business The IRC assigns all buildings a seismic design category (SDC) from A to E. SDC A L&L = listed and labeled is the least likely to experience seismic damage and E the most vulnerable. fig. 1. Attics Insulation The Building System Roof Framing & Trusses Structural Panels Chimneys Exterior Wall Covers Roof Surfaces Windows & Doors Fireblocking Safety Glass Sills Stairs Footings & Foundations Grading Floor Frame Basement Walls Drainage Wall Frame Underfloor Space Rebar ,13-17 Slabs Soils Posts, Columns &.
7 Egress Girders THE Building SYSTEM. Building 5. GRADING Building 8. fig. 3 Buildings Near Slopes >1:3 fig. 4 Buildings Near Slopes >1:1. Face of footing Footing to toe = H/2 Footing to toe = H/2. but need not exceed 15 ft. Face of but need not exceed 15 ft. footing Top of slope Face of footing Top of slope H H/3 Toe of H/3. (need not be > 40ft.) slope H (need not be > 40ft.). Toe of slope Angles 45 from horiz. Foundation footings must not be too close to top or toe of slope. Measure setback distance as shown fig. 5. site grading Site grading must establish a foundation height that will allow positive drainage Site Grading slope away from the Building , while at the same time not creating a situation where the foundation is placed on fill, other than engineered and compacted fill. The basic rule is to have positive slope for 10 feet in all directions from the Building , with sur- face drainage directed to a storm sewer or equivalent.
8 A new rule in the 2006 IRC Elevation of foundation allows an exception for situations where the Building is close to the property line or above street gutter =. there are physical barriers that prevent positive slope for 10 feet. In those cases, 12 in. + 2% of X. the grading can have a 5% slope to a swale. Slope/Grade n Surface graded away from foundation min 6in/10ft F5 EXC_____ [ ] Street X. 5% slope to swale OK when barrier prevents 6in/10ft_ _____ [ ]5. n Swale min slope 2% when closer than 10ft to bldg_____[ ]. n Setbacks & clearances to slopes >1 vert: 3 horiz F3_____ [ ]. n Setbacks & clearances to slopes >1 vert: 1 horiz F4_____ [ ]. n Alternate setbacks permitted w/ approval of BO_____ [ ]. n Graded site top of foundation min 12in+2% above street drain F5_[ ] Final grade slope min. 6 in. within first 10 ft. Footings Table 5.
9 Min. Width of Concrete or Masonry Footings (in inches) [ ]. The foundation footing must be capable of supporting all loads transmitted to it, including the dead loads, live loads, and environmental loads. Footings must be # of Load Bearing Value of SoilA (psf). supported on previously undisturbed material or on engineered fill; care must be Construction Type Stories 1,500 2,000 3,000 4,000. taken in grading a site to ensure that footings are not cast on unconsolidated soil. The footing is typically cast monolithically with the foundation on houses with 1 12 12 12 12. Conventional light- crawlspaces and inverted T foundations, or slabs-on-grade. 2 15 12 12 12. frame construction Footings 3 23 17 12 12. n Depth min 12in into undisturbed native soil or engineered fill F6__ [ , ] 4 in. brick veneer over 1 12 12 12 12. n Must extend below frost line or be frost-protected_____[ ] frame or 8 in.
10 Hollow- 2 21 16 12 12. n Width per T5_____ [ ] concrete masonry 3 32 24 16 12. n Min. thickness 6in_____ [ ]. 1 16 12 12 12. n Min projection past foundation 2in each side, max projection footing 8 in. solid or fully thickness F6_____ [ ] 2 29 21 14 12. grouted masonry n SDC D0, D1 & D2 monolithic slab interior footings below 3 42 32 21 16. bearing or braced walls min 12in deep from top of slab_____ [ ]6 A. See T3 for vertical load-bearing values of different soil types. n Foundations & slabs on expansive soil req design to prevent uplift_ _ [ ]. n Top surface of all footings level_____ [ ] Forms n Bottom surface of footings max slope 1:10 (create steps where necessary) [ ] Foundation forms contain concrete while it is still in its fluid state & provide protec- tion for reinforcing steel & other elements that are to be permanently embedded.








