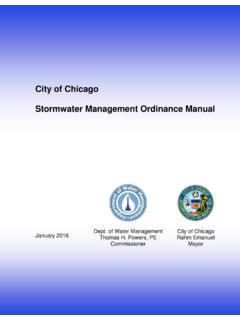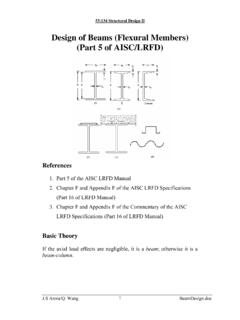Transcription of 2019 Chicago Building Code Structural Design
1 12/1/ 2019 1 2019 Chicago Building code Structural Design Chapter 16 Structural Design Chapter 16 of the 2019 Chicago Building code is aligned with Chapter 16 of the 2018 International Building code . The provisions of Chapter 16 of the CBC are based upon the provisions of the previous Building code , a knowledge of the Building /structure types in the City, usage of those buildings/structures, typical geotechnical conditions and the structure type and environmental loading conditions relating to the geographic location of the City.
2 Chicago Department of Buildings 2019 Self Certification Training Class 2 12/1/ 2019 2 Chapter 16 Structural Design Scope Construction Documents General Design Requirements Load Combinations Dead Loads Live Loads Snow Loads Chicago Department of Buildings 2019 Self Certification Training Class 3 Chapter 16 Structural Design Wind Loads Soil Lateral Loads Rain Loads Flood Loads Earthquake Loads Structural Integrity Chicago Department of Buildings 2019 Self Certification Training Class 4 12/1/ 2019 3 Scope Scope The provisions of this chapter shall govern the Structural Design of buildings, structures and portions thereof regulated by this code .
3 Chicago Department of Buildings 2019 Self Certification Training Class 5 Construction Documents General Construction documents shall show the size, section and relative locations of Structural members with floor levels, column centers and offsets dimensioned. The Design loads and other information pertinent to the Structural Design required by Sections through shall be indicated on the construction documents. Chicago Department of Buildings 2019 Self Certification Training Class 6 12/1/ 2019 4 Construction Documents, cont d Light Frame Construction Construction documents for buildings constructed using light frame construction in accordance with Section 2803 are excepted from Section but are to have the following information.
4 Floor and roof dead and live loads Ground snow load, Pg Basic Design wind speed, V, miles per hour (mph) (km/hr) and allowable stress Design wind speed, Vasd, as determined in accordance with Section andwind exposure. Seismic Design category and site class. Design load-bearing values of soils. Rain load data. Chicago Department of Buildings 2019 Self Certification Training Class 7 Construction Documents, cont d The information to be shown on the construction documents is to include the following load and other information.
5 Floor live load Uniform, concentrated & impact Live load reduction Roof live load Indicate applicable area Roof snow load data Flat roof snow load Pf Snow exposure factor Ce Snow load importance factor Is Thermal factor Ct Slope factor Cs Drift surcharge load Pd Width of snow drift w Chicago Department of Buildings 2019 Self Certification Training Class 8 12/1/ 2019 5 Construction Documents, cont d The information to be shown on the construction documents cont d: Wind Design data Basic wind Design speed V Risk category Wind exposure Internal pressure coefficient Design wind pressures for exterior components & cladding Design base shear Chicago Department of Buildings 2019 Self Certification Training Class 9 Construction Documents, cont d The information to be shown on the construction documents cont d.
6 Earthquake Design data Risk category Seismic importance factor Ie Mapped spectral response acceleration factors, Ss & S1 Site class Design spectral response acceleration parameters, SDS &SD1 Seismic Design category Additional required information for seismic categories B, C or D Chicago Department of Buildings 2019 Self Certification Training Class 10 12/1/ 2019 6 Construction Documents, cont d The information to be shown on the construction documents cont d: Geotechnical information Allowable soil bearing pressure Special loads Mechanical equipment Photovoltaic panels Chicago Department of Buildings 2019 Self Certification Training Class 11 General Design Requirements General Building , structures and parts thereof shall be designed and constructed in accordance with strength Design , load and resistance factor Design , allowable stress Design , empirical Design or conventional construction methods, as permitted by the applicable material chapters and referenced standards.
7 Strength Buildings and other structures must have adequate strength to support the loads Chicago Department of Buildings 2019 Self Certification Training Class 12 12/1/ 2019 7 General Design Requirements, cont d Serviceability Table Deflection Limits Deflections Reinforced Concrete Steel Masonry Aluminum Limits Framing supporting glass Chicago Department of Buildings 2019 Self Certification Training Class 13 General Design Requirements, cont d analysis Load effects on Structural members and their connections shall be determined by methods of Structural analysis that take into account equilibrium, general stability, geometric compatibility and both short- and long-term material properties.
8 Risk Category Table Chicago Department of Buildings 2019 Self Certification Training Class 14 12/1/ 2019 8 General Design Requirements, cont d & Load Tests Anchorage General Anchorage of the roof to walls and columns, and of walls and columns to foundations, shall be provided to resist the uplift and sliding forces that result from the application of the prescribed loads. Structural walls Walls that provide vertical load-bearing resistance or lateral shear resistance for a portion of the structure shall be anchored to the roof and to all floors and members that provide lateral support for the wall or that are supported by the wall.
9 Decks, porches exterior balconies and similar structures Chicago Department of Buildings 2019 Self Certification Training Class 15 General Design Requirements, cont d Wind & Seismic Detailing Lateral force-resisting systems shall meet seismic detailing requirements and limitations prescribed in this code and ASCE 7 Chapters 11, 12, 13, 15, 17 and 18 as applicable, even where wind load effects are greater than seismic load effects. Chicago Department of Buildings 2019 Self Certification Training Class 16 12/1/ 2019 9 Load Combinations General Buildings and other structures shall be designed to resist the load combinations and seismic load effects including the overstrength factor.
10 Stability Regardless of which load combinations are used to Design for strength, where overall structure stability (such as stability against overturning, sliding, or buoyancy) is being verified, use of the load combinations specified in Section or shall be permitted. Chicago Department of Buildings 2019 Self Certification Training Class 17 Load Combinations Load combinations using strength Design or load and resistance factor Design . (D +F) (D + F) + (L + H) + (Lr or S or R) (D + F)+ (Lr or S or R) + + ( 1L or ) (D + F)+ + 1L + + (Lr or S or R) (D + F)+ + 1L + + 2S + + (D + F)+ + (Notations from Section 1602) Chicago Department of Buildings 2019 Self Certification Training Class 18 12/1/ 2019 10 Load Combinations Load combinations using allowable stress Design .
















