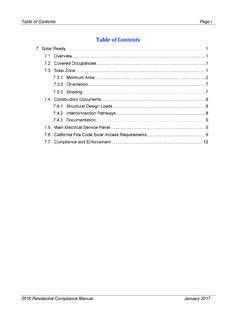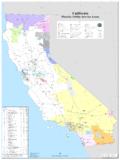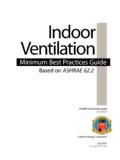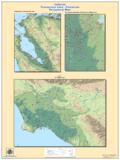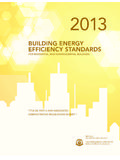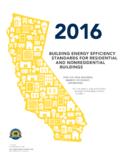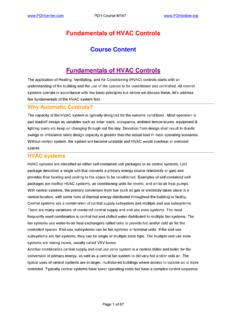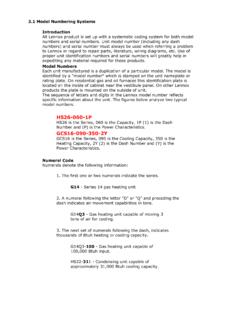Transcription of 2019 Energy Code
1 2019 EnergyCodeSolar Ready RequirementsCalifornia Energy CommissionEfficiency DivisionOctober 2020 Agenda2019 Building Energy Efficiency Standards ( Energy Code) Energy Code BasicsoNavigating Title 24 - Part 1 and Part 6 solar Ready RequirementsoAll BuildingsoSingle Family ResidentialoMultifamily and Nonresidential Plan Check and Inspection ResourcesEnergy Code BasicsEnergy Code HistoryThe Warren Alquist Act established the California Energy Commission (CEC) in 1974 Authority to develop, adopt, and maintain Energy Code Updated every three years Energy Code must be cost-effective over the economic life of the building2019 Energy Code2019 Energy CodeEffective January 1, 2020 Building permit applications submitted on or after effective date Must use 2019 software and forms2019 Documents Online Energy Code Reference Appendices Compliance Manuals FormsoFillable dynamicoEnergy Code AceEnergy Code RequirementsMandatory measures Minimum efficiency requirements must always be met3 Can nevertrade-offPrescriptive measures Predefined efficiency requirements May supersede mandatory measures Different requirements for newly constructed buildings, additions, and alterationsCompliance ApproachesPrescriptive Approach Simple approach.
2 No trade-offs Match the standard building baseline More common for alterations and nonresidentialPerformance Approach Most flexible approach, allows for trade-offs Must meet all mandatory requirements Requires the use of CEC approved software Residential: proposed efficiency EDR standard building design and total EDR (including PV) standard building design Nonresidential: proposed TDV standard building designEnergy Design Rating (EDR)Low-rise residential EDR score based on total estimated Energy use 100 represents a home built to 2006 IECC 0 represents a zero net Energy home Two types of EDR must be met individuallyoEfficiency EDR: Includes Energy savings for space heating, cooling, ventilation, water heating measuresoTotal EDR: Includes efficiency EDR minus compliance credit for PV, battery, and other demand flexibility measures2019 Compliance SoftwarePerformance approach compliance use most recently approved versions ResidentialoCBECC-Res ResidentialoRight- Energy NonresidentialoCBECC-Com CommercialDemonstrating ComplianceCompliance forms confirm Energy Code is met Completed by designers, consultants, builders, contractors, technicians, HERS raters, etc.
3 Submitted to local jurisdiction for verificationType of formResidentialNonresidentialCertificate of complianceCF1 RNRCCC ertificate of installationCF2 RNRCIC ertificate of acceptanceCF3 RNCRAC ertificate of verificationNRCVM andatory Measures SummaryLow-rise residential Designers may include on plans Enforcement agencies may require on plans 2019 Energy CodeNavigating Title 24 - Part 1 and Part 6 Title 24 California Building CodePart 1 - Administrative Code Chapter 10 Sections 10-101 10-115 Administrative requirementsPart 6 - Energy Code Subchapters 1 - 9 Sections - Technical requirements Part 1 Administrative CodeAll Buildings 10-115 Community solar option Must be approved by the CEC Dependent on interconnection rules of local utility Alternative to rooftop PV systems Buildings must still comply with solar ready requirementsPart 6 Energy CodeAll Buildings - Table relevant sections Definitions All buildingsPart 6 Energy CodeAll Buildings - Table relevant sections Definitions All buildings AdditionsSolar Ready RequirementsAll BuildingsMandatory Ready Makes Sense Easy to install PV later Applied during the design phaseoNo renovation or moving existing equipment Reserved solar zoneoClearly markedoObstruction-freeSolar Ready Definitions solar zone - is a section of the roof designated and reserved for the future installation of a solar electric or solar thermal system Azimuth - the orientation in degrees from true north Steep-sloped roof - has a ratio of rise to run of 2:12 or greater Low-sloped roof - has a ratio of rise to run of less than 2.
4 12 solar Ready RequirementsSingle Family ResidentialMandatory (a-e) solar Ready BuildingsMandatory RequirementsAll Buildings (a)1 Covered occupancies -single family residentialoLocated in subdivisions with ten or more single family residencesoTentative subdivision map application approvedoNo solar PV system installedLow-rise multifamily is included with nonresidentialSolar Ready BuildingsMandatory RequirementsAll Buildings (a)1 Covered occupancies -single family residential Townhouses and duplexes considered single family residences Each unit complies separately Applies to subdivisions with 10 or more homesSolar Ready BuildingsMandatory RequirementsAll Buildings (b)1 solar zone minimum area Comply with all access, pathway, smoke ventilation, and spacing requirements in Title 24, Part 9 or other parts Comply with all local jurisdiction requirementsSolar Ready BuildingsMandatory RequirementsAll Buildings (b)1 solar zone minimum area Each dimension is 5 feet or more in length Area depends on the size of the roof oTotal roof area is 10,000 square feet or less 80 square feet or more total solar zoneoTotal roof area is more than 10,000 square feet 160 square feet or more total solar zone Multiple subareas can make up total areaoNo less than five feetSolar Ready BuildingsMandatory RequirementsAll Buildings (b)
5 1A solar zone minimum area - single family residential Located on the building s roof or overhang Total area at least 250 square feet Exceptions may reduce or eliminate required solar areaSolar Ready BuildingsMandatory RequirementsAll Buildings (b)1A solar zone minimum area - single family residential Exception 1 no solar zone requiredoPermanently installed domestic solar water-heating system Reference Residential Appendix RA4 installation criteria minimum solar savings fractionSolar Ready BuildingsMandatory RequirementsAll Buildings (b)1A solar zone minimum area - single family residential Exception 6 No solar zone requiredoDemand responsive thermostats (JA5 compliant)oPlus, one of these efficiency measures Energy Star dishwasher and refrigerator, whole house fan, or EV charger Demand responsive home automation system controlling appliances and lighting Gray-water plumbing for landscape irrigation Rainwater catchment system flow from 65% or more of roof areaSolar Ready BuildingsMandatory RequirementsAll Buildings (b)1A solar zone minimum area - single family residential Exception 2: reduced solar zone area of minimum 150 square feetoThree or more stories with total floor area of 2,000 square feet or less Exception 3: reduced solar zone area of minimum 150 square feet Located in wildland-urban interface fire area with whole house fan Exception 5.
6 Reduced solar zone area of minimum 150 square feetoAll thermostats are demand responsive and capable prior to occupancy permit (JA5 compliant)oComply with Section (a) solar Ready BuildingsMandatory RequirementsAll Buildings (b)1A solar zone minimum area - single family residential Exception 4: reduced solar zone area is 50% or more of the potential solar zone area oPotential solar zone total area Low-sloped roof with annual solar access 70% or more Steep-sloped roofs oriented between 90 degrees and 300 degrees of true north with annual solar access 70% or moreSolar Ready BuildingsMandatory RequirementsAll Buildings (b)1A solar zone minimum area - single family residential Exception for reduced solar access due to obstructionsoUse available solar access toolsoSolar access area equals solar insolation with shade divided by solar insolation without shade Include shade from existing buildings, parking lot lights, trees and similar objects outside control of the project Exclude shade from potential obstructions within control of the project like the building itself, hvac equipment, landscaping, and similar objectsoDocument on CF2R-SRA-02 Minimum solar Zone Area worksheetSolar Ready BuildingsMandatory RequirementsAll Buildings (b)
7 1 ASolar zone minimum area - single family residential ExampleoWhat size solar zone is needed on a house with a total roof area of 2,500 square feet that is shaded by the neighbor s house and trees so that 2,100 square feet of the roof has less than 70% annual solar access? If the entire roof were to have an annual solar access of 70% or greater, the minimum solar zone would have been 250 square feet Since the potential solar zone is only 400 square feet (2,500 2,100), the minimum solar zone area can be reduced to 200 square feet (50% of the potential solar zone) solar Ready BuildingsMandatory RequirementsAll Buildings (b)2 solar zone azimuth All solar zone sections on steep-sloped roofs shall be oriented between 90 degrees and 300 degrees of true north. solar Ready BuildingsMandatory RequirementsAll Buildings (b)3 solar zone shading No obstructions in the solar zone Limited obstructions outside of solar zoneoDistance from solar zone to obstruction is at least two times the obstruction height oException: Obstructions north of all points in the solar zoneSolar Ready BuildingsMandatory RequirementsAll Buildings (b)3A solar zone shading Calculate distance from obstructionsoEquation: D 2 HSolar Ready BuildingsMandatory RequirementsAll Buildings (b)4 solar zone structural design loads on construction documents Roof dead load and live load must be clearly indicated on construction documents (structural plans)oCollateral load for future solar installation is not required.
8 solar Ready BuildingsMandatory RequirementsAll Buildings (c) Interconnection pathways - single family residential Construction documents indicate locationsoInverters and meter equipmentoConduit route from solar zone to service connection Central water-heating systemsoPlumbing route from solar zone to water-heating system Must comply with the California Fire Code solar access requirementsSolar Ready BuildingsMandatory RequirementsAll Buildings (d) Documentation Copy to occupant oConstruction documents showing the solar zone and pathways to interconnectionSolar Ready BuildingsMandatory RequirementsAll Buildings (e) Main electrical service panel - single family residences Minimum 200-amp busbar rating Space reserved for future double pole circuit breakeroAt opposite end from input feederoPermanently marked For Future solar Electric solar Ready RequirementsMultifamily and NonresidentialMandatory (a-d)Additions (a) solar Ready BuildingsMandatory RequirementsAll Buildings (a) Covered occupancies multifamily, nonresidential, hotel and motel Low-rise multifamily Three or less habitable stories High-rise multifamily Ten or less habitable stories Hotels and motels Ten or less habitable stories Nonresidential buildings Three or less habitable storiesSolar Ready BuildingsMandatory RequirementsNonresidential Additions (a)
9 Covered occupancies nonresidential additions Nonresidential additions that increase the roof area by more than 2,000 square feetoException 4: Additions that increase the roof area by 2,000 square feet or less are exempt from solar ready requirementsSolar Ready BuildingsMandatory RequirementsAll Buildings (b)1 solar zone minimum area Comply with all access, pathway, smoke ventilation, and spacing requirements in Title 24, Part 9 or other parts Comply with all local jurisdiction requirements Applicable to the entire building, including mixed occupancySolar Ready BuildingsMandatory RequirementsAll Buildings (b)1 solar zone minimum area Each dimension is 5 feet or more in length Area depends on the size of the roof oTotal roof area is 10,000 square feet or less 80 square feet or more total solar zoneoTotal roof area is more than 10,000 square feet 160 square feet or more total solar zone Multiple subareas can make up total area No less than five feetSolar Ready BuildingsMandatory RequirementsAll Buildings (b)1 BSolar zone minimum area - multifamily, nonresidential, hotel and motel Roof or overhang of building Roof or overhang of a structure located within 250 feet of the building Covered parking installed with the building project Area minimum 15% of building s total roof area, excluding skylight area Exceptions may reduce or eliminate required solar areaSolar Ready BuildingsMandatory RequirementsAll Buildings (b)
10 1B solar zone minimum area - high-rise multifamily, nonresidential, hotel and motel Exception 1 - no solar zone requiredoPermanently installed solar PV system DC power rating nameplate Minimum one watt per square foot of roof area Exception 2 - no solar zone requiredoHigh-rise multifamily, hotel and motel onlyoPermanently installed domestic solar water heating system Compliant with (c)8 BiiiSolar Ready BuildingsMandatory RequirementsAll Buildings (b)1B solar zone minim
