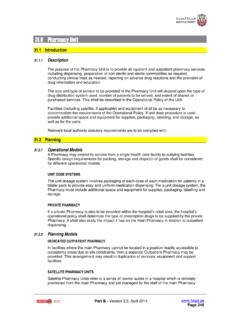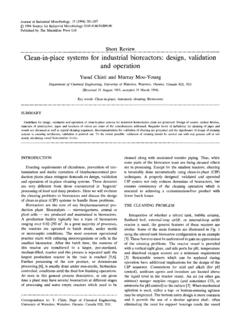Transcription of 35.0 Sterile Supply Unit (SSU) - healthdesign.com.au
1 Part B - Version , April 2014 Page 285 Sterile Supply unit (SSU) Introduction General A Hospital must provide adequate facilities for cleaning, sterilisation and storage of equipment and instruments to ensure the care and safety of patients, and the safety of staff, at all times. The sterilisation process may be carried out entirely or partially on-site, the latter relying on an external Supply source to regularly restock the hospital Sterile goods store/s. The scale of operation can be small or large, dependent upon the requirements of the serviced departments, for example, an Operating unit requires the services of a Theatre Sterile Supply unit (TSSU) or a full Central Sterile Supply unit (CSSU), whereas an Acute Inpatient unit requires only a basic Sterile Supply service.
2 Planning Operational Models The size and role of the Sterile goods Supply service shall be clearly defined in the Operational Policy Statement. Operational policies will be drafted on project specific basis by users and staff of the Sterile Supply unit , the Operating unit and all other relevant staff associated with this service. Functional Areas The Central Sterile Supply unit will include the following functional areas or zones: Receiving Area where soiled articles for recycling are received on trolleys from Units throughout the facility Decontamination Area where all articles are sorted, rinsed, ultrasonically cleaned or mechanically washed then mechanically dried; this area may also include cleaning of the delivery trolleys Packing Area (Clean Workroom) where the clean instruments, equipment and other articles are sorted, counted and packaged for sterilising Sterilising and Cooling Area where sterilisers are loaded, set into operation and unloaded following completion of the sterilising cycle Despatch Area where Sterile stock is held prior to despatch to Units in the facility.
3 Distribution trolleys may also be located in this area Administrative Areas including Offices or Workstations Staff Amenities which includes Staff Toilets, Change Rooms and Staff Rooms; these may also be shared with Operating unit if convenient. ADMINISTRATIVE AREAS A separate room, or space within the Workroom, shall be provided for routine clerical/ administrative procedures. The provision of a separate office will depend upon the size of the unit /department. An area for write-up and storage of stationery and files shall be provided. CLEAN WORKROOM / PACKING AREA The Clean Workroom will provide packing tables and equipment for assembly of cleaned and dry instruments into sets, wrapped and sealed ready for sterilisation. The Clean Workroom shall be in a separate area to instrument preparation.
4 Linen folding, where required, shall be carried out in a separate room, preferably the laundry. The air handling system shall be filtered or discharged direct to the outside to prevent lint build-up and related industrial and fire safety problems. High level Supply and low level exhaust is the recommended airflow pattern, with localised high level extraction for heat removal only. Special attention shall be given to the height and depth of workbenches to allow staff to work sitting or standing. Views to the outside are considered highly desirable. A handwashing basin shall be provided at the perimeter of Part B - Version , April 2014 Page 286 the room to avoid water contamination of wrapped instrument sets. DISTRIBUTION A distribution point, if required, shall be provided in the form of a staffed counter or stable door, or a pass through cupboard from the Sterile store into an adjacent service corridor.
5 No general access is allowed to the SSU. RECEIVING AND DECONTAMINATION AREAS The Receival area will be used for return of used trolleys and instruments to the unit for processing. The Decontamination area is where instruments are rinsed, ultrasonically cleaned if appropriate, washed/ decontaminated through instrument processing equipment and dried. Special instruments may be hand washed in this area. Instruments may be tracked by using an instrument tracking system. STAFF AMENITIES Showers, toilets and secure lockers for staff employed in this area shall be provided. These facilities shall be conveniently located and may be shared with the Operating unit staff in cases where the Sterile Supply Department is attached to the Operating unit . A lunch room can be a shared central facility outside the Sterile Supply Department.
6 Access to a training room in close proximity to SSU for formal training activities is recommended. Facilities shall also be provided in the Change Room to store caps, overalls and footwear protection. 'Barrier' principles are observed when entering the unit . STORAGE A room shall be provided for the storage of processed Sterile packs etc. Ventilation, humidity and temperature control is required. Supply air pressure shall be positive with respect to surrounding areas and the level of filtration shall equal or exceed that of the Operating Room. Storage cupboards shall be fitted with doors. A separate room shall be provided to store stock that is 'clean' but not Sterile . Access to this room shall be provided from outside the unit for stocking, and from within the unit for drawing stock to process.
7 Space shall also be provided for storing trolleys as required. Functional Relationships The Sterile Supply unit (SSU) should be located with direct or close access to the Operating unit . In the event where Operating unit & SSU are on different floors, Sterile & dirty lifts will be required to run directly between the two units. SSU should also have ready access to Supply unit and Linen Handling unit for delivery of supplies. Access to the CSSU should be restricted to authorised personnel only. Refer also the Functional Relationships Diagrams in this section. Design General The planning of the facility must provide for separate clean and dirty working areas with a defined unidirectional workflow that prevents cross contamination of items being processed. Communications A telephone or intercom system should be installed within the Clean Workroom and/or Office to allow communication with outside personnel and departments, without breaching the "clean barrier" regime.
8 Part B - Version , April 2014 Page 287 Finishes Floor finishes shall be easy to clean. Wet areas shall have a suitable non slip finish. Welded sheet vinyl, coved up the wall, is recommended. Wall finishes shall also be easy to clean, with special consideration for damage by trolleys. Windows, if provided, must be unable to be opened. The ceiling shall be of a flush type and sealed against the walls. Building Service Requirements AIR FILTRATION Where the Sterile Supply unit is attached to an Operating unit , ventilation shall be provided by a treated air Supply , with compliant air-conditioning systems and HEPA filters. LIGHTING Light fittings shall be fully recessed and selected to prevent dust and insects from entering. Light levels shall be not less than 400 lux. SIGNAGE Door signs are required to provide instruction as to the closed nature of the department and the limited access points for services.
9 Components of the unit Introduction The Central Sterile Supply unit will consist of a combination of Standard Components and Non-Standard Components. Provide Standard Components to comply with details in Standard Components described in these Guidelines. Refer also to Standard Components Room Data Sheets. Non-Standard Components Provide the Non-Standard Components as identified in this section and in the Schedule of Accommodation, according to the Operational Policy and Functional Brief. RECEIVING AREA Description and Function A lobby shall be provided for return of used items & trolleys. Location and Relationships The Receiving Area should be located with ready access to Trolley Wash and Decontamination area. Considerations The Receiving Area will require: Smooth, impervious and easily cleanable surfaces to walls and ceiling Impervious and non-slip finishes to the floor Hot and cold water outlets Staff handwashing basin TROLLEY/ CART WASH Description and Function An area shall be provided for stripping, washing and disinfecting of trolleys and carts.
10 Location and Relationships Part B - Version , April 2014 Page 288 The Trolley Wash area should be located with ready access to Receiving Area. Considerations The trolley washing area will require: Smooth, impervious and easily cleanable surfaces to walls and ceiling Impervious and non-slip finishes to the floor Hot and cold water outlets. An automated trolley wash unit may be used DECONTAMINATION Description and function The Decontamination area shall contain work space and equipment for sorting, decontamination and cleaning medical and surgical equipment, and for disposal of used/soiled material. It shall include hand-washing facilities. The Decontamination functions may also be provided in a Clean-Up Room. There will be a need to provide special types of cleaning equipment, dependent on the level of service, for example, ultrasonic cleaners, anaesthetic tubing washers and dryers.


















