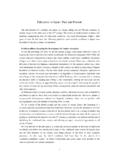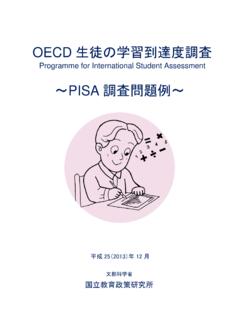Transcription of A Collection of Exemplary Design of Kindergarten Facilities
1 A Collection of Exemplary Design of Kindergarten Facilities Based on the Revision of Guidelines for Designing Kindergarten Facilities June 2010. A project commissioned by the Ministry of Education, Culture, Sports, Science and Technology - Japan Committee for Study of Case Examples in Response to the Revisions to the Guidelines for Designing Kindergarten / Elementary School/ Junior High School Facilities INTRODUCTION. In February 2010, The Ministry of Education, Culture, Sports, Science and Technology (MEXT) revised the Guidelines for Designing Kindergarten Facilities to keep pace with social changes and to respond to the revision of the Course of Study for Kindergartens which was publicly announced in March 2008 and was put into effect in fiscal 2009.
2 For the purpose of preparing a booklet which collects case examples for giving clear explanations of the revised Guidelines for Designing Kindergarten Facilities , the Committee for Study of Case Examples in Response to the Revisions to the Guidelines for Designing Kindergarten /Elementary School/Junior High School Facilities was established in December 2009 at the request of MEXT. The Committee selected five kindergartens for conducting onsite investigations and collecting information. Important perspectives employed in the revision of the Guidelines had already been put into practice by these kindergartens. This booklet provides descriptions of Kindergarten Facilities .
3 With the view to attracting greater attention to Kindergarten Facilities from those involved with operation of kindergartens, including Kindergarten personnel and kindergarteners' parents, photos and diagrams are also shown together with comments from Kindergarten principals and teachers. It is sincerely hoped that this booklet will be used nationwide for improving the educational environment on the basis of specific conditions at each Kindergarten as well as on local circumstances. Satoru Nagasawa Chair Committee for Study of Case Examples in Response to the Revisions to the Guidelines for Designing Kindergarten /. Elementary School/ Junior High School Facilities A Collection of Exemplary Design of Kindergarten Facilities Based on the revisions to the Guidelines for Designing Kindergarten Facilities June 2010.
4 Index Revision of the Guidelines for Designing Kindergarten Facilities ------------------- 1. A Collection of Exemplary Design for Kindergarten Facilities in five planned kindergartens ---------------------------------------- ----------------------------- 2. Yotsukaido City, Chiba Prefecture 1 Yotsukaido Satsuki Kindergarten ---------------------------------------- 3. Tachikawa City, Metropolitan Tokyo 2 Fuji Kindergarten ---------------------------------------- ---------------------- 7. Gujo City, Gifu Prefecture 3 Hachiman Kindergarten , Gujo City ------------------------------------- 11. Suginami Ward, Metropolitan Tokyo 4 Takachiho Kindergarten ---------------------------------------- ------------ 15.
5 Nakajima Village, Nishi Shirakawa Gun, Fukushima Prefecture 5 Nakajima Kindergarten , Nakajima Village ---------------------------- 19. Spaces featuring information technology --------------------------------------- 23. A project commissioned by the Ministry of Education, Culture, Sports, Science and Technology Committee for Study of Case Examples in Response to the Revisions to the Guidelines for Designing Kindergarten / Elementary School/ Junior High School Facilities Revision of the Guidelines for Designing Kindergarten Facilities Background From in April 2009, the revised Course of Study for Kindergartens has been implemented with an aim of helping children to develop their zest for living.
6 Education provided to children in their early childhood is critical for building the foundation for lifelong character formation. In the environment carefully designed for Kindergarten education, children should be encouraged to have various experiences while spending time chiefly by playing. Teaching at Kindergarten should be comprehensive and yet be tailored to children's individual needs. These basic ideas were further developed in the revised Course of Study for Kindergartens. To keep pace with the revision to the Course of Study for Kindergartens and also in view of the social changes as well as environmental issues including global warming, the Ministry of Education, Culture, Sports, Science and Technology (MEXT) started review of the Guidelines for Designing Kindergarten Facilities in June 2009.
7 The Guidelines were revised in February 2010. Guidelines for Designing Educational Facilities Guidelines for Designing Educational Facilities provide points to consider in planning and designing school Facilities that ensure functions inevitable for facilitating school education. Outline of the Revision In response to the revision of the Course of Study In response to the changes in social circumstances for Kindergartens Facilities for helping to develop children's physical strength Designing Kindergarten gardens and laying out play Designing environments for diverse life experiences equipment by taking into account the continuity and Designing all the Kindergarten Facilities by uninterrupted movement from the inside to the outside of the positively and effectively laying out green areas Kindergarten building and vice versa Designing Kindergarten buildings and gardens so that they are enjoyable for
8 Children in many Making spaces for child fitness improvement ways, encouraging children to engage in a variety Designing Kindergarten Facilities so that information of activities while playing equipment can be installed when computerization of school affairs is required and/or when such equipment is necessary for Improving Facilities such that they strengthen the ties broadening children's horizons between schools, families and regions Designing Kindergarten Facilities by improving Considering promotion of special needs education their function and role as a local preschool education center Designing Kindergarten Facilities to allow certain flexibility Designing Kindergarten Facilities as a place of and latitude in choosing diverse activities for children with daycare giving consideration to children who stay special needs according to their individual disabilities for extended hours Considering sustainability in terms of the environment Aiming for smooth transition from Kindergarten Designing Kindergarten Facilities to be built in an
9 Education to elementary education environmentally friendly way and with consideration for reduction in the environmental effects, so that the Facilities Designing Kindergarten Facilities by taking into can be used as practical teaching resources account the exchanges with pupils from elementary schools in the neighborhood 1 A Collection of Exemplary Design of Kindergarten Facilities Based on the Revision of Guidelines for Designing Kindergarten Facilities A Collection of Exemplary Design for Kindergarten Facilities in five planned kindergartens Yotsukaido Fuji Hachiman Takachiho Nakajima Satsuki Kindergarten Kindergarten , Kindergarten Kindergarten , Kindergarten Gujo City Nakajima Village Page number 3 7 11 15 19.
10 Designing environments for diverse life experiences . Improving Facilities such that they strengthen the ties between . schools, families and regions Aiming for smooth transition from Kindergarten education to . elementary education Making spaces for child fitness improvement . Considering promotion of special needs education . Considering sustainability in terms of the environment . How to use the case reports . Figures and photos to briefly explain key points of Educational the plan that were taken from the revised Basic data on the Kindergarten ( : the policy guidelines for Facilities at the Kindergarten scale of the Facilities and the numbers of children).










