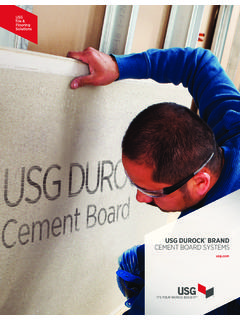Transcription of Acoustical Ceiling Design & Application
1 2679 Acoustical Ceiling Design & ApplicationThe development of suspended Ceiling systems in the early 1950s pro-duced a shift in thinking about the function of a Ceiling in Ceiling simply had been regarded as a single-plane, fire-protective,finished element overhead. Suddenly, with the introduction of a sus-pension system, the Ceiling also offered access to plumbing, electricaland mechanical components in overhead s suspended Ceiling systems offer even more advantages forbuilding construction, including a range of Acoustical control options,fire protection, esthetic appearance, flexibility in lighting and HVAC delivery.
2 Budget control and optional use of overhead that various organizations provide information and recommendedstandards or tolerances for installing Ceiling suspension systems andacoustical panel and tile products. See pages 435 and 442 in theAppendix for information about standards and instructions on the safe use of Ceiling suspension systems andacoustical panel and tile products, see Chapter 13, Safety Considerations,Material Acoustical Ceiling ProductsKey components for suspended Acoustical ceilings are suspension gridand Acoustical panels.
3 Composition of each can vary depending on theend-use Application . Acoustical tile (305 x 305 mm (12 x 12 )) is alsoan Acoustical Ceiling product, but unlike larger panels (610 x 610 mm(24 x 24 ) and larger), the tiles are typically glued or stapled to anexisting Ceiling surface. They also may be assembled like puzzle pieceson a special concealed grid suspension SystemsCGC offers five primary grid systems. The systems all perform the same function of suspending panels in a single plane from the overheadbuilding structure. Differences are in the Design and compatibility withcertain styles of panels, and the resulting appearance of the suspension (grid) systems from CGC are fast and easy to install.
4 Acoustical panels simply drop into thesuspension Suspension System is an exposed 24 mm (15/16 ) wide facegrid. It is the most commonly used suspension system. Note thatexposed face grid products are typically differentiated by the width ofthe exposed portion and/or by reveals in the exposed System is an exposed 14 mm (9/16 ) wide facegrid. The narrower face fits reveal-edge panels, and square-edge panels upto 610 mm x 610 mm (24 x 24 ).DONNFINELINES uspension System is an exposed 14 mm (9/16 ) slottedgrid. It features either a mm (1/4 ) or mm (1/8 ) slot in thecenter of the exposed face that adds an attractive feature.
5 The face ofthis grid fits flush with the face of reveal-edge panels. Mitered inter-sections provide a clean, tailored Concealed Suspension System is designed for use with kerfedceiling tile. In this Application , the 24 mm (15/16 ) grid surface iscompletely concealed by the The aesthetics of more expensive bolt-slot gridwith the function and utility of exposed grid systems are available either fire-rated or non-rated,withthe exception of MERIDIAN, which is only non-rated. Fire-rated versionsare made with a special fire expansion relief notch in each main tee tocompensate for the significant expansion of the grid if exposed to theextreme temperatures of a fire.
6 This expansion relief notch absorbs theexpansion to keep the grid modules intact, thus preventing Ceiling pan-els from falling addition to the five primary grid systems, CGC offers a range of spe-cial function products for controlled environment applications as follows:DONNAX, a noncorrosive aluminum 24 mm (15/16 ) exposed grid system,ideal for high-humidity environments or wet-cleaned , a 38 mm (1-1/2 ) exposed, pre-gasket, heavy duty gridsystem, designed for controlled environment rooms that require a clean,particulate-free, sealed Ceiling , a 24 mm (15/16 ) exposed, hot-dipped galvanizedgrid system with an aluminum cap, ideal for use in exterior and , a 24 mm (15/16 )
7 Type 316 stainless steel grid system,designed for industrial and other extreme Ceiling Design & Application9 DONNDXDONNCENTRICITEEDONNMERIDIANDXMDONN FINELINEDONNDX ConcealedStructural The grid system becomes a structural component in the Ceiling . It must Implicationscarry the loads of lighting, air distribution and Ceiling panels in a safe manner. Through the hanger wires that suspend the Ceiling , theseloads are transferred to the building structure. The performance of thegrid system is dependent upon the integrity of the product as well asits proper are standards that must be met in order to assure the integrity ofthe installed Ceiling .
8 ASTM Standard C-635 governs the structural andquality standards of the grid. ASTM Standard C-636 provides for properinstallation to assure the load-carrying and general structural integrity ofthe Ceiling . Load compliance of CGC grid products is certified byUnderwriters Laboratories Inc., per ASTM PanelsThe most commonly used panel sizes measure 610 x 610 mm (2 x 2 ) or 610 x 1220 mm (2 x 4 ) and are typically mm (5/8 ) or 19 mm(3/4 ) thick. Although this is the nominal reference, the dimensionsactually refer to the module size of the Ceiling .
9 Panel sizes, in fact, are6 mm (1/4 ) less than the module size in both offers a full line of Acoustical panels to achieve any functional oresthetic need. Selection can be based on varied parameters texture,budget, Acoustical performance, functional requirements, color, a complete guide, call your CGC representative, 1-800-565-6607,and ask for catalog information, or visit the CGC web site x 1220 mm (2 x4 ) RADARI llusion Eight/12 panel (left) usesface cuts to simulate smallergrid modules. Lightly textured610 x 610 mm (2 x2 ) Frostpattern panel is available withsquare-cut, Shadowline-cut orFineline-cut Panel Types and Manufacturing ProcessesManufacturing ProcessProduct PatternFeatures/BenefitsX-TechnologyECLI PSECLIMAPLUSX-Technology Acoustical Ceiling Panels are Ceiling PanelsMARSCLIMAPLUS manufactured using a unique process thatMILLENNIACLIMAPLUS maximizes sound and environmental performance,ORION210 CLIMAPLUSand provides the following.
10 ORION270 CLIMAPLUS Smooth lightly textured surface with high noise reduction coefficient (NRC) and Ceiling attenuation class (CAC) performance Superior sag resistance and outstanding dimensional stability Easy maintenance surface cleans easily with soft brush or vacuum Applications Hotels, office and conference areas, transportation terminals, reception and lobby areas, room-to-room privacy areas, high sound absorbancy areasCast Ceiling PanelsBRIOCLIMAPLUSCast Ceiling panels are made with a process F FISSURED that enhances the surface appearance,FRESCOCLIMAPLUS orients fibers for excellent sound absorption FROSTand durability, and provides the following.











