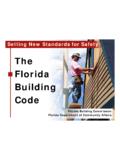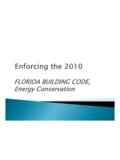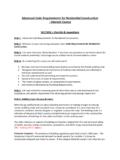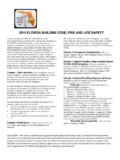Transcription of Advanced Florida Building Code: Site Requirements
1 Advanced Florida Building Code: Site Requirements Developed by BCIC LLC. Building Codes in Construction 2008 BCIC LLC. 1. Welcome Course title: Course DBPR approval number: # of hours: 2 hours Advanced credit Course Instructor: Turn cell phones off or to silent Course content Site design and code Requirements Accessibility as it pertains to site design FBC Chapter 11. Termites FBC Chapters 1, 18, 21, and 23. 2008 BCIC LLC. This course details the Requirements of the Florida Building Code as it pertains to site related Requirements . The course discusses the Florida Building Code Chapter 11 Accessibility Requirements for accessible sites, accessible routes, parking, curb ramps, ramps and detectable warnings and Termite Requirements that are contained in Chapter 1, Chapter 18, Chapter 21 and Chapter 23. 3. Learning Objectives At the end of the course, you will understand accessible site Requirements accessible routes accessible parking accessible curb ramps accessible ramps termite protection of soil termite protection of wood inspection Requirements for termites Upon completion of the course, the participant will understand and be able to apply accessible site Requirements , accessible routes, accessible parking, accessible curb ramps and ramps, termite protection of soil, termite protection of wood, and inspection Requirements for termites.
2 4. history of the Florida Building Code Hurricane Andrew Wake up call Florida Building Codes Study Commission HB 4181 established A single statewide Building Code The Florida Building Commission Hurricane Andrew exposed a serious statewide problem of an antiquated system of locally-administered Building codes, Building code compliance and enforcement. Thousands of buildings and structures that should have resisted the storm did not and the effect of this disaster was felt nationwide. The insurance industry was in crisis and threatened to pull out of the state. Local governments affected by Andrew were helpless attempting to recover and to come to grips with the jolt that Andrew delivered to the construction industry. In response to the wake-up call from Andrew, Governor Chiles established in July of 1996 the Florida Building Codes Study Commission to evaluate the existing system and to recommend ways to improve or reform the system.
3 After 16 months of study the Commission found a complex and confusing patchwork system of codes and regulations developed, amended, administered and enforced differently by more than 400 local jurisdictions and state agencies with Building code responsibilities. This resulted in an inability to enforce and comply with the confusing system of multiple codes and administrative processes. The Building Codes Study Commission provided a number of specific recommendations for reforming the Building codes system, centered on the concept of a single statewide code. The 1998 Legislature adopted the concept and most of the recommendations as part of House Bill 4181, which amended and expanded greatly Florida Statute Chapter 553. The law created the Florida Building Code to be the one document containing all of the design parameters for construction, the Florida Building Commission to assume and expand the duties of the Board of Building Codes and Standards and numerous goals and tasks for the Commission including role definition, penalties and education.
4 5. What is the Florida Building Code? Based on the International Family of Codes with Florida specific modifications International Building Code (IBC). International Mechanical Code (IMC). International Plumbing Code (IPC). International Fuel Gas Code (IFGC). International Existing Building Code (IEBC). 2007 Florida Building Code Effective December 31, 2008. The first edition of the Florida Building Code was the 2001 edition and was based on the 1997 Standard Building Code. The Florida Building Code is now based on the International Family of Codes by the International Code Council. It includes the International Building Code, International Mechanical Code, International Plumbing Code, International Fuel Gas Code, and International Existing Building Code. The 2007 edition of the Florida Building Code will be effective December 31, 2008. 6. The Florida Building Commission The Florida Building Commission was created to maintain the unified Building code system The Florida Building Commission was created to maintain the unified Building code system Responsibilites: code development declaratory statements, accessibility waiver requests, the approval of products and entities, the approval of education courses and course accreditors.
5 The Florida Building Commission has many different representatives from the construction industry such as code officials, architect, engineers, Department of Education, State Fire Marshal, contractors, Building owners and managers association, green Building and a representative for persons with disabilities. The chair is appointed by the Governor. 7. Accessibility Florida Building Code Chapter 11. The accessibility Requirements for sites and buildings are housed in Chapter 11 of the Florida Building code. These Requirements originate from Florida Statutes Chapter 553, Part V. The accessibility Requirements can only be modified by the legislature. 8. Accessibility Chapter 11. Accessible site and exterior facilities Barrier removal Accessible route Parking Curb ramps and ramps Detectable warnings In this course we will discuss the accessibility Requirements of an exterior site. This includes the scoping Requirements for accessible sites and exterior facilities, barrier removal, the Requirements of an accessible route, parking, curb ramps, ramps and detectable warnings.
6 9. Accessible Sites and Exterior Facilities FBC Accessible route from public areas of site to Building entrance Accessible route between buildings Protruding objects Ground surfaces Signage Excerpt from the Florida Building Code: FBC An accessible site shall meet the following minimum Requirements : (1) At least one accessible route complying with Section shall be provided within the boundary of the site from public transportation stops, accessible parking spaces, passenger loading zones if provided, and public streets or sidewalks, to an accessible Building entrance. (2) At least one accessible route complying with Section shall connect accessible buildings, accessible facilities, accessible elements, and accessible spaces that are on the same site. (3) All objects that protrude from surfaces or posts into circulation paths shall comply with Section (4) Ground surfaces along accessible routes and in accessible spaces shall comply with Section (5) Parking spaces (6) If toilet facilities are provided on a site, then each such public or common use toilet facility shall comply with Section If bathing facilities are provided on a site, then each such public or common use bathing facility shall comply with Section (7) Building signage.
7 Signs which designate permanent rooms and spaces shall comply with Sections , , and Other signs which provide direction to, or information about, functional spaces of the Building shall comply with Sections , , , and 11- Elements and spaces of accessible facilities which shall be identified by 10. the International Symbol of Accessibility and which shall comply with Section 11- Barrier Removal FBC (3). Requires the removal of architectural barriers from an existing parking facility Section (3) requires the removal of barriers from an existing parking facility. Excerpt from the Florida Building Code: Accessible buildings, structures and facilities: Architectural barrier removal. (3) The removal of architectural barriers from a parking facility in accordance with 28 Section or with Section , Florida Statutes, must comply with this section unless compliance would cause the barrier removal not to be readily achievable. If compliance would cause the barrier removal not to be readily achievable, a facility may provide parking spaces at alternative locations for persons who have disabilities and provide appropriate signage directing persons who have disabilities to the alternative parking if readily achievable.
8 The facility may not reduce the required number or dimensions of those spaces, nor may it unreasonably increase the length of the accessible route from a parking space to the facility. The removal of an architectural barrier must not create a significant risk to the health or safety of an individual with disabilities or others. 11. Accessible Route - Definition A continuous unobstructed path connecting all accessible elements and spaces of a Building or facility. Interior accessible routes may include corridors, floors, ramps, elevators, lifts, and clear floor space at fixtures. Exterior accessible routes may include parking access aisles, curb ramps, crosswalks at vehicular ways, walks, ramps and lifts. When using codes it is always important to understand the terminology. 12. Accessible Route FBC At least one accessible route within the boundary of the site shall be provided from public transportation stops, accessible parking, and accessible passenger loading zones, public streets or sidewalks.
9 Accessible routes should begin at the perimeter of the site where the public would enter the site, whether it be at a public transportation bus stop or a sidewalk that enters the site or from the parking areas. There may be several accessible routes beginning at each of these locations and terminating at the Building entrance. The accessible route includes the proper width of this passage, required passing space, headroom, surface textures, slope of the path, and any changes in level that may require a ramp or lift. Excerpt from the Florida Building Code: Location. (1) At least one accessible route within the boundary of the site shall be provided from public transportation stops, accessible parking, and accessible passenger loading zones, and public streets or sidewalks to the accessible Building entrance they serve. The accessible route shall, to the maximum extent feasible, coincide with the route for the general public. (2) At least one accessible route shall connect accessible buildings, facilities, elements, and spaces that are on the same site.
10 (3) At least one accessible route shall connect accessible Building or facility entrances with all accessible spaces and elements and with all accessible dwelling units within the Building or facility. (4) An accessible route shall connect at least one accessible entrance of each accessible dwelling unit with those exterior and interior spaces and facilities that serve the accessible dwelling unit. 13. Accessible Route This diagram depicts the accessible route from the public transportation stops at the site boundary through the site to the accessible entrance. It also shows an accessible route from the parking areas and other features on the site. Accessible Route FBC Components of an Accessible Route Width Passing Space Headroom Surface Textures Slope Changes in Level Accessible routes should begin at the perimeter of the site where the public would enter the site, whether it be at a public transportation bus stop or a sidewalk that enters the site or from the parking areas.
















