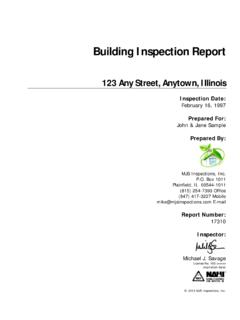Transcription of Air Conditioning Inspection Report
1 Air Conditioning System Inspection Report Equipment Owner's Organisation Aristan building Responsible Site Contact Nick Equipment Owner's Address Industrial & Financial Systems I F S UK Ltd, Artisan, Hillbottom Road, Sands Industrial Estate, HIGH WYCOMBE, HP12 4HJ. UPRN 165346680000 RRN. Date of Inspection 29/06/2010 Date of lodgement 29/06/2010. FT. Assessor name and Behdad yazdani assessor ID. Name and ID. number of Scheme Related Party Disclosure Assessment Software Used Behdad Yazdani 4. Address of Assessor's employer Future BY Energy A. Executive Summary R.
2 The building is approximately 100,000 sq ft in gross internal area with a total of approximately 88,000 sq ft of offices consisting of four floors on a site of over 7 acres providing in excess of 320 parking spaces. The original part of the building was completed in the late 1960s and the new section in 2001 at which time all the finishes and the majority of the mechanical and electrical services were replaced. The remaining core services such as the boiler room and mains transformers and electrical switchboards were replaced in 2006. D. building owners and managers who operate air- Conditioning systems have statutory obligations under the Energy Performance of Buildings Directive (EPBD) to ensure that air Conditioning inspections are conducted by qualified and accredited air- Conditioning inspectors.
3 All air- Conditioning systems with an effective rated output of more than 12kw must be regularly inspected by an energy assessor. If the system has an effective rated output of 12kW or more, the first Inspection must be done by 4 January 2011. The survey and sampling had been carried out based on TM 44 ( Inspection of air Conditioning systems). Based on TM44 : The air Conditioning system includes large numbers of similar fan coil units and because no evidence can be provided that these have been adequately cleaned and maintained, then the inspector examine a small.
4 The sample is one in fifty in installations the number examined is sufficient to obtain an indication of the state of maintenance of the units. The building is heated and comfort cooled by a combination of four pipe and two pipe fan coil units together with panel radiators which are individually thermostatically controlled, where appropriate. Tempered fresh air is supplied via a central air handling unit located in the roof Plant Room. Air is extracted mechanically via a central air handling unit in the Plant Room. Refrigeration and AC Systems: Design parameters External conditions: Winter - -4 C dry bulb/-4C wet bulb Summer 28 C dry bulb/19 C wet bulb Internal conditions: Winter office area 20 C +/-1 Summer office area 25 C/+/-1 Heat load 120 watts sq m RRN: Inspection Date: 29/06/2010 Page 1 of 3.
5 Air Conditioning System Inspection Report General system description: The office areas are air conditioned using a condensate wet fan coil unit system. The fan coil units are located within the ceiling voids of the office areas. Fan units have waterside control. Chilled and Heating Water: Pipework and supply air ductwork distribute horizontally from the common service riser within the ceiling void to serve the fan coil units. At each floor level condensate is drained to a foul drain. Fan coil units are individually controlled by a Honeywell Zone Manager system.
6 The ceiling void is utilised as a plenum for return air to the fan coil units. building Management System ( ): located as follows: top Plant Room Floor Secondary Plant Room Plant Room Boiler Panel Plant Room Chiller Panel FT. The boiler pumps chillers and fans are controlled by Trend 1Q241/242, controllers located in 4 control panels All panels are linked and the boiler panel has a smart display unit. The ceiling mounted fan coil units are controlled by Honeywell Controllers on each floor which are linked and monitored from a panel in the Plant Room.
7 Each unit has its A. own localised control. No evidence of maintenace is available as they have a new contract and no documents available from old maintenance company. R. System components inspected The following components of the system were inspected: D. System Documentation Refrigeration Plant Heat Rejection Equipment Airborne Cooling and Air Conditioning Systems Airborne Systems in Air Handling Units and Ducts Outdoor Air Inlets System Controls Key Recommendations System efficiency, capacity and cooling loads Consider introducing variable speed drives (VSD) for fans, pumps and compressors.
8 Consider with experts implementation of an energy efficient equipment procurement regime that will upgrade existing equipment and renew in a planned cost-effective programme. Ensure building occupants understand when the various cooling modes of the mixed mode venthation system are in operation to avoid windows being opened when mechanical cooling is on. RRN: Inspection Date: 29/06/2010 Page 2 of 3. Air Conditioning System Inspection Report Improvement options Engage experts to review overall ventilation strategy and propose an investment programme for upgrading and/or switching to alternative solutions to [m prove effectiveness and energy efficiency.]
9 Engage experts to propose and set up an air Conditioning servicing and maintenance regime and implement it, Review the air Conditioning energy performance Report and seek to implement any outstanding recommendations for action. Engage experts to review the HVAC control systems settings and propose alterations and/or upgrades and adjust to suit current occupancy patterns. Consider with chefs and kitchen managers implementing a training programme and monitoring systems with incentives. Consider with chefs and kitchen managers implementing an energy efficiency plan including maintenance and servicing provisions and operational targets, monitoring and incentives.
10 Engage experts to propose and set up an air Conditioning servicing and maintenance regime and implement it F. Alternative solutions A. Consider installing building mounted photovoltaic electricity generating panels. Consider installing building mounted wind turbine(s). Consider installing automated controls and monitoring systems to electrical quipment and portable appliances to minimise electricity waste. Consider installing high speed shutter doors to loading bays. Consider installing heat recovery to catering refrigeration condensers in order to aid with HWS generation or to heat room air.







