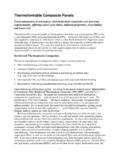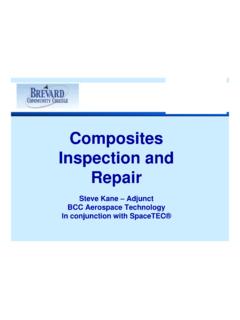Transcription of ALUMINIUM ROOFING - Permalite
1 ALUMINIUM ROOFING PANELSThe durable solution to the toughest conditionsALSULATE-125 2 | Permalite ALUMINIUM ROOFING panels ALSULATE-125 ALSULATE-125 ALUMINIUM Insulated ROOFING System The benefits of ALSULATE-125 3 Design Information Material Specification Thermal Protection Thermal Expansion of Materials Maximum Span Capacity & Rainwater Drainage Tables Timber and Metal Compatibility General Rainwater System Design Recommendations Installation Details Sheet Installation Turn Up The Edge Of The Top Skin Fixing Prepare The Remaining panels As Per Previous Steps Last Panel Installation Other Installation Information Post Painting Sealants Expansion Fixing Considerations Types Of Pierced Fixings End Laps ALSULATE-125 System Components Sheeting Fixing End Capping Barge Capping Ridge Flashing Gutter Connection Detail 15 Table of Contents Permalite ALUMINIUM ROOFING panels ALSULATE-125 2017 | 3At last there is a ROOFING panel which combines the corrosion resistance of ALUMINIUM with the exceptional insulation properties of a sandwich panel: introducing new ALSULATE-125 panel from Lysaght.
2 ALSULATE-125 insulated sandwich panel system is a ROOFING system with both insulative and structural advantages. The clever sandwich design incorporates both ROOFING and a prefinished ceiling using 5251 H38 Marine grade ALUMINIUM to provide outstanding watertightness, durability and stunning aesthetics. A variety of flashings and ridge covers cap off the roof design. The self-mating easily installed roof panels provide insulation ratings of Winter and Summer and free span capacities of up to ALSULATE-125 insulated roof panels provide a clean crisp uninterrupted ceiling finish, reducing the number of unsightly support beams normally associated with traditional ROOFING methods. ALSULATE-125 insulated roof panels are easily incorporated into all forms of construction with the added benefit of meeting the building regulations insulation requirements.
3 With its unrivalled sustainability and durability credentials, ALSULATE-125 panels makes it easy to specify ROOFING for your next project. ALUMINIUM s formability, high strength-to-weight ratio, corrosion resistance and ease of recycling, makes it the ideal material for a wide range of building applications. It is almost uniquely suited for projects in harsh industrial and marine is a long lasting, durable, lightweight alternative to other cladding materials particularly in corrosive environments. ALUMINIUM provides high thermal insulation and minimal maintenance to remain corrosion-free. It is easier to transport and erect because it is significantly lighter than many alternate cladding materials. The outstanding benefit of Permalite ALUMINIUM ROOFING Products is their long-term durability in aggressive environments.
4 Roofs made from Permalite products have been installed in Australia since the 1960s. This proven track record in Australia s harshest conditions means you can be assured of an effective roof life significantly longer than for most other ROOFING the optimum material for your next project should take into account the full lifetime of the material. This will include construction, use, maintenance and disposal. Materials which can be recycled easily and economically and which do not require landfill disposal should be preferred. This booklet is a guide to the installation of ALUMINIUM ALSULATE-125 ROOFING and walling manufactured by Lysaght and should be read in conjunction with the Permalite ALUMINIUM ROOFING Solutions manual. (Available at ). We intend that it be used by all trades and professions involved with specifying and applying the ALSULATE-125 range of products.
5 Reference to this document will allow you to maximise the benefits of ALSULATE-125 panels in your next project. We refer only to genuine Permalite ALUMINIUM ROOFING and walling manufactured by us and marketed under our brand names. Our recommendations should only be used for our products because they are based on comprehensive testing of our profiles, Base Metal Thicknesses (BMT) and material finishes. Our products are engineered to perform according to our specifications only if they are used in the appropriate conditions and installed to the recommendations in this manual and our other publications. Where we recommend use of third party materials, ensure you check the qualities and capabilities of those products with the relevant manufacturer before The benefits of ALSULATE-125 panels include Marine Grade ALUMINIUM linings combine with a EPS core to provide an extremely lightweight structural component reducing material handling costs on site.
6 The insulated R values of ALSULATE-125 insulated panels of Winter and Summer will reduce heating / cooling costs and noise levels as well as increasing thermal comfort levels within the building. Long span capacities allow for reduction in support members allowing for structural savings. The Integrated prefinished ceiling lining provides project labour, time and material savings. Marine grade ALUMINIUM linings offer long term low maintenance durability in a wide range of corrosive environments. A full range of marine grade ALUMINIUM flashings and accessories combined with 304SS screw fixings ensures project durability for the long term. Permalite positive fixing system provides time proven security against wind uplift whilst enhancing watertightness.
7 The trapezoidal outer cladding profile not only provides for a dynamic aesthetic but allows for roof pitches as low as 1 ALSULATE-125 ALUMINIUM Insulated ROOFING System4 | Permalite ALUMINIUM ROOFING panels ALSULATE-125 Material Specification Design InformationTable : Alloy Mechanical Properties (Sheeting) Alloy 5251/ 5052 Marine GradeTemper/ HardnessH38 Min. Tensile Strength 260 MPaMin. Proof Stress in Tension 220 MPaElongation Thickness3%Panel Properties Coverage (mm) 1000mmWeight (kg/lm) kg/lmMin. Recommended Roof Pitch degrees (no end lap) degrees (end lapped sheets)Sheet LengthsMax. 14mMin. 2mTable : EPS Foam Core PropertiesPhysical PropertyUnitClassTest MethodLSLSMHVHC ompressive stress at 10% deformation min. - breaking strength; of water vapour transmission; max.
8 - measured parallel to rise at 23 C stability of length; max.: at 70 , dry conditions: 7 daysper resistance (min.) at a mean temperature of 25 C (50mm sample)m2 propagation median flame duration; eighth value; median volume retained;per cent151822304050- eighth value; Thermal ProtectionLong continuous sheet lengths require careful consideration of thermal behaviour. Although ALUMINIUM has twice the coefficient of expansion of steel (24 x 106 compared to 12 x 106 @ 20 C) the effect of this is often over-estimated especially for sandwich panel construction. Usually ALUMINIUM cladding is fixed to a steel structure which, under the same thermal influence, also expands or contracts. The combination of these factors results in a low relative expansion between the ALUMINIUM cladding and the steel structure.
9 It has been observed in practice that the theoretical expansion of an ALUMINIUM roof, relative to the steel structure on which it is fixed, is reduced by up to 50%. The insulative properties of the ALSULATE-125 system will further reduce this differential : As an approximation, ALUMINIUM expands over 50 temperature Thermal Expansion of MaterialsThe changes in length depend on the material type and its corresponding coefficient. The change in length can be calculated using the following equation:EL(mm)= (Length m) x (TC) x ( ) where:EL = increase in length (mm)Length = original length (m) TC = change in temperature (C ) = expansion coefficient of ALSULATE-125 system considers this movement by utilising the time proven Permalite Positive Fix System outlined in section of this document.
10 * Brochures colours are only approximate - refer to painted colour chip for actual colours are available for projects but are subject to minimum order quantity and longer lead times when ordered with our ALSULATE-125 GREY (Upper sheet) Colours*GLACIER WHITE (Lower sheet) Permalite ALUMINIUM ROOFING panels ALSULATE-125 2017 | Maximum Span Capacity & Rainwater Drainage Tables Span capacity tables are set out in Table in accordance with: Wind actions: AS/NZS :2011 - Clauses , and D4; AS load on roof: AS/NZS :2002 Clause : kN (110kg) per panel, concentrated load for typical Fixing Detail (Cyclonic and Non Cyclonic)1. Fixed to support member with 14g self-drilling screws with ALUMINIUM formed washers at every Typically 3-off screws to each panel, at each Depth of penetration into supporting members shall be at least 3 BMT thickness included in Table assume G450 steel or 5052 H36 G300 HRC sections over 3mm maybe substituted for G450 : Span Capacity TablesWind Class in accordance with AS4055-2012 Support members minimum thickness (BMT mm)ALSULATE-125 Maximum Single Span (mm)Fully Enclosed StructureOne-Side OpenN1 Steel 3mm64396009N264396009N355345153N44782448 5C1 Steel Suitable46304630C237853785C331123112 Table.








