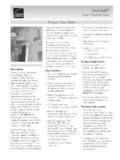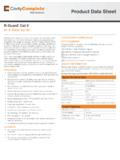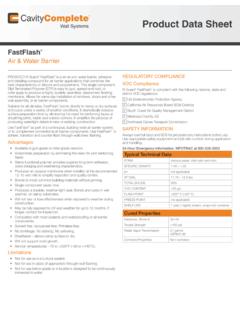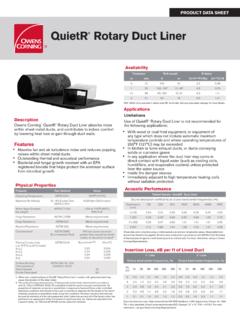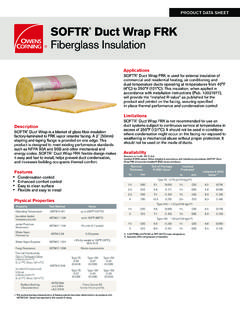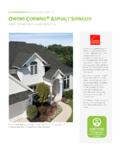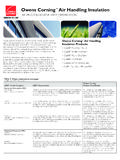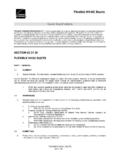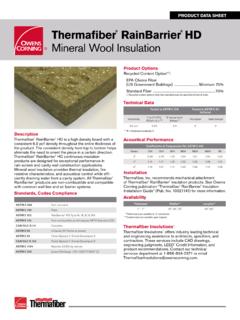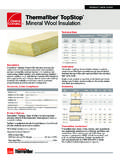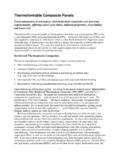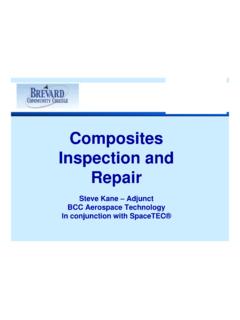Transcription of Insulated Wall Systems - Owens Corning
1 CommercialComplete Wall SystemsOwens Corning s CommercialComplete Wall Systems provide insulation solutions for the demands of Insulated concrete sandwich panel wall construction; such as energy effi ciency, moisture management, indoor air quality, sustainability and energy and building code sandwich panels are ideal for all building applications. Panelized concrete construction is an increasingly preferred construction method because it provides design fl exibility while producing panels that are structural, fi re resistant, highly moisture resistant and durable, all with enhanced speed of erection and enclosure time. Additionally, panels can be cast in one of three ways; precast in a controlled factory environment, site cast tilt-up or vertically , repetitive building units, such as hotels, dormitories and prisons, can be modularized to make for even greater construction effi sandwich panels consist of two wythes of concrete, an outer and inner, with a layer of durable FOAMULAR 250 Extruded Polystyrene (XPS) insulation sandwiched in between.
2 Non-corrosive, low-conductivity, fi ber composite MC/MS Series connectors from Thermomass are used to bond the wythes of the sandwich panel together. The chemically resistant connectors enable the creation of an uninterrupted FOAMULAR envelope and effectively minimize the effects of thermal bridging in the building s wall Systems , creating the ultimate in energy effi cient wall lynchpin of the entire wall assembly is the fi ber composite connector manufactured by Thermomass. All Thermomass connectors are comprised of individual E-glass strands and are bonded with a vinyl ester resin. This pairing creates a material that is exceptionally strong while possessing low thermal conductivity.
3 The fi ber-composite connectors have been engineered to connect and support the two layers of concrete, so their structural integrity is of the utmost importance. Buildings Insulated with Thermomass Systems are designed to maximize the thermal mass effect of concrete and minimize thermal bridges. These two concepts are key to meeting or exceeding stringent model energy codes and are crucial to creating a building envelope capable of delivering excellent performance in any climate. With R-values ranging from R-10 to R-50 for cast-in-place, tilt-up or precast applications; Thermomass and Owens Corning can provide a solution for just about every the right Thermomass connector for the type of construction method is key.
4 Thermomass system NC is the most widely used Thermomass connector and insulation system . Designed to create a non-composite Insulated concrete sandwich wall, the system is unique in that it ties the two wythes or layers of concrete together yet allows the layers to work independently of one another. One layer is typically the structural element and the other is an architectural wythe. This independent behavior eliminates the thermal bowing present in structurally composite panels and provides a wall system that is not affected by signifi cant temperature differentials between interior conditioned space and the outdoor environment. Thermomass system SC is designed to create a structurally-composite concrete sandwich wall in both plant precast and site-cast tilt-up applications.
5 The system is unique in that it forces the two wythes or layers of concrete to act together structurally, creating a thinner panel. Thermomass system CIP is designed to create an integrally Insulated cast-in-place concrete wall. The system is unique in that it allows a concrete contractor to integrate a layer of insulation into a vertically cast concrete wall using their traditional forming equipment and construction practices. system CIP utilized TL series connectors which not only tie the two layers of concrete together, but also act as a positioning device for the insulation. This allows the designer the fl exibility to have varying thicknesses of concrete, both inside and out.
6 Thermomass system MP is a patented insulation system designed for modular precast applications. Modular precast construction is truly unique in that it allows a designer or contractor to build a facility room by room with quality controlled concrete units. system MP is designed to be integrated into the exterior walls of the precast sandwich PanelInsulated Wall Systems Thermomass system RS incorporates a vented 11mm air cavity into a sandwich wall that becomes pressurized to match the exterior, architectural wythe of concrete. This creates an air tight vapor barrier, allowing any water that entered the joint or through penetrations in the panel to drain out.
7 Thermomass system DW is designed to create a precast concrete double wall. The main reasons to choose a double wall in lieu of a sandwich wall are weight and structural connection improvements. Precast walls utilizing system DW have been constructed with two wythes of concrete separated by an air void and a layer of rigid insulation. The two wythes of concrete are held together with Thermomass Series AG connectors, allowing the insulation to be secured to one wythe of concrete while also providing an air gap between the insulation and second wythe of XPS Rigid Board InsulationFOAMULAR 250 XPS Insulated concrete panels are sustainable using minimal raw materials with a highly energy effi cient and continuous XPS insulation core.
8 FOAMULAR XPS is durable with high resistance to water absorption, and as a continuous insulation layer in concrete panels, complies with NFPA 285 fi re test and ASTM E119/UL 263 hourly fi re resistance Fiberglas Batt InsulationIf the interior is frames out, EcoTouch Fiberglas batt insulation products are available in different thicknesses to achieve a variety of R-values in the stud cavity. They are available in either full width to fi ll the voids in steel studs, or between wood studs, unfaced or with a variety of facers to address interior vapor resistance requirements. EcoTouch Flame Spread 25 has a durable facer with a fl ame spread rating of 25, suitable for use exposed, or concealed in a non-combustible building types as required by the International Building sandwich PanelInsulated Wall SystemsInsulated Concrete sandwich PanelsThermomass system SC, tilt-up with FOAMULAR 250 Thermomass system CIP, vertical cast, with FOAMULAR InsulationThermomass system NC, in a precast panel, and FOAMULAR InsulationOWENS Corning INSULATING Systems , LLCONE Owens Corning PARKWAYTOLEDO, OHIO 43659 1-800-GET-PINK Pub No.
9 10019357. Printed in November 2014. THE PINK PANTHER & 1964-2014 Metro-Goldwyn-Mayer Studios Inc. All Rights Reserved. The color PINK is a registered trademark of Owens Corning . 2014 Owens Corning . All Rights of Liability Technical information contained herein is furnished without charge or obligation and is given and accepted at recipient s sole risk. Because conditions of use may vary and are beyond our control, Owens Corning makes no representation about, and is not responsible or liable for the accuracy or reliability of data associated with par ticular uses of any product described herein. Nothing contained in this bulletin shall be considered a Cer tifi ed products are cer tifi ed to GREENGUARD standards for low chemical emissions into indoor air during product usage.
10 For more information, visit is a registered trademark of the Green Building sandwich PanelInsulated Wall Systems
