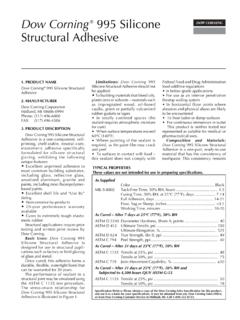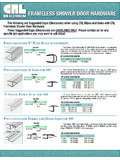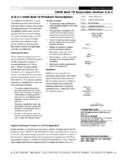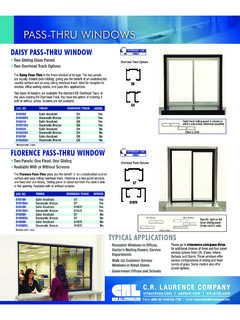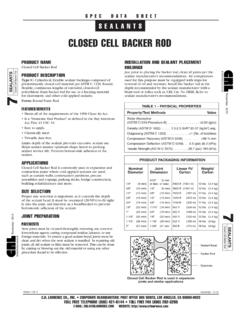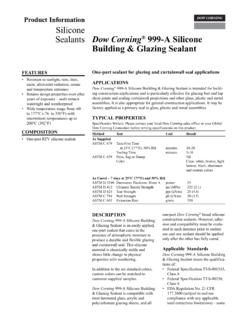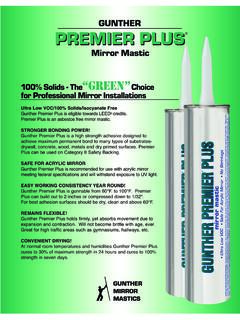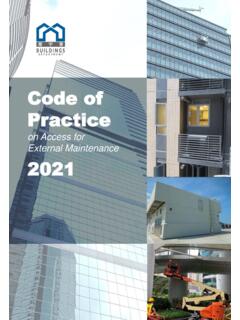Transcription of ALUMINUM CURTAIN WALLS
1 01-J3 CURTAIN WALLST able of By Phone(800) 262-5151 Ext. By Phone(800) 421-6144 Ext. 5305 ALUMINUMSECTION J3 PAGESPECIFICATIONS ..02-J3 TECHNICAL DETAILS FOR 1/4" (6) GLAZING ..05-J3 thru 10-J3 TYPICAL DETAILS FOR 1" (25) thru 20-J3 WINDLOAD and 23-J3 DEADLOAD and 25-J3 ACCESSORIES ..26-J3 thru 29-J3 SERIES 3250 Captured Vertical Glazed CURTAIN WallDue to the diversity in state/provincial, local, and federal laws and codes that govern the design and application of architectural products, it is the responsibility of the individual architect, owner, and installer to ensure that products selected for use on projects comply with all applicablebuilding codes and laws. ALUMINUM exercises no control over the use or application of its products, glazing materials, and operatinghardware, and assumes no responsibility rapidly changing technology within the architectural ALUMINUM products industry demands that ALUMINUM reserve the right to revise, discontinue or change any product line, specification or electronic media without prior written :Dimensions in parentheses ( ) are millimeters unless otherwise metric units shown in this publication are: m - meter Kg - kilogramPa - pascal KPa - kilopascalMPa - megapascalProject: Financial Corporate Center, Plano, TXThermally Improved Series 3250JJ302-J3 CURTAIN By Phone(800) 262-5151 Ext.
2 By Phone(800) 421-6144 Ext. 5305 ALUMINUMSERIESFACE WIDTHBACK MEMBER DEPTHOVERALL DEPTHGLAZING INFILLGLAZING METHOD32502-1/2" ( )4" ( )5" (127)8" ( )5-1/4" ( )6-1/4" ( )9-1/4" (235)1/4" (6)Exterior4" ( )5" (127)8" ( )6" ( )7" ( )10" (254)1" (25)SECTION 08 44 13 ALUMINUM CURTAIN WALL SYSTEMSI. GENERAL DESCRIPTIONWork Included: Furnish all necessarymaterials, labor, and equipment for the complete installation of aluminumframing as shown on the drawings and specified herein. Work Not Included: Structural supportof the framing system, interior closures,and trim. (Specifier list otherexclusions).Related Work Specified Elsewhere:(Specifier list).QUALITY ASSURANCED rawings and specifications are basedon the Series 3250 CURTAIN Wall Systemas manufactured by substitute products are to be considered, supporting technicalliterature, samples, drawings, andperformance data must be submitted 10 days prior to bid in order to make a valid comparison of the productsinvolved.
3 PERFORMANCE REQUIREMENTSAir Infiltration:shall be tested inaccordance with ASTM E shall not exceed .06 CFM per square foot (.0003m3/sm2) fixed area when tested at psf (300 Pa).Water Infiltration:shall be tested inaccordance with ASTM E 331. No water penetration at test pressure of 15 psf (718 Pa). Structural Performance:shall betested in accordance with ASTM E 330and based on: Maximum deflection of L/175 of thespan Allowable stress with a safety factorof system shall perform to this criteriaunder a windload of (Specify) psfSystem shall exceed maximum seismiclateral displacement requirementsspecified in section of theUniform building Code, 1994 successful completion of thePhase I seismic testing, the CURTAIN wallshall once again be subjected to, andmust successfully pass the air andwater infiltration tests specified abovebefore proceeding to Phase II Performance:Series 3250 CURTAIN Wall shall be tested inaccordance with AAMA 1503, Procedures:ASTM 283, E 331,and E 330 - Laboratory performancetesting.
4 AAMA 503-08 - Newly installedcurtain WALLS . AAMA 511-08 - Installedcurtain WALLS after six PRODUCTS MATERIALSE xtrusions shall be 6063-T5 alloy andtemper (ASTM B221 alloy T5 temper).Fasteners, where exposed, shall bealuminum, stainless steel or zinc platedsteel in accordance with ASTM A anchors shall be ALUMINUM orsteel, providing the steel is properlyisolated from the ALUMINUM . Glazinggaskets shall be exposed framing surfaces shall befree of scratches and other seriousblemishes. ALUMINUM extrusions shallbe given a caustic etch followed by ananodic oxide treatment to (Specify one of the following):_____#11 Clear anodic coating_____#22 Dark Bronze anodic coating_____#33 Black anodic coatingA Fluoropolymer paint coatingconforming with the requirements ofAAMA 2605.
5 Color shall be (Specify a ALUMINUM standard color).FABRICATIONAll mullions and horizontals shall haveflexible (PVC) thermal break materiallocated on exterior side of glass glazing seal gasket shall besecured by extruded aluminumpressure plates fastened to main gridmembers. Provisions shall be made atall sealed horizontals to weep moistureaccumulation to the exterior. A covershall be snapped over pressure plate to show only a sharp, uninterruptedexterior profile. Framing members shallprovide for straight-in glazing on allsides, with through sight lines and noprojecting stops or face joints. Verticaland horizontal framing members shall have a nominal width of 2-1/2" ( ).Overall depth of system shall be(Specify). System shall provide for twopiece horizontal framing so that allfasteners at intersection of horizontaland vertical members will be concealed.
6 III. EXECUTION INSTALLATIONAll glass framing shall be set in correctlocations as shown in the details andshall be level, square, plumb, and inalignment with other work inaccordance with the manufacturer sinstallation instructions and approvedshop drawings. All joints betweenframing and the building structure shall be sealed in order to secure awatertight AND CLEANINGA fter installation the General Contractorshall adequately protect exposedportions of ALUMINUM surfaces fromdamage by grinding and polishingcompounds, plaster, lime, acid, cementor other contaminants. The GeneralContractor shall be responsible for Improved Series 3250JJ303-J3 CURTAIN WALLST echnical By Phone(800) 262-5151 Ext. By Phone(800) 421-6144 Ext. 5305 ALUMINUMS trength, versatility, and economics make Series 3250 CURTAIN Wall an industry favorite for low to mid-rise applicationswhere exterior glazing is desired.
7 Complementing the efficiency of insulated glass , Series 3250 is Thermally Improved by a continuous thermal spacer interlocked with the horizontal and vertical pressure plates. Dual colors can be achieved byspecifying different finishes for the exterior face covers and interior mullions. Two piece horizontals and die cast shear blocksallow for a concealed horizontal to vertical joinery without exposed screws. These joint intersections also have ConcealedInjection Molded End Dams for controlling any infiltrated water. Various depth mullions are shown below for accommodatingsingle and multi-span structural INFILLAPPLICATIONS32502-1/2" ( )5-1/4" ( )6-1/4" ( ) 9-1/4" (235)1/4" (6)Low-Rise to Mid-RiseBuildings Where ExteriorGlazing is " ( )6" ( )7" ( )10" (254)1" (25) glass SIZES* glass Width and Height= Daylight Opening + 1" ( )* These formulae do not take into account glass tolerances.
8 Consult glass manufacturer before ordering 3250 Captured Vertical Glazed CURTAIN WallThermally Improved Series 3250JJ304-J3 CURTAIN WALLSS pecial By Phone(800) 262-5151 Ext. By Phone(800) 421-6144 Ext. 5305 ALUMINUMTop and Bottom "T"Expansion AnchorsClosure PlateEnd DamExtrudedShear BlockInstall Injection Molded Closure Plates at top andbottom of verticals to ensure a continuous top and bottom "T" Anchors into verticalmembers. Install verticals plumb and level. Securetop and bottom "T" Anchors to structure. See page26-J3 for additional Molded End Dams are for controlling any infiltrated water. Apply sealant to three contactsides of end dams and slide between vertical andhorizontal joint as shown. See page 28-J3 foradditional informationExtruded ALUMINUM Shear Blocks are furnishedto ensure extra strong horizontal to vertical shear blocks to verticals and horizontals toshear blocks with screws provided.
9 See page 28-J3for additional Vertical Glazed CURTAIN WallThermally Improved Series 3250 JNOTE: To accelerate installationtimes with pinpoint accuracy of Horizontal Shear Blocks toCurtain Wall Mullions see pages56-P1 and MULLIONS FOR 1/4" (6) GLAZING05-J3 CURTAIN WALLST ypical By Phone(800) 262-5151 Ext. By Phone(800) 421-6144 Ext. 5305 ALUMINUMC aptured Vertical Glazed CURTAIN WallCW957CW954CW954CW901/CW933CW901SS964 SteelStiffenerCW915CW915CW957CW901/CW933 CW901SS905 SteelStiffenerCW918CW918CW957CW901/CW933 CW901SS908 SteelStiffener9-1/4" (235)8"( )TYPICAL ELEVATION6-1/4" (159)5" (127)NOT TO SCALE12121/2" ( )Joint (Typ.)FRAME OPENING5-1/4" ( )1/2" ( )3/4" ( )3/4" ( )2-1/2" ( )2-1/2" ( )4" ( )NOTE:Part numbers shown areavailable in 24' ( m) stock more Improved Series 32 50JJ331231206-J3 CURTAIN WALLST ypical DetailsOPEN BACK HORIZONTAL MULLIONSFOR 1/4" (6) By Phone(800) 262-5151 Ext.
10 By Phone(800) 421-6144 Ext. 5305 ALUMINUMC aptured Vertical Glazed CURTAIN WallNOTE:Part numbers shown areavailable in 24' ( m) stock more Perimeter Pressure Bar (Typ.)ROUGH OPENINGFRAME HEIGHTAP954 Shear Block(Typ.)AP965 Top and BottomAnchorAP955 Shear Block(Typ.)CW901CW936CW413CW936CW936CW92 3CW950CW923CW923CW901/CW933CW901CW901CW9 01 " ( )2-1/2" ( )1/2" ( )Joint (Typ.)NOT TO SCALEAP964 Top and BottomAnchor2-1/2" ( )2-1/2" ( )CW957CW9574"( )5-1/4"( )6-1/4"(159)5"(127)3212 NOTE:Open Back Side of Top andIntermediate Horizontals are Always Up as Shown. The Open Back is Down at The Bottom Horizontal ELEVATIONT hermally Improved Series 3250JJ3312312312 TUBULAR HORIZONTAL MULLIONSFOR 1/4" (6) GLAZING07-J3 CURTAIN WALLSJJ3 Typical By Phone(800) 262-5151 Ext.

