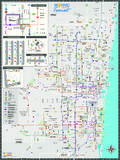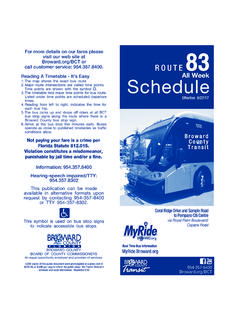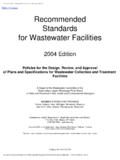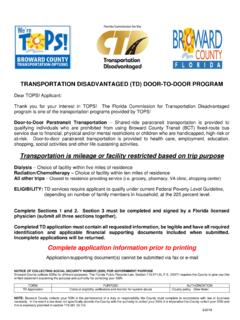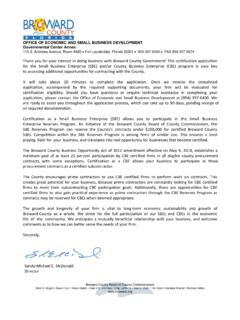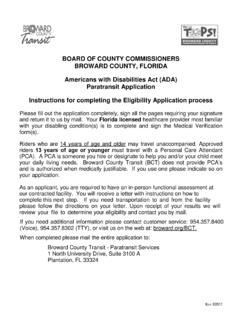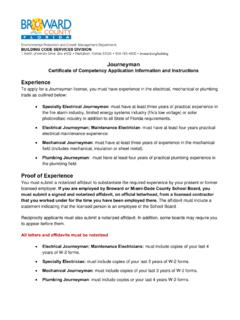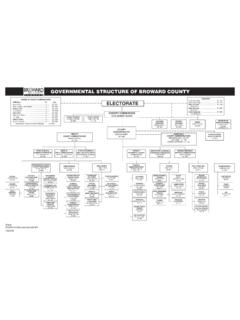Transcription of APPLICATION INFORMATION FOR WINDOWS/DOORS …
1 Environmental Protection and Growth Management Department BUILDING CODE SERVICES DIVISION | BUILDING PERMITTING 2307 West Broward Boulevard, Suite #300 Fort Lauderdale, Florida 33312 954-765-4400 Broward County Board of County Commissioners Mark D. Bogen Lamar P. Fisher Beam Furr Steve Geller Dale Holness Nan H. Rich Tim Ryan Barbara Sharief Michael Udine APPLICATION INFORMATION FOR WINDOWS/DOORS replacement SHUTTER INSTALLATION 1. You are required to have two (2) complete sets of building plans that include the following: All appropriate Notices of Acceptance (product approval). A floor plan sketch indicating the windows to be replaced or the shutters to be installed. A completed Permit APPLICATION which must show the total job value for construction including labor and materials. If you are a contractor applying for a permit you will be required to submit proof of Worker s Compensation Insurance.
2 Such proof of compensation must be evidenced by a certificate of coverage issued by the carrier, a valid exemption certificate approved by the department, or a copy of the employer's authority to self-insure and shall be presented each time the employer applies for a building permit. If you are a homeowner applying for a permit, you will be required to complete an Owner/Builder Affidavit, in the presence of Permitting Staff and provide state-issued identification (Example: Florida Driver License). 2. If your project meets the criteria in the attached document, you may submit your plans for review. If they do not meet the criteria your plans must be designed by a State of Florida Registered Architect/Engineer. 2. After your plans have been reviewed, which can take up to 15 business days, you will be contacted to either, pick up your plans and address the corrections/changes that are required, or you will be informed that your permit is ready to be issued.
3 3. If your job is valued at $2500 or more, upon issuance of your permit you will be required to file a Notice of Commencement. The Notice of Commencement must be filed with Records, Taxes and Treasury Division (RTT) located at 115 South Andrews Avenue, Room #114, Ft. Lauderdale. A copy of the Notice of Commencement containing the filing stamp from RTT is to be submitted to Building Code Services Division, prior to the first inspection. For further INFORMATION , please call (954)831-4000 or send an email to (See reverse for updated requirement INFORMATION ) Retrofit of Windows, Doors, Garage Doors, Shutters, and Skylights FBC 2004 Existing Building, Alteration Level 1 At the Board of Rules and Appeals meeting of February 9, 2006, an interpretation was approved for Retrofit of Windows, Doors, Garage Doors, Shutters and Skylights, of the 2004 Florida Building Code as follows: 1.
4 Window or door buck inspections are not required the buck shall comply with Section specifically, unless otherwise tested, buck shall extend beyond the entire face of the window of door frame such that full support of the frame is provided. 2. A Florida Professional Engineer or Architect may modify the buck with fasteners as specified in a Notice of Acceptance. Such modification must be documented with a signed and sealed letter or drawing. 3. To obtain the required design pressure for a specific opening at a specific site, an individual must utilize one of the following and submit documentation as indicated. a. A site specific (signed and sealed) by a Florida Professional Engineer or Architect, indicating the location of all retro openings and the required design pressure. b. A site-specific plan (not sealed) indicating the location of all openings accompanied by a worst-case design pressure chart (signed and sealed) prepared by a Florida or Architect.
5 C. A site-specific plan (not sealed) indicating the location of all openings and indicating the required design pressure based on FBC table (b & d) FRC Table (2 & 3) for windows, doors, shutters, and skylights and table for garage doors. Note: FBC Table (b & d) and FRC Table 1609 (2 & 3) and has been adopted for retrofit windows, doors, shutters and skylights (only with a permit APPLICATION date preceding September 1, 1994*, and is limited to building with a roof mean height of 30 . 4. Required design pressure is required to meet FBC Table (b & d) FRC Table (2 & 3) or ASCE-7-02 for windows, doors, shutters and skylights and for garage doors. Note: FBC Table (b & d) FRC Table (2 & 3) may be used to determine wind pressure for retrofit of windows, door, garage doors and skylights, but only on buildings with a permit APPLICATION prior to September 1, 2004, * and shall be limited to buildings with a maximum roof mean height of 30.)
6 *Buildings with a permit APPLICATION date on or after September 1, 1994, design measures were required to be shown on plans, should be used for retro. EFFECTIVE DATE: JANUARY 20, 2020 Mean Roof HeightTributary Area10 20 35 50 100 50010 20 35 50 100 500 Wall Positive 4 Negative Pressure 5 Negative Pressure Roof Area10 20 35 50 100 500 10 20 35 50 100 Positive 4 Negative Pressure 5 Negative Pressure Wind AreaRoof and Wall Zone Chart DiagramsWall Pressure ChartFlat Roof Uplift ChartGable Roof Uplift ChartHip Roof Uplift ChartWall Pressure For All Roof TypesGarage/Door Pressures15 Ft20 Ft<= 30 FtInstructions on how to use these Charts: Determine Mean Roof Height, h, which is top of roof for flat roofs or the mean roof height for pitched roofs.
7 Find your least horizontal dimension for your building, not including a overhang if it occurs. Calculate the value of, a, = 10% of least horizontal dimension or *h, whichever is smaller, but not less than either 4% of least horizontal dimension or 3 feet. If your roof height is less than 30 feet, but not exactly 15, 20, or 25 feet, you will need to go to the next higher roof height. If your Mean Foof Height is higher than 30 feet, these charts do not apply. Review the diagram which illustrate the wall and roof zones and determine the wind zone in which the component is located. Determine the tributary area of the component. If the tributary area falls in between values, use the value of the smaller tributary area. Select the positive and negative wind pressures corresponding to the wall or roof zone where your component is located. Door pressures shown are for the most common door sizes and are worst case for heights <= 30 County Fenestration voluntary Wind Load Chart*Per ASCE 7 16 Part 1 and FBC (2020) for Retrofitting in Accordance with Formal Interpretation #24 For Detached One and Two family dwellings and Multiple Single Family Dwellings (Townhouses) with Mean Roof Height 30 feetWind 170 mph (3 second gust) / Exposure C** / Kd = / Kzt = / Pressures are in PSF / Not for use in Coastal (Exposure 'D' areas)* Using Allowable Stress Design methodology (P = ) / ** Exposure C or D shall be determined according to ASCE 7 16 Section (Exposure Categories)
8 Positive Negative25 Ft30 Ft141497 WidthHeight88 Page 2 of 3 Positive* Overhang RoofOverhangRoofOverhang Zone Roof Overhang Roof Overhang1 , 2e ' 2n & 2r 102 113 102 132 116 1072r * 1093r 122 151 102 128 119 * Overhang RoofOverhangRoofOverhang Zone Roof Overhang Roof Overhang1 , 2e ' 2n & 2r 109 120 102 106 109 140 123 1132r * 1163r 129 161 108 136 126 101 Positive* Overhang RoofOverhangRoofOverhang Zone Roof Overhang Roof Overhang1 , 2e ' 2n & 2r 114 125 96 107 1002e 111 114 147 96 129 1192r 104 * 1213r 135 168 113 143 1003 133 106 Positive* Overhang RoofOverhangRoofOverhang Zone Roof Overhang Roof Overhang1 , 2e ' 2n & 2r 118 130 112 1042e 103 115 118 153 134 100 1232r 108 * 1263r 141 175 118 148 1043 103 138 110 SIMPLIFIED ROOF UPLIFT CHART FOR ROOFING APPLICATIONSThis simplified chart represents the worst case wind pressures for the various roof slopes and heights.
9 This chart is based on a Tributary Area = 10 SF which is required for roofing applications. If the roof height is less than 30 feet, but not exactly 15, 20, or 25 feet, you will need to go to the next higher roof height. If your roof height is higher than 30 feet, these charts do not apply. Refer to Roof Chart Diagrams on Page 1 for Roof Zone Locations Mean Roof Height = 15 FeetFlat RoofGable Roof to 4:12 Gable Roof to 6:12 Gable Roof : to 12:12 Hip Roof to 4:12 Hip Roof to 6:12 Mean Roof Height = 20 FeetFlat RoofGable Roof to 4:12 Gable Roof to 6:12 Gable Roof : to 12:12 Hip Roof to 4:12 Hip Roof to 6:12 Mean Roof Height = 25 FeetFlat RoofGable Roof to 4:12 Gable Roof to 6:12 Gable Roof : to 12:12 Hip Roof to 4:12 Hip Roof to 6:12*If Parapet >= 3 Ft occurs around entire building use the same Zone 2 pressure for Zone 3 and use the higher positive pressure shownMean Roof Height = 30 FeetFlat RoofGable Roof to 4:12 Gable Roof to 6:12 Gable Roof : to 12:12 Hip Roof to 4:12 Hip Roof to 6:12 Page 3 of 3
