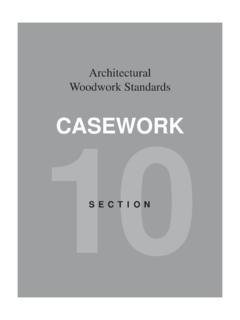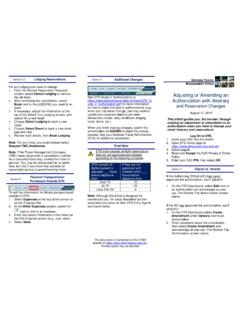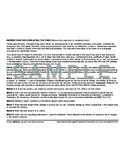Transcription of Architectural Woodwork Standards CASEWORK 10
1 Architectural Woodwork Standards CASEWORK . 10 SECTION. SECTION 10. CASEWORK table of contents INTRODUCTORY INFORMATION Cabinet and Door Interface Style Terminology ..288. Guide Specifications ..284 Flush Overlay ..288. Introduction ..285 Overlay ..288. CASEWORK Face Frame Construction ..288. Wood CASEWORK ..285 Flush Inset ..288. Decorative Laminate CASEWORK ..285 Layout Requirements of Grained or Patterned Faces by Solid Phenolic Stile and Rail ..289. Contract Documents ..285 Flush Panel ..289. Design Professional's Responsibility.
2 285 Economy Grade ..289. Complaince to Seismic Requirements ..285 Custom Chemical and Stain Resistance ..285 Premium Abrasion Resistance ..285 Door and Applied Drawer Front Profiles ..289. Unless Specified Otherwise ..285 Edge Profiles ..289. Retention Profiles ..289. Finished Cabinet Design Base/Toe ..285 CASEWORK Storage, Janitor Closet and Utility Room Cabinets ..285 Cabinet Hardware ..290. Presentation Panels ..285 Drawer Slide Selection Guide ..290. Toe Base Height Variance ..285 Degree of Extension ..290. Surface Terminologies.
3 285 Static Load Capacity ..290. Exposed Exterior Surfaces ..285 Dynamic Load Capacity ..290. Exposed Interior Surfaces ..286 Removal ..290. Semi-Exposed Surfaces ..286 Closing ..290. Concealed Surfaces ..286 Metal Sided Drawer Surface Terminology by Illustration ..286 Hinge Selection Guide ..291. 10. Surface Finish European style Exposed Exterior Surfaces ..287 Wraparound hinge ..291. Exposed Interior Surfaces ..287 Butt hinge ..291. Premium Grade ..287 Adjustable Shelf Loading and Deflection ..291. Semi-Exposed Surfaces.
4 287 Construction Detail Concealed Surfaces ..287 Stub Tenon ..292. Construction Terminology ..288 Haunch Mortise and Tenon Joint ..292. Conventional Mortise and Tenon Joint ..292. Face Frame ..288 Dowel Joint ..292. French Dovetail Conventional Dovetail Joint ..292. Drawer Lock Exposed End Details ..292. 278 Architectural Woodwork Standards 2014 AWI | AWMAC | WI 2nd Edition, October 1, 2014. SECTION 10. CASEWORK table of contents INTRODUCTORY INFORMATION (continued) COMPLIANCE REQUIREMENTS. Butt Joint ..292 GENERAL. Shoulder Mitered Joint.
5 292 Basic Pocket Screw Joint ..292 Grades ..295. Through Dado ..293 Economy ..295. Blind Dado ..293 Custom ..295. Stop Dado ..293 Premium ..295. Dowel Joint ..293 Grade Limitations ..295. Dowel Screw Joint ..293 Contract Documents ..295. Edgebanding ..293 Acceptable Requirements ..295. Miter/Miter Fold Joint ..293 Aesthetic Requirements ..295. Spline Joint ..293 Surface Categories ..295. Paneled Door Details ..293 Cabinet Surface Terminology Illustrations ..295. Specify Requirements For ..294 Exposed Exterior ..296. Construction.
6 294 Exposed Interior ..296. Door and drawer front Interface ..294 Semi-exposed ..296. Door and drawer front edge Concelaed ..296. Toe base finish ..294 Solid Phenolic ..296. Grain direction ..294 Cabinet Construction ..296. Inside clearance ..294 Seismic Fabrication and/or installation ..294 Face Frame ..297. Flame Spread ..294 Cabinet and Door Interface ..297. Moisture resistance ..294 Overlay ..297. Insulation from adjacent heating cooling sources ..294 Flush Inset ..297. Hardware ..294 Flush Overlay ..297 10. Laboratory features.
7 294 CASEWORK Integerity ..297. Recommendations ..294 Hardware ..297. If Field Finished ..294 Cabinet Design Series ..297. Before Finishing ..294 CASEWORK Concept Concealed To Prevent Telegraphing ..297. Industry Practices ..298. Structural Members ..294 Structural Members ..298. Wall Ceiling and Floor ..298. Priming ..298. Surfacing ..298. 2014 AWI | AWMAC | WI 2nd Edition, October 1, 2014 Architectural Woodwork Standards 279. SECTION 10. CASEWORK table of contents COMPLIANCE REQUIREMENTS (continued) Exposed Interior.
8 302. GENERAL (continued) Semi-Exposed ..302. Basic Considerations (continued) Concealed ..303. Industry Practices ..298 Hardware ..303. CASEWORK Dimension Ranges ..298 Conform To ..303. Furnished and Installed ..303. Wall Hung ..298 Uniform Plated / Power Tall Storage ..298 Manufacturer's Name ..303. First Class Workmanship ..303. Tellers Locks ..303. Base Cabinet, Stretcher, Layout and Construction ..299 Drawer Slides ..303. Shelf Rests ..303. Finish Pocket Door Hardware ..303. Base/Toe ..299 Base Adjusters ..304. Storage, Janitors Closet and Unility Room Cabinets.
9 299 Multiple Hardware Options ..304. Presentation Panels ..299 CASEWORK ..304. Toe Base Height Variances ..299 Panel Components ..304. Frameless Construction ..304. Stile and Separately Applied Countertops ..304. Flush Panel ..300 Storage ..304. PRODUCT Cabinets over 72 ..304. Scope ..301 Sliding Presentation Typical Inclusions ..301 Hot Melt Applied ..304. Typical Prefinishing ..304. Default Stipulation ..302 Cut Outs ..304. 10. Exposed Knuckle Hinges ..302 Cathedral ..304. Reveal Overlay ..302 Cabinet Doors with Glass Lights.
10 304. Rules ..302 First Class Workmanship ..304. Errata ..302 Material Rules ..305. Basic Rules ..302 Grain or Directional Patterned ..305. Light Valance ..305. Vinyl ..305. Lumber ..302 Glass Shelves ..305. Sheet Products ..302 Opaque Backing Sheet ..302 Transparent Finish, Veneer ..305. All Materials ..302 Surface Categories ..302 Concealed ..305. Exposed Exterior ..302. 280 Architectural Woodwork Standards 2014 AWI | AWMAC | WI 2nd Edition, October 1, 2014. SECTION 10. CASEWORK table of contents COMPLIANCE REQUIREMENTS (continued) Machining Rules.







