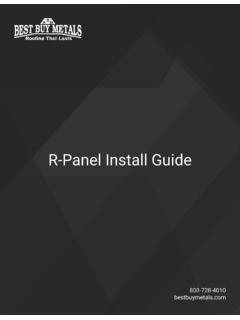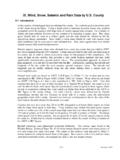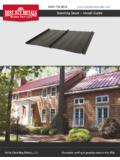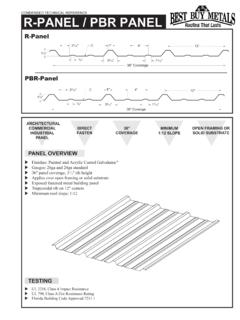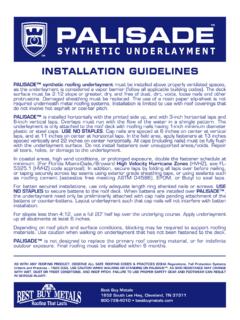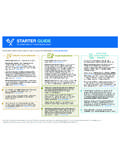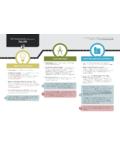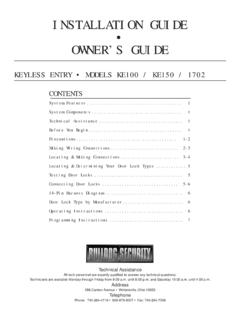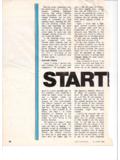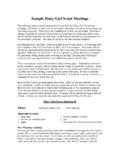Transcription of ArrowLine Shake & Slate Installation Guide - Best Buy Metals
1 Preparation and General Conditions ..2 Panel Installation sequence procedure ..3 General underlayment instructions ..3 A Eave starter ..4 B Rake starter (Gable Rollover option) ..5 C Closed Valley Assembly ..6 D Open Valley Assembly ..7 E End Wall Flashing (Chimney Flashing option) ..8 F Steel Shingle- Shake / Slate and Shingle Clip ..9 G Hip and Ridge Assembly (non-vented) ..10 H Hip and Ridge Assembly (vented) ..11 Ridge & Soffit Ventilation Requirements ..12 Roof Vent Flashing ..13 Pipe Vent Flashing ..14 Roof Jack ..13 J Side Wall Installation (Side wall corner, Shake to Shake detail) ..14 K starter Strip - Steel #1063-000 (part shown on page) ..15 Espa ol instrucciones ..16 Parts List ..20 DESCRIPTIONPAGEDETAIL2/01/09 InstallationGuideRoofing That LastsBBM2 PREPARATION AND GENERAL CONDITIONS * 1.
2 Cartons should be stored in dry place under cover . Carry only one carton at a time and avoid having loose pieces on the roof . 2 . Follow all workers compensation and OSHA safety guidelines . 3 . Minimum recommended roof pitch is 4/12 . Contact EDCO for recommendations on roofs with 3/12 pitch or less . 4 . Inspect all roof sheathing and framing to make sure that it is free of warping, in good condition and fastened properly . 5 . When re-roofing determine if existing roofing needs to be removed . Before installing new shakes/ Slate over existing shingles, remove any mouldings on fascia board, then cut back existing shingles flush with the fascia board at the eave and rake lines . 6 . A Class "A" fire rating can be achieved by covering the entire roof area with Georgia-Pacific 1/4" Dens-Deck.
3 The Dens-Deck must be applied directly over the sheathing or existing roof and underneath the new underlayment . Shakes/ Slate installed directly over a synthetic underlayment or #30 felt underlayment without 1/4" Dens-Deck will achieve a Class "C" fire rating . 7 . The entire roof must be covered with an underlayment prior to installing shakes/ Slate . The underlayment should be selected based on climatic weather conditions and must comply with all local building codes . A #30 felt underlayment can be used with double layers at the eaves edge to a point at least 24" inside the exterior wall line, 18" on each side of the centerline along the entire length of the valley and around openings . The underlayments are to be overlapped 2" horizontally and 4" vertically.
4 Follow local buidling codes . 8 . In weather climates that experience freezing temperatures and high winds it would be advisable to use a polymer modified bitumen ice and water shield in lieu of the bottom layer of doubled underlayment and possibly throughout the entire job . Ice and water shield is recommended for new construction as is following the manufacturer s recommendations . Follow local building codes . 9 . Proper attic ventilation is necessary . Using ArrowLine venting hip, ridge and soffit panels are an excellent way to ventilate the attic . See page 3 for details on preparing the roof and page 11 for installing the hip and ridge vents . 10 . When walking on roof always wear soft soled shoes or foam rubber soled overshoes and stay close to the top of the Shake / Slate just under the butt projection where the Shake / Slate is closest to under support.
5 Always avoid walking on four way interlock of the Shake / Slate . Recommended scaffolding methods should always be adhered to . 11 . Architects, contractors, and roofing installers must ensure that construction bylaws and building codes are complied with and approved . Before construction begins, building permits may need to be obtained from the local building department . To qualify for protection under the manufacturer s warranty, the application instructions herein must be followed . 12 . Contact EDCO Products, Inc . for testing deails: UL 580-Uplift Resistance; UL 2218-Hail Resistance (4); FL4077-Florida Building Commission . 13 . Use OSHA approved fall protection equipment when working on any roof . * THIS Installation MANUAL IS INTENDED TO BE A GUIDELINE FOR INSTALLING OUR ArrowLine ROOFING PRODUCTS.
6 EDCO PRODUCTS, INC . ASSUMES NO RESPONSIBILITY FOR LEAKS OR OTHER ROOFING DEFECTS DUE TO FAULTY APPLICATION . ArrowLine ROOFING PRODUCTS ARE COVERED BY A LIFETIME LIMITED WARRANTY . FOR A COPY OF THE WARRANTY CALL 800 - 728 - 4010 . OR YOUR LOCAL DEALER . USE A PROFESSIONAL CONTRACTOR FOR Installation OF YOUR ArrowLine ROOF .800-728-40103 Flush to Gable End63971 Shown withopening forventingShown withopening forventingFlush toEave Starter4" lap2" lap35431023210 Tools needed Screw gun Hammer Chalk line Snips Caulk gun Roofing brackets or jacks Utility knife & blades Shingle remover Knee pads Portable brake Tape measure Hand seamer Hand staplerGeneral underlayment instructionsShake/ Slate Installation sequence procedure For new construction, it is recommended to use ice and water shield instead of #30 felt paper.
7 The ice and water shield seals around screws and nails and is a final water barrier where there are conditions of heavy driving rain and ice dams . Refer to underlayment manufacturer s instructions and local building codes .Installing ice and water shieldCheck to see that no nails or staples are protruding from the roof decking before applying ice and water shield . Do not nail any closer than 6 from the rake edge or the bottom of the roof when mounting panels . Steps 2 & 3 are shown as tinted and Step 4 is shown as white .2a: At the eave starter , apply the first row of 36 underlayment to be flush to the bottom edge of the eave starter and flush at the gable ends . 24 inside external wall .2b: Install 36 wide underlayment in valley (18 each side with 6 vertical overlap.)
8 3: Use 18 wide underlayment and provide 6 of vertical overlap on hips, ridges, and rake edge .4: Install 36 wide ice and water shield on the entire roof with a minimum of 2 horizontal lap and 4 vertical lap if needed .REFER TO LOCAL BUILDING CODESI nstalling Synthetic underlayment or #30 felt paperCheck to see that no nails or staples are protruding from the roof decking before applying synthetic underlayment or #30 felt paper . Do not nail any closer than 6 from the rake edge or the bottom of the roof when mounting panels . Steps 2 & 3 are shown as tinted and Step 4 is shown as white .2a: At the eave starter , overhang the first row of 36 wide underlayment to be flush to the bottom edge of the eave starter and flush at the gable ends .2b: Install 36 wide underlayment in valley (18 each side with 6 vertical overlap).
9 3: Use 18 wide underlayment and provide 6 of vertical overlap on hips and ridges .4: Install synthetic underlayment or #30 felt on the entire roof with a minimum of 2 horizontal lap and 4 vertical lap . 1 . Mount all eave starter trim (detail A - Page 4) . 2 . Install 36-inch wide ice and water shield at all eaves and valleys (denoted by dark lines & tint) . 24 beyond inside wall . 3 . Use 18-inch wide ice and water shield for end walls, vented and non-vented hips / ridges, skylights, rake edge, and any vents through the roof (denoted by tinted area) . 4 . Cover the rest of the roof with ice and water shield, synthetic underlayment or #30 felt (denoted by white area) . Follow local building codes . 5 . Install rake starter with 7/8 j-trim (detail B - Page 5).
10 6 . Install valley flashing (details C & D - Pages 6 & 7) . 7 . Install end wall flashing (detail E - Page 8) . 8 . Install roof panel going from left to right and bottom to top (detail F - Page 9) . 9 . Install valley cap (detail C - Page 6) . 10 . Use 6-inch wide sub seal over unvented hips and unvented ridges . Mount vented and non-vented hip / ridge cap systems (details G & H - Pages 10 & 11) .4 Eave starter (Detail A) _____Shingle Clips(see )Roof DeckingShake or Slate PanelUnderlayment / Ice & Water ShieldFlush to Eave StarterFasten every 12" 16" after gutters and/or fascia is installedFasciaEave StarterFasteners as requiredFascia BoardField form to roof pitchEave Starteroverlap 2"Wrap Eave starter around cornerand under Rake StarterRake Starteroverlap 2"Rake Starterover underlaymentUnderlayment7/8" J-Trim7/8" J-TrimNotch top leg 2" back andslip outside of upper J-TrimDetermine the roof pitch and bend the eave starter to the correct angle using a 10 brake.


