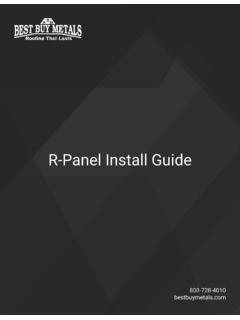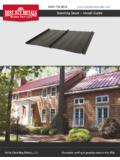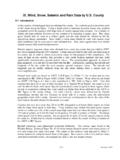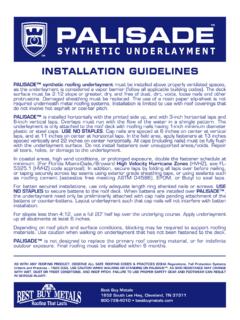Transcription of R-Panel / PBR Panel Technical Sheet
1 CONDENSED Technical REFERENCEARCHITECTURALCOMMERCIALINDUSTRI ALPANELOPEN FRAMING ORSOLID SUBSTRATEDIRECTFASTEN36"COVERAGEMINIMUM1 :12 SLOPEX Finishes: Painted and Acrylic Coated Galvalume X Gauges: 26ga and 24ga standardX 36" Panel coverage, 11/4" rib heightX Applies over open framing or solid substrateX Exposed fastened metal building panelX Trapezoidal rib on 12" centersX Minimum roof slope: 1:12 Panel OVERVIEWR- Panel / PBR PANEL4"35/16"C21/16"11/4"36" Coverage17/16"3/4"1"12"Roofing That LastsBBMX UL 2218, Class 4 Impact ResistanceX UL 790, Class A Fire Resistance RatingX Florida Building Code Approved "11/4"35/16"21/16"4"36" Coverage17/16"3/4"1"R-PanelPBR-PanelCOND ENSED Technical REFERENCEGENERAL INFORMATIONATTACHMENT DETAILFASTENING PATTERNS ALLOWABLE UNIFORM LIVE LOADS PSF(3 or More Equal Spans)2 3 4 5 6 7 2 3 4 5 6 7 SECTION PROPERTIESB ottom in CompressionWidth(in.)
2 YieldKSI36 8036 5036 in CompressionSxxIn3/ftIxxIn4/ft,QZDUG *UDYLW\ 'H HFWLRQ LoadOutward Uplift (Stress) Load 205116755238630288164 10573547 DSH 6 HDODQW URRI DSSOLFDWLRQ 1/4"-14 x 7/8 6 WLWFK 6 FUHZR-PanelFastening Pattern - Interior of panelFastening Pattern - Ends of panelThe minimum recommended slope for R- Panel is 1 recommend that in all roof applications, sealantsbe used on all sidelaps with stitch screw 1'-0" on is designed to be utilized over open structural framing, but can easily be used with a solid substrate. To avoid Panel distortion, use a properly aligned and uniform are available in a 11/4" rib height with a coverage width of 36".
3 Minimum factory cut length is 3'-0". Maximum recommended Panel length is 45'-0". Longer panels require additional consideration in packaging, shipping, and installing. Please consult Best Buy Metals for fastener selection guide should be consulted for choos-LQJ WKH SURSHU IDVWHQHU IRU VSHFL F DSSOLFDWLRQV 4 XDQWLW\ and type of fastener must meet necessary loading and code : All panels are subject to surface distortion due to improperly applied fasteners. Overdriven fasteners will cause stress and induce oil canning across the face of the Panel at or near the point of : Acrylic Coated Galvalume or PaintedGauges: 26ga and 24ga standardX SlopeX 6 XEVWUXFWXUHX CoverageX LengthX FastenersX Availability 7 KHRUHWLFDO VHFWLRQ SURSHUWLHV KDYH EHHQ FDOFXODWHG SHU $,6, 6 SHFL FDWLRQ IRU WKH 'HVLJQ RI &ROG IRUPHG 6 WHHO 6 WUXFWXUDO 0 HPEHUV ,[[ DQG 6[[ DUH HIIHFWLYH VHFWLRQ SURSHUWLHV IRU GH HFWLRQ DQG EHQGLQJ $OORZDEOH ORDG LV FDOFXODWHG LQ DFFRUGDQFH ZLWK $,6, VSHFL FDWLRQV FRQVLGHULQJ EHQGLQJ VKHDU FRPELQHG EHQGLQJ DQG VKHDU GH HFWLRQ DQG DSSOLFDEOH testing when available.]]]]
4 Allowable load considers the worst case of 3 and 4 equal span conditions. Allowable load does not address web crippling or fasteners/support connection and Panel weight is not considered. 'H HFWLRQ FRQVLGHUDWLRQ LV OLPLWHG E\ D PD[LPXP GH HFWLRQ UDWLR RI / RI VSDQ 4. Allowable loads do not include a 1/3 stress increase in That LastsBBMR- Panel / PBR Panel ]











