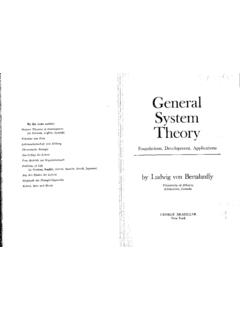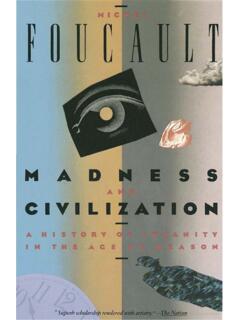Transcription of Aspects of Design of Exhibitions and Museums
1 IVI3 1961 Aspects of Design of Exhibitions and Museums HERBERT BAYER In the present article I give attention to some of the more fundamental ideas as they have crystallized in my concern with the subject of exhibition Design and as I see them now, partly in retrospect. It is also my intention to shed light on the history of some of the innovations that today are integral parts of a Design language for Exhibitions and Museums . Exhibitions are usually designs in space. As such, architectural elements define the major spaces and serve the structural requirements. The ele- ments of communication and display must be incorporated and integrated into a scheme that conforms to a desired sequence of impressions and to the visitor s abilities of perception.
2 The organization of the floor plan should insure an uninterrupted flow of traffic and permit and induce the visitor to view all exhibits. The designer s aim here must be to improve and to intensify com- munication. The human being is mercilessly exposed today to a never- ending attack of influences, messages, and impressions. We cannot readily reduce the quantity of these attacks, but we must learn how to concentrate the messages, how to omit the nonessential, and, above all, how to im- prove our techniques of communication. Exhibitions are, generally speaking, of a temporary nature. They are often of an experimental character. Their content may vary from a presentation of the beer industry to the history of transportation to man- kind s religious aspirations.
3 There are commercial Exhibitions ; there are educational and cultural Exhibitions ; Museums with special problems of presentation; and art Exhibitions . There are street-window displays and trade fairs. Each of these categories poses different problems and de- mands different handling. Exhibition Design has evolved as a new discipline, as an apex of all 257 CURATOR Fig. 1. Floor plan of exhibition in Berlin in 1844. media and powers of communication and of collective efforts and effects. The combined means of visual communication constitutes a remarkable complexity: language as visible printing or as sound, pictures as symbols, paintings, and photographs, sculptural media, materials and surfaces, color, light, movement (of the display as well as of the visitor), film, diagrams, and charts.
4 The total application of all plastic and psychological means (more than anything else) makes exhibition Design an intensified and new language. It becomes integrated use of graphics with architec- tural structure, of advertising psychology with space concepts, of light and color with motion and sound. To play successfully with this modern instrument of possibilities is the task of the exhibition designer. ORGANIZATION OF THE FLOOR PLAN In an exhibition in the newly opened Zeughaus, in Berlin, 1844, it was evidently deemed necessary to guide the visiting public along a prede- termined path . Lacking other means in the rigidly symmetrical museum building, the visitors were moved in the desired direction in a Prussian soldierly fashion, by spoken commands.
5 The first attempt to organize an exhibition space was made during the World Exhibition of 1867 in Paris. The exhibits were arranged on an oval floor plan with corresponding galleries. This organization of the interior was expressed in the architecture of the building. 258 Fig. 2 Figs. 2 and 3. Central oval building at the World Exhibition of 1867 in Paris. Fig. 4. The gallery of heavy industry, World Exhibition of 1867 in Paris. Fig. 3 259 CURATOR Many years later, in a typical exhibition hall in England in 1935, we observe that the need for an organic floor plan had not yet been recog- nized and that confusion still prevailed. The isometric drawing of an exhibition in 1936 in Berlin exemplifies the fact that symmetry still was an effective medium towards order, but, employed to produce an organic traffic flow of the visiting public, the symmetry appeared too rigid and inflexible.
6 Figure 7 from the same exhibition, on the other hand, is an example of an asymmetrical floor plan of displays arranged freely. It is equally in- adequate, as orientation and direction are absent. Two simple diagrams make the difference between disorder and an organized flow obvious. They suggest that designs for Museums and Exhibitions must, at an early stage of planning, cope with the problems of traffic control. One of the first attempts known to me to organize an exhibition accord- ing to an organic flow and sequence of exhibits was in the German Werk- bund Exhibition in Paris in 1930. A serviceable plan of circulation proved difficult here, as the use of space, cut up into several rooms, was condi- tioned by the old building in which the exhibit was housed (Exhibition des Arts Decoratifs, Grand Palais).
7 An exceptional feature was a bridge (by Gropius) over which the circulation flowed and from which one gained a bird s-eye view over part of the show (collaborative exhibition Design by W. Gropius, H. Bayer, M. Breuer, Moholy-Nagy). Added fluidity was introduced by a curved wall, as the diagram of fig- ure 9 demonstrates. This was effectively utilized as a new feature in the exhibition above, by Moholy-Nagy. Similar principles were carried out successfully in the exhibition of the Building Workers Unions in Berlin in 1931. A more elaborate bridge was introduced here to raise the visitor to a higher level for an over-all view of the entire space. Viewing from above provided the opportunity for the Design of special displays.
8 Figure 11 shows a general view of the bridge and the exhibits. Many new techniques were developed for this project. The movement of the public in a planned direction was the central theme of the plastic concept for the exhibition The Community in Berlin in 1936. The model shows the special form and space concept created by exploiting the idea of circulation. The exhibits were placed on large overhead panels under which the visitor passed towards the core of the exhibit. An exhibition, Bauhaus 1919-1928, was staged in temporary quarters of the Museum of Modern Art in New York in 1938. The experiment was made here to suggest walking directions with directional and decorative shapes and footprints painted on the floor.
9 The sequence of the exhibits continued on page 264 260 Fig. 8 Fig. 6 Fig. 7 Fig. 9 . Fig. 10 Fig. 5. Plan of typical exhibition hall in England, 1935 (still typical of today). Fig. 6. Symmetry in an exhibition in Berlin, 1936. Fig. 7. Assymmetry in an exhibition in Berlin, 1936. Fig. 8. Disorder and organization of Fig. 9. Plan of circulation, Werkbund Exhibition, Grand Palais, Paris, 1930. Fig. 10. Curzjed wall. Fig. 11 Fig. 12 262 IV/3 1961 Fig. 13 Fig. 14 Fig. 11. Exhibition of the Building Workers Unions in Berlin, 1931. Bridge and structures: Walter Gropius; exhibits: Herbert Bayer and Moholy-Nagy. Fig. 12. Model of exhibition The Community in Berlin in 1936. Herbert Bayer. Fig.
10 13. Floor plan of the exhibition Bauhaus 1919-1928, at the Museum of Modern Art in New York in 1938. Herbert Bayer. Fig. 14. Partial view of the exhibition Bauhuus 1919-1928 in New Ymk in 1938. Herbert Bayer. Fig. 15. Model of the exhibition Road to Victory, New York, 1942. Herbert Bayer. Fig. 15 CURATOR had to be adjusted to the given layout and the sizes of the rooms. Two illustrations show parts of the floor treatment. A photographic exhibition, Road to Victory, depicting the life of the American nation during the war, was installed at the Museum of Modern Art in New York in 1942. The complete dependence of the layout on the directional flow of the visitor, so that he could pass through the ex- hibition and look upon the displays in the desired sequence, is evident from the model.











