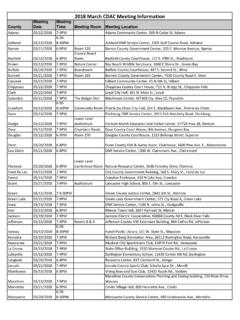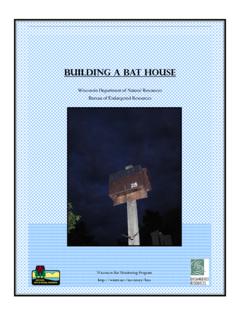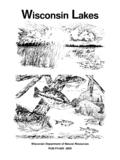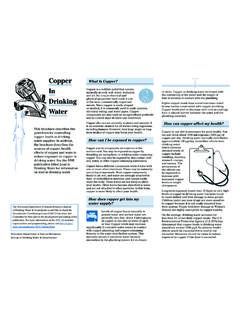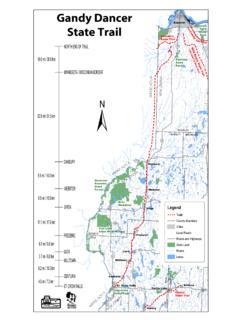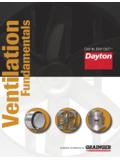Transcription of Authored By: Scott Bowe, Patrick Molzahn, Brian …
1 Authored By: Scott Bowe, Patrick molzahn , Brian Bond,Richard Bergman, Terry Mace, and Steve HubbardPUB-FR-396 2007 1 IntroductionIn recent years, we have received hundreds ofrequests for small scale lumber dry kiln plans fromwoodworking hobbyists. People were looking foran inexpensive and simple kiln design that could costeffectively dry as little as a few hundred board feet oflumber or as much as several thousand board feetof lumber each year. There are many different kilndesigns including solar, dehumidification, direct orindirect fired, and vacuum kilns. For small operations,there is a large amount of information available onsolar kiln design and operation.
2 However, solarlumber kilns are not effective for large portions ofthe calendar year in northern climates (due to coldwinter temperatures).Our goal was to develop a small scale kiln thatproduced quality kiln dried lumber, was functionalthroughout the year, was reasonably inexpensiveto build, and was constructed with common buildingmaterials from the local lumber yard and hardwarestore. With these constraints in mind, we chose simple2 x 6 construction to build the drying chamber andpowered it with a common basement dehumidifier,electric heater, and four attic publication outlines the basic construction of asmall scale dehumidification dry kiln.
3 When properlyloaded, this kiln can dry approximately 600 board feetof 4/4 lumber. This plan allows for flexibility in thedesign of the kiln. The kiln volume can be modified tocustom fit the individual s needs. As with any valueadding opportunity (including wood drying), outcomescan never be guaranteed. It is highly recommendedthat users of this publication seek basic training inlumber dry kiln operation. Mistakes can be both costlyand frustrating. Sources of additional information arelisted at the end of this List andBuilding PlansThe following section includes a materials list, the basickiln plans, and the basic electrical considerations forbuilding the dehumidification dry refer to Appendix A which shows the LumberDry Kiln Bill of Materials.
4 All of these products werepurchased at a local home center, except the remotehygrometer/thermometer which was purchased at alocal electronics store. Total costs for the materialswere $2,704 based on 2006 B illustrates the kiln construction layoutincluding a plan view, section view, front elevation, backelevation, and detailed illustrations of the door drawings are not to scale (see Appendix B1-B6).The floor system was framed using 2 x 8 construction16 inches on center (see plan Appendix B1). Three-quarter inch CDX plywood was used for the inside inch pressure treated plywood was used toclose the underside of the floor system.
5 Pressure treatedplywood is recommended since the bottom of the kilnmay be in moist conditions if stored outside. If storedoutside, place on skids to raise the kiln off of the floor system was insulated with rigid foam insulationcut to fit between the 2 x 8 joists. A plastic vaporbarrier could be used under the three-quarter plywoodfloor; however, rigid foam acts as it own vapor side and rear wall systems were framed using 2 x 6 construction 16 inches on center (see section and backelevation Appendix A). One-half inch CDX plywood wasused for the inside wall sheathing and three-quarter inchT-111 plywood siding was used on the exterior walls were insulated with R-19 fiberglass plastic vapor barrier was used between the insidewall sheathing and wall studs (see Figure 1).
6 Figure 1: A plastic vapor barrier was used between theinside wall sheathing and wall door side of the kiln was framed using 2 x 4 construction (see Appendix B3: Front Elevation andAppendix B5: Door Details). The doors were designedto be removed in a three-panel system. Doors of thissize are difficult to hinge without sagging, so removablepanels were a suitable alternative (see Figure 2).The door system was insulated with rigid foam insulationcut to fit between the 2 x 4 members. One-half inchCDX plywood was used for the inside door sheathingand one-half inch T-111 plywood siding was used onthe exterior of the door panels.
7 An access door wasadded on the back kiln wall to allow access to thedehumidifier and electronic equipment (see AppendixB4: Back Elevation). This prevented the need for openingthe main door section and crawling over the lumberpile when access was needed to the 2: Removable panel roof system was framed using 2 x 6 rafters16 inches on center (see Appendix B2-B4). One-halfinch CDX plywood was used for both the interior andexterior sheathing. The roof system was insulated withR-19 fiberglass batts. A plastic vapor barrier was usedbetween the inside sheathing and roof rafters.
8 Theroof system was covered with standard roofing feltand fiberglass shingles (see Figure 3). Aluminum fasciaand plywood soffit was used to finish the roof 4: The hinged baffle houses the four fans andcontrols the baffle system was hung from the roof system down tothe top level of the lumber charge. The baffle consisted of2 x 4 construction with one-half inch CDX sheathingand was hinged at the top using standard door baffle served as a platform to mount the four wholehouse attic fan units which circulate air (see Figure 4).In addition, the baffle controlled the airflow within the kilnwhich forced air through the lumber charge.
9 Initially,two attic fans were installed with resulting air speedsof 220 cubic feet per minute which was not sufficientfor white woods such as maple or basswood. Two morefans were added in the final design which produced airspeeds in excess of 400 cubic feet per minute. These fanswere wired to allow either two or four fan 3: The kiln roof system was designed foroutdoor hardware used for the framing included 16dand 8d nails. Stainless steel screws should be usedto fasten the interior sheathing given the extremelycorrosive nature of a dry kiln environment. In addition,it is important to use stainless steel fasteners whichcome in contact with pressure treated wood.
10 ACQpressure treated wood is extremely corrosive onnon-coated and galvanized fasteners. These fastenerscan fail in as little as one hardware included slide bolts, handles, andweather stripping for the doors. Again, stainless stealwould be preferred in any applications that come intoclose contact with the inside kiln materials included an exterior gradestain for the kiln siding and paint for the interior wallsand floor EquipmentRelative humidity, air speed, and temperature are themain factors to consider for successful lumber of these factors and the appropriate monitoringequipment is discussed in the following standard household dehumidifier was used to controlthe relative humidity within the kiln.

