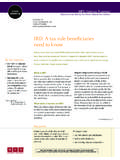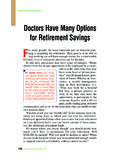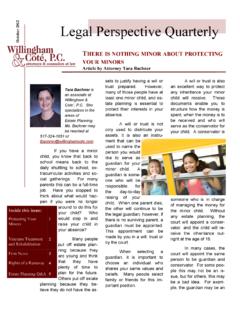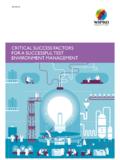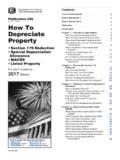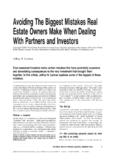Transcription of AYFRONT I REDEVELOPMENT LAN - Bayfront, …
1 BAYFRONT I REDEVELOPMENT PLAN13 FEBRUARY 2008 Prepared for the City of Jersey City 213 FEBRUARY 2008 BAYFRONT I REDEVELOPMENT PLANT able of ContentsSECTION 1 Description of the plan INTRODUCTIONSTATUTORY BASIS OF THE PLANPURPOSE OF THE PLANOVERVIEW OF THE PLANGOALS OF THE PLANDEFINITIONSSECTION 2 IllustrationsSECTION 3 Land UseLAND USE REGULATIONSFRONTAGE REGULATIONSSECTION 4 MobilityMOBILITY INTRODUCTIONMOBILITY REGULATIONSTHOROUGHFARE OVERVIEWSECTION 5 Building RegulationsINTRODUCTIONBUILDING REGULATIONSARCHITECTURAL REGULATIONSSECTION 6 Landscape PlanINTRODUCTIONGENERAL REQUIREMENTSILLUSTRATIVE LANDSCAPE PLANSUGGESTED PLANT LISTSECTION 7 Parking and Utilities GENERAL PARKING SHARED PARKING REQUIREMENTSADDITIONAL PARKING REQUIREMENTSGENERAL UTILITIES REQUIREMENTSSTORMWATER MANAGEMENT REQUIREMENTSWIRELESS SYSTEM REQUIREMENTSSECTION 8 Legal ProvisionsLEGAL REQUIREMENTSPLANS CONSISTENCY REVIEWREDEVELOPMENT plan IMPLEMENTATIONSCHEDULE AND DURATION OF THE PLANOTHER PROVISIONS491011121328313536376768138178 1791801931961971982072072072092102112132 14320273535177195208 SECTION 9 Acknowledgements215 ACKNOWLEDGEMENTS2163 SECTION 1 Description of the PlanINTRODUCTION EXHIBIT 1 BAYFRONT I REDEVELOPMENT
2 AREA EXHIBIT 2 BLOCK AND LOT MAP EXHIBIT 3 CONSTRAINTS MAP EXHIBIT 4 FAA FLIGHT PATHS MAPSTATUTORY BASIS OF THE PLANPURPOSE OF THE PLANOVERVIEW OF THE plan EXHIBIT 5 LOW AXONOMETRIC EXHIBIT 6 HIGH AXONOMETRIC EXHIBIT 7 DEVELOPMENT plan EXHIBIT 8 BLOCK IDENTIFICATION EXHIBIT 9 SUPERIMPOSED PLANGOALS OF THE PLANDEFINITIONS13 FEBRUARY 2008 BAYFRONT I REDEVELOPMENT PLAN413 FEBRUARY 2008 BAYFRONT I REDEVELOPMENT PLAND escription of the PlanSection 1 IntroductionThe Bayfront I REDEVELOPMENT plan sets in motion the transformation of a key section of Jersey City s west side. When completed the project will boast new housing, retail, offi ce space, parkland and many other amenities.
3 Bayfront 1 presents a unique opportunity for Jersey City. It transforms old industrial, commercial, and municipal sites into a new pedestrian friendly urban neighborhood that will be a model of environmentally conscious design. The plan emphasizes one of Jersey City s most underused natural assets, the Hackensack River, with new and expanded parks, recreation space and a waterfront park walkway. It adopts basic components of urban Smart Growth with a circulator bus, a light rail stop, green buff ers and paths for pedestrians and cyclists. New offi ces and residences will be built with the environment in mind, and will incorporate sustainable design standards that address renewable energy, the use of renewable materials, a sustainable stormwater management plan , and green roofs and terraces.
4 The plan incorporates two parks extending from Route 440 to the Hackensack River as well as the continuation of the Riverwalk in Society Hill. The plan shall provide aff ordable housing as detailed below in Section 8 Legal Provisions, Subsection e (Other Provisions).Bayfront I will join west side development projects that have been completed, are under construction, or are expected to be completed including recent construction at Droyers Point, residences adjacent to the west side transit stop and the expansion of the New Jersey City University (NJCU) urban campus located directly across Route 440 from Bayfront I.
5 The Bayfront I REDEVELOPMENT plan will regulate development within the Bayfront I REDEVELOPMENT Area, which is adjacent to the Hackensack River, as it meets and becomes part of Newark Bay. (See Exhibit 1 Regional Context Map)The REDEVELOPMENT Area has developed over time with a mixture of industrial, commercial and governmental uses that have since gone through transition and decline. Approximately 38% of the area is vacant land. Another 42% is tax-exempt property owned by various municipal agencies. The property still houses the remnants of an incinerator, an obsolete sewage treatment facility and a public works garage and offi ce building that are over 40 years old.
6 The remaining 20% of the Area contains mostly industrial uses along Kellogg Street at the southern edge of the REDEVELOPMENT Area. These industrial and commercial uses are old and now represent a deleterious land use given the ongoing REDEVELOPMENT activity in adjoining areas. Although the REDEVELOPMENT Area is almost 100 acres, there are no streets or public rights-of-way within it. As a result, the public has no access to the water s edge along the Hackensack Jersey City Master plan dated May 2000 designated the REDEVELOPMENT Area for Waterfront Planned Development.
7 The purpose of the Waterfront Planned Development District is to promote water-oriented commercial, residential and recreational uses. The intent of the District is to accommodate new uses, while also promoting the creative reuse of large tracts of land and providing public access to an enhanced waterfront. The City of Jersey City later adopted a new Land Development Ordinance in April of 2001. The Land Development Ordinance is in conformance with the Master plan and also placed the REDEVELOPMENT Area within the Waterfront Planned Development development is no longer appropriate for the REDEVELOPMENT Area.
8 Furthermore, the large expanses of vacant land and antiquated municipal facilities are an underutilization of the Hackensack River waterfront, a valuable resource. As the Jersey City Master plan has recommended, the Area is better suited for development as a modern integrated mixed-use community that provides access to an enhanced waterfront to the benefi t of the entire Jersey City Bayfront I REDEVELOPMENT Area is part of a larger vision called the Jersey City Bayside Development plan . The Bayside plan was a collective eff ort by a successful partnership among state and city offi cials, academic institutions and the public.
9 The Bayside plan was completed in 2003 and set the stage for redevelop-ment of the west side of Jersey Bayside plan comprised square miles or 1,344 acres. The Bayfront I REDEVELOPMENT plan is approximately 100 acres of these 1,344 acres, and is fully consistent with the direction and vision of this broader Bayside plan was generated through an extensive public participation process sponsored by NJCU, the City of Jersey City, the Board of Education of the City of Jersey City and New Jer-sey Transit, with support from faculty at NJCU, New Jersey Insti-tute of Technology (NJIT ), and Rutgers University.
10 Hundreds of citizens, residents, business owners, faculty, staff , real estate and transit professionals, as well as the Mayor of Jersey City at the time and the City s planning and REDEVELOPMENT staff , partici-pated in the creation of the Bayside plan . There were also inter-views with stakeholders and a series of public meetings using a Visual Preference Survey and Demographic, Market and Policy Questionnaires. Participants identifi ed their ideas for develop-ment using a charrette process called the Vision Translation Workshop. All data and input were synthesized by professionals, tested through multiple feedback sessions, transformed into a PowerPoint presentation and report, and presented at a well-at-tended public meeting.
