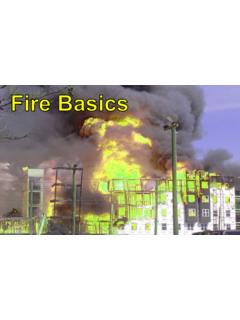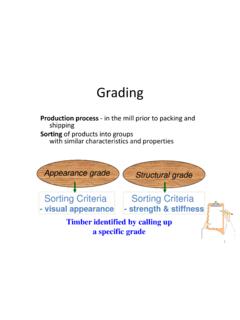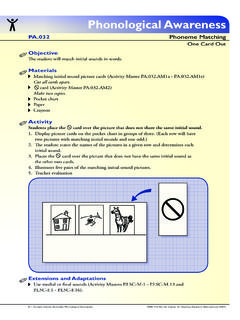Transcription of Basic AutoSketch Manual - boeingconsult.com
1 Karl Boeing 1 of 13 Basic AutoSketch Manual Instruction for students Karl Boeing 2 of 13 Contents Basic AutoSketch Manual .
2 1 INSTRUCTION FOR STUDENTS .. 1 Basic AutoSketch INSTRUCTION .. 3 SCREEN LAYOUT .. 3 MENU BAR .. 3 FILE COMMAND .. 4 VIEW COMMAND .. 4 EDIT COMMAND .. 4 TOOLS COMMAND .. 5 INQUIRY COMMAND .. 5 DRAW COMMAND .. 5 DATABASE COMMAND .. 5 SYMBOL LIBRARY .. 5 STARTING A DRAWING .. 6 UNITS .. 6 SCALE .. 6 DRAWING TOOLS .. 6 DRAWING LINES .. 6 Entering points .. 7 SNAP & LOCK INPUT MODES .. 7 OTHER LINE COMMANDS (STRAIGHT, CURVED, POLYLINE FITTED CURVE), .. 7 Polylines .. 8 Fitted 8 Polygons .. 8 Single & Connecting Lines .. 8 DRAWING A SINGLE LINES VERSUS DRAWING A CONNECTED LINES.
3 8 EDIT BAR .. 8 ANGULAR MODES .. 9 1 STANDARD MODE .. 9 2 COMPASS MODE .. 9 DRAWING A TWO PARALLEL SERIES OF CONNECTED LINES .. 9 DRAWING A LINE TO ARCS AND CIRCLES .. 10 How to draw Arcs .. 10 START EXERCISE 1 .. 11 DRAWING ARCS, CIRCLES, POLYLINES, RECTANGLES & FITTED CUVES .. 11 Polyline .. 11 POLYGONS .. 11 TRIM COMMAND .. 11 CUSTOMISED TOOLBAR .. 12 Trim Corner .. 12 Trim Edge .. 12 Karl Boeing 3 of 13 Basic AutoSketch Instruction Screen Layout In AutoSketch you can create precise 2D (two dimensional) technical drawings.
4 The screen layout is similar to standard Windows concept. You are advised to use only the menu bar for all commands during the first couple of lessons. The lesson instructions are in text format, which could make it difficult to pass an assessment if you are not familiar with all the pull-down menus that are found in the menu bar. However, if you are accustomed with all the pull-down menus of the menu bar you may use the toolbars. Toolbars can be turned on or off with a right mouse click in toolbar area and then from pop-up menu tick (to show) or remove (to turn off) the appropriate toolbar.
5 Menu bar The following pictures give you an indication of the headings found in the menu bar. You can choose some of the menu commands using either the mouse or the keyboard (eg. File New = Ctrl+N), File Open = Ctrl+O etc.). If you click on Edit and Draw commands you ll see on some of the commands a black arrow X. These commands give you access to pull-down menus. Karl Boeing 4 of 13 File command Look at all the commands you find in the File heading To start a new drawing you should select a size for your drawing.
6 In most cases we ll use the Landscape format You can show how many recently files should be shown (that s done in Drawing Option) View command The View command is usually used for zooming. Ctrl+plus (+) = zooming in Ctrl+minus = zooming out Pan moves a drawing in a pane by selecting two points To do dimensioning you often have to zoom in and to get back to your original drawing. If you zoom in, Ctrl+L will return to the previous view Edit command The Edit Command is the command that you will be using most frequently Select is seldom used.
7 If there is a dashed rectangle on your drawing Select t Marquee will delete it Get familiar with Transform and Trim Command because these are the most frequent use commands Karl Boeing 5 of 13 Tools command Tools command is used to set up 1st Drawing Options (Units and Scale and other settings) 2nd Graphic Options (Layers) Inquiry command If you want to know information about an entity you need either to select the entity first and then access the Inquire command or click on Inquire command and then select the entity.
8 Draw command Draw commands are the commands that need to be known by heart. Refer also to snap points. When all else fails hit the S-key to change to Snap Off. Database Command Window command The Database command is not used in CAD 1 and 2 The Window command indicates how many drawing files are currently being used. You can show them all if you select Tile (horizontally, vertically or cascade) Symbol Library The library is used to insert symbols like windows, doors, furniture etc. You can access the library from Draw t Symbol t Explore The first step is to get familiar with the AutoSketch screen and all commands found on the menu bar.
9 Karl Boeing 6 of 13 When you start the program (open it) a blank screen will be shown. As with all the computer programs Starting a Drawing AutoSketch is an easy CAD-Program. If you are familiar with technical drawings you you ll soon start producing simple CAD-drawings.
10 There are a few Basic settings to be made before you start your drawing. First you need to select an appropriate Paper size (eg. A4, A3 etc.) and the drawing Orientation (Landscape or Portrait) The next step is to click on Tools Drawing Options (Ctrl Q) and do the following settings for the time being (we will set up a proto type drawings at a later stage: Units Length t Millimeters Decimal Precision t change to 1. Grid t not yet required Scale t select 1:10, 1:20. 1:00 etc. Drawings not yet required (Entity rotation is by default 45.))






