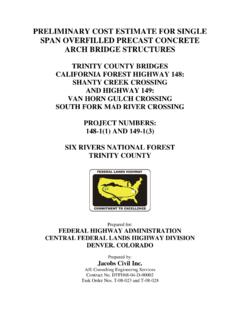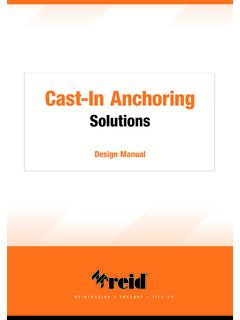Transcription of Beam & Block Floors - Bison Precast
1 Beam & Block FloorsCombining traditional building methods with modern materials to provide effective solutions for ground and upper Floors in both domestic and commercial & Block Floors32 Beam & Block is a robust solution for cost effective suspended Floors . It is suitable for use on ground and upper Floors on all kinds of construction, from residential to commercial system is quick, easy and economical to install and offers numerous advantages including improved acoustic performance and fire resistance. Particularly suitable on intermediate Floors for houses, where sound reduction,fire resistance and thermal mass are amongst its key system consists of inverted T beams with either lightweight aircrete (Thermalite) or dense and medium dense aggregate Block OverviewAggregate BlockThermalite Block31645287 BIM Objects for Beam & Block available to & Block components 1 150mm or 225mm prestressed beam 2 100mm deep building Block infill 3 Split course Block 4 Damp-proof course 5 Insulation (if required) 6 Membrane (if required)
2 7 Air vents 8 Finish screed/concrete topping to architect s specification 54 Beam & Block BenefitsQuality service Available nationwide either supply only or supply and fix Complies with all relevant standards and manufactured in accordance with BS EN 15037 FlexibilityRange of beam types available providing solutions for all levels to all building types Ideally suited to difficult brownfield sitesSustainable Thermal mass helps reduce the carbon footprint over the lifetime of the buildingQuick to installWorking platform for early access for follow on tradesSimplicity of constructionHigh performance Prestressed beams span further, reducing foundation costsSuperior levels of fire resistance and sound reductionSuperior load-span capability enabling use in a wide variety of applicationsUnaffected by damp, rot or vermin76BT02RD09BT02BT02BT02RD09RD09RD09 T00812 513 5215525413300300615503390390737716 515 022515 0 Finishes of weight kN/m2 Imposed load in kN/m2150mm Clear Span (m) of weight kN/m2 Imposed load in kN/m2150mm Clear Span (m) weight kN/m2 Imposed load in kN/m2150mm Clear Span (m) weight kN/m2 Imposed load in kN/m2225mm Clear Span (m) weight kN/m2 Imposed load in kN/m2150mm Clear Span (m)
3 Weight kN/m2 Imposed load in kN/m2150mm Clear Span (m) weight kN/m2 Imposed load in kN/m2225mm Clear Span (m) weight kN/m2 Imposed load in kN/m2150mm Clear Span (m) *The floor self weight includes the weight of the beams and the concrete blocks.*The floor self weight includes the weight of the beams and the concrete Performance Load-span TablesT008310310T008422 Finishes of weight kN/m2 Imposed load in kN/m2225mm Clear Span (m) ReferenceWidth (mm)Height (mm)Weight (kN/m)Weight (kg/m)Max LengthBT0212 515 9 Load-span tablesPrestressed beam detailsThe load-span tables opposite are given as a guide only.
4 Further advice is available on Bison Precast flooring systems are supported by comprehensive layout drawings, specifications and relevant details applicable to each are three beam types which are produced in standard profiles of 150 x 125mm, 150 x 215mm and 225 x 135mm (depth x width) to give a range of capacities to suit all loading options. Beams are placed at appropriate centres depending on span and applied load (see loadspan chart).The beams are positioned in accordance with the layout drawings, perpendicular to the end supports with a nominal bearing of 100mm to each end when supported by brick or Block .
5 A 75mm nominal bearing is required when supported by beams may be staggered at the internal walls and multiple beams may be required to support partition wide range of infill blocks are available for use with the system including Thermalite, Aircrete and Precast also provides a choice of medium and dense aggregate blocks. Where required, blocks should be cut using suitable mechanical means to leave a clean, vertical, square-edged all the blocks have been placed in position the floor is grouted using a 4:1 sharp sand/cement mixture, which is brushed in the direction of the beams and then at right angles to ensure all joints are completely detailsCamber detailsBison Precast prestressed concrete beams exhibit an upward curve known as camber which is a result of the compressive force near the bottom generated by the prestressing tendons.
6 An allowance of span/300 should be taken into account in floor finishes or bearing Details14325 Beam & Block offers simple and robust detailing, the main details being illustrated below. For construction purposes please refer to site specific layout drawings provided by Bison detail paralled to spanSection showing edge Block laid on a split course Block and built into the perimeter max**Contact Bison Precast for further cantilever details54 Typical layout2 Staggered bearingSection showing beams sharing a minimum 100mm bearing on internal supported off floorSection showing multiple beams concreted together to support wall over.
7 Number of beams and centres required are dependent on the weight of the detail perpendicular to spanBeam ends laid onto a DPC and spaced out using the Block infill, with a minimum of 100mm bearing. Blocks are bedded onto split course blocks and built into the of span directionSection showing the change in direction of beam span and the maximum cantilever allowing for run-out Precast Tetron Point William Nadin Way Swadlincote Derbyshire DE11 0BB 01283 817 500 the complete Bison Precast brochure range, visit is a leading manufacturer of a diverse range of clay and concrete building products, used extensively within the construction sector, and employs over 1,900 people across 18 manufacturing facilities in the is the second largest brick and aircrete Block manufacturer in the country.
8 And the only producer of the iconic London Brick. Other trusted brands from Forterra include Thermalite, Conbloc, Ecostock, Butterley, Cradley, Red Bank, Bison Precast , Jetfloor and Culverts
















