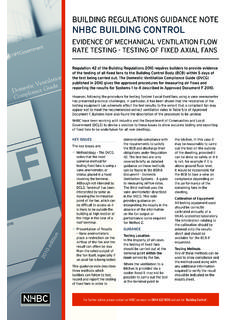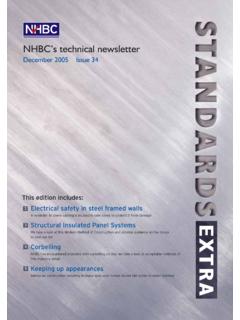Transcription of BEST PRACTICE SECTION 3 GUIDES SUPERSTRUCTURE
1 BEST. PRACTICE SECTION 3. GUIDES SUPERSTRUCTURE . BEST. PRACTICE SECTION 3. GUIDES SUPERSTRUCTURE . Our series of Best PRACTICE GUIDES will take you through what the Pride in the Job judges STRUCTURAL FRAME AND/OR LOADBEARING WALLS. look for at each stage of construction and when considering the site manager's overall EXTERNAL ENVELOPE. organisation and management skills. CAVITIES AND INSULATION. The Pride in the Job marking sheet used by our These GUIDES set out what the judges are looking DPC'S & TRAYS. judges has 44 marking lines split across 9 for with clear hints and tips on the sort of CHIMNEYS AND FLUES. sections. The judges will give a score for each PRACTICE that will lead to higher marks. line where there is no work to mark, that line INTERMEDIATE FLOOR STRUCTURE. Clearly it is impossible in these short GUIDES to will be left blank and no mark given.
2 A mark of 4 LINTELS, BEAMS & OTHER STRUCTURAL ELEMENTS. cover every single point of construction we try indicates compliance with NHBC Standards and BALCONIES INCLUDING FIXINGS & WEATHER PROOFING. here to cover the main issues that are taken into with Building Regulations. A mark of 5 indicates account when considering a mark for each FIRE STOPPING & SOUND PROOFING. extra attention to detail over and above score line. compliance standards. A mark of 6 would indicate that much of what the judges have seen cannot When looking at the photographs, consider each This is one of the larger sections of the Pride in the Job marking sheet be improved upon. A mark less than 4 would one in the context of the score line heading and covers all aspects of the SUPERSTRUCTURE build above ground. indicate varying issues relating to workmanship don't be distracted by something else that isn't as Structure, brickwork, blockwork, timber frame, weatherproofing and and non-compliance with NHBC's Standards the good that will be marked accordingly elsewhere.
3 Aesthetic finish are all considered here. greater the issue or number of the same issue, the lower the mark. The final score will be all the marks awarded expressed as a percentage. BEST PRACTICE GUIDES - SECTION 3. PAGE 2 0F 25. STRUCTURAL FRAME AND LOAD BEARING WALLS. - 1 - 2 - 3. BEST PRACTICE GUIDES - SECTION 3. PAGE 3 0F 25. SECTION 3 - SUPERSTRUCTURE . STRUCTURAL FRAME AND LOAD BEARING WALLS. This score line relates to the quality of build of the inner leaf of the external wall (either blockwork or timber) and any internal load-bearing partition or separating walls. Images 1, 2 and 3: The forming of openings in the wall for windows and doors and the building-in of floor joists with the blocking in between are all considered by the judges. Image 1 shows a simple example of where the gauging of the blockwork has yielded a full depth block under the bearing point of the lintel the use of cut blocks or brickettes would be marked down.
4 Separating walls should receive particular attention to avoid sound transmittance and in timber frame construction, the position of the wall studs and the fixing of the panels will be taken into account. Image 2 shows blockwork tight up to the joists excellent beam-filling where there has been clear care and attention by the bricklayers. Good work with the sealant too, which may have been required for Robust Details and sound insulation. Blockwork should be kept clean and cuts well executed especially for those awkward angled corners where sometimes cut and stick' units would work very well. Construction of masonry within height limitations of the product during build is also important. We see lots of gable walls built 7 or 8 courses high in blockwork without being backed up and supported with brickwork, this is a breach of the NHBC Standards and a reportable item.
5 Extra marks may be awarded if the judges see that the site manager is giving particular focus to the accuracy of work and an understanding of the structural principles. In image 3, thought has been given to the precise positioning of the padstone here. It's at the right level too with no packing, other than a double layer of dpc. In timber framed construction, the design and application of effective checking systems for connections demonstrates a good appreciation of the challenges involved. Furthermore neatness of the build process should be considered by the site manager and trades. The work shown in these images would attract a mark of 5. BEST PRACTICE GUIDES - SECTION 3. PAGE 4 0F 25. EXTERNAL ENVELOPE. - 4 - 5 - 6. BEST PRACTICE GUIDES - SECTION 3. PAGE 5 0F 25. EXTERNAL ENVELOPE.
6 - 7 - 8 - 9. BEST PRACTICE GUIDES - SECTION 3. PAGE 6 0F 25. SECTION 3 - SUPERSTRUCTURE . EXTERNAL ENVELOPE. Images 4, 5, 6, 7, 8 and 9: The judges will mainly look at the quality of the workmanship which, for brickwork, should include bonding, gauge and well-filled joints to prevent excessive water penetration. The visual impact of the construction is important. The images here show superlative craftsmanship in the execution of main walling, corbels and cut bricks around archways. The work shown here would all receive full marks. The bricklayers' attention to detail and any feature work such as arches should complement the construction. Correctly positioned and formed movement joints, including sealant, will also be marked. Particular care and attention needs to be made to internal joints to make sure the pointing is neat and even; Image 7 shows a lovely example of an internal corner to a brick chimney where the bond is completely uninterrupted around the internal corner.
7 Any preformed feature panels within cladding systems and their respective fixings will also be considered. The installation of cladding should precisely follow manufacturers'. instructions and the requirements of BBA certification. To really drive the highest standards on site, maintaining vertical perpend joints on masonry with a high quality of work in general will reap dividends, as beautifully demonstrated in Image 8 on a block of three storey apartments. Workmanship shown in these 6 images would easily attract a mark of 6 from the judges. BEST PRACTICE GUIDES - SECTION 3. PAGE 7 0F 25. CAVITIES AND INSULATION. - 10 - 11. BEST PRACTICE GUIDES - SECTION 3. PAGE 8 0F 25. CAVITIES AND INSULATION. 8 8 8. - 12 - 13 - 14. BEST PRACTICE GUIDES - SECTION 3. PAGE 9 0F 25. SECTION 3 - SUPERSTRUCTURE .
8 CAVITIES AND INSULATION. Images 10 and 11: Cavity wall tie positions, type and Images 12, 13 and 14: In contrast to the above, this is number, spacings and cleanliness are important for definitely not what the judges want to see: stability and the prevention of water penetration. superstructures that demonstrate a mixture of both A minimum 50mm bedding in on each leaf of excessive mortar debris in the cavity or brickwork SUPERSTRUCTURE should be achieved. and blockwork with joints which remain unfilled The insulation should be of the correct type and blockwork that isn`t bonded correctly in the corners thickness for the location of the building, bearing in and creates steps where mortar can become lodged mind that full fill cavity insulation cannot be used off-cuts of timber joists and bricks that can become in severely exposed areas in accordance with NHBC.
9 Present especially where Building Regulations are Standards. Insulation, whether partial fill or full fill now encouraging wider cavity widths to meet with should be adequately restrained in place and it should the requirements of Part L. be continuous to prevent cold spots. There should be no mortar droppings resting on top of full fill cavity Good aesthetics to the external component of insulation batts. superstructures coupled with clean, clear cavities will put you on the right road to gaining above average marks in When using partial fill insulation, cavities should this SECTION . All these photos would merit a mark of 3 at maintain the minimum width of 50mm and be free of best possibly lower if these issues were seen as a more debris throughout its entirety. The insulation should be site-wide issue.
10 Tight up against the inner leaf using the correct wall ties and clips. One point of concern with image 10 is that the blockwork is a bit high without being backed up more than 6 courses would not be acceptable so possibly a lost point here; so even though the workmanship is very neat, if this is a more widespread issue, it could well be marked as a 3. For extra marks a high standard of detailing, accuracy, alignment and a particular cleanliness of wall ties, DPC. trays and weep vents is needed. Insulation should be noticeably clear of debris through the use of protective measures whilst working on the wall. Judges will be impressed with innovative, effective solutions. Image 11. is a text book example of how to keep cavities clean with flushed up bricks and spotless wall ties a full 6 marks from the judges here.












