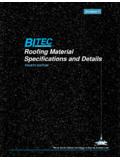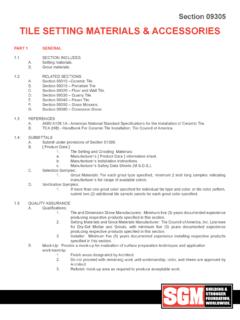Transcription of BITEC, Inc. a reliable U.S. Manufacturer, known for ...
1 Visit our web site at Box 497 No. 2 Industrial Park Drive Morrilton, Arkansas 72110 Fax (501) 354-3019 Phone 1-800-535-8597 MAT-40 contains high-quality distilled asphalt and made-on-purpose polymers, creating a monolithic sheet that is free of brittle, non-flexible oxidized asphalt. SPECIFICATIONS(approx.)Roll Size (2 sq.) ft2x m x 1 mCoverage200 m2 Roll Weight80 kgWeight per 100 ft240 kgTop SurfacePolyester FabricBottom SurfaceSBR Polymer BitumenMin. Installation F13 CBITEC, Inc. a reliable Manufacturer, known for producing the highest quality, advanced technology Modified Bitumen Membranes, is proud to announce its latest product to the roofing is a durable waterproofing tile andmetal roofing underlayment consisting ofhigh-strength, dimensionally stable polyester, incombination with fiberglass scrim.
2 MAT-40 iscoated with a specially formulated SBR polymermodified adhesive applied to the roll s bottomsurface. A split release film, treated with sili-cone, is applied to the adhesive surface to facil-itate application. Top surface is composed ofpolyester fabric. A 2-inch selvedge edge isapplied to the top surface in order to create awaterproof seal at side laps. MAT-40 can beapplied in conditions where roof temperaturesexceed 260 F ( C). Meets ASTM coating and saturating process, not laminated or dual-compound. This means 100%waterproofing performance and ease of is 100% punctures and surface for polyurethane foam roof-loaded tiles with no degradation of waterproofing properties of the be left exposed to weather for 120 days withoutdeterioration or substantial physical property abrasive surface to contact with metal roof around fabric will not rot or to OF ADVANCED TECHNOLOGY WATERPROOFING MEMBRANESSURFACE PREPARATION AND INSTALLATIONP rior to application make certain that all surfaces whichwill receive MAT-40 are clean, smooth and dry.
3 Smallamounts of dust, moisture and contamination can affectthe adhesive properties of the product. IT IS NECESSARYTO REMOVE THE PLASTIC SELVEDGE EDGE FILM PRIORTO is performed by beginning at the lowestpoint of the roof. Install courses of material perpendicularto the roof slope. Stagger and offset end laps by at leastthree ft. (3'). Install with minimum two in. (2") side lap;minimum three in. (3") end lap. Release film must beremoved as roll is applied to provide proper adhesion todeck surfaces. END LAP TREATMENT: It is recommended, but is notrequired, to create a watertight seal at end lap. Do so byusing modified adhesive or urethane caulk; then applypressure evenly using a weighted roller over end lap to cre-ate a proper seal.
4 We also recommend that heavy grade asphalt primer(ASTM D 41) be applied to all masonry, metal and woodsurfaces receiving the factory installed adhesive. (Note: Itis not necessary to use primer on exposed metal roof pan-els. It is not mandatory to prime plywood decking; howev-er it is recommended.) Treat valleys, roof penetrations, hipand ridge as well as eaves as you would when applyingorganic felt underlayment . It may be necessary to consultthe metal roof or tile manufacturer for specific guidelinesconcerning installation of this most instances, MAT-40 should be installed as wouldany other underlayment membrane. The major differencewith MAT-40 is that it is a self-adhering (peel & stick) prod-uct with a silicone release paper on the bottom side.
5 InstallMAT-40 only over clean surfaces so as not to contaminatethe adhesive side. Using a 75 lb. roller, roll in the under-layment to remove any trapped air and insure the best pos-sible must also be exercised to eliminate wrinkles in theinstallation. This will require pre-planning for conditionssuch as edges, walls, valleys, hips, ridges, curbs, and sev-eral types of roof penetrations. Since MAT-40 is a self-adhered waterproof membrane,no additional membrane is required for perimeter ice assemblies where metal roofing is installed directlyover insulation, an underlayment should be installed on topof the insulation to catch any condensation or ice under metal decks should be considered basedon the climactic conditions due to project location and thedesign requirements of the building.
6 In all assemblies, therecommendations of the metal roofing panel manufacturershould be using MAT-40 under metal roofs, BITEC agreeswith the NRCA recommendation of a min. slope of 1/2" perfoot. For metal roof installations, additional slip sheets maybe installed over MAT-40 when required by project using MAT-40 under tile roofs, BITEC agrees withthe NRCA recommendation of a min. slope of 4" per slopes less than 4:12, a primary weatherproof roofmembrane should be installed before the tile is should familiarize themselves with the projectrequirements and refer to the standard guidelines set forthin manuals published by NRCA, FRSA, and the Roof TileInstitute in conjunction with Western States RoofingContractors Association and with other pertinent publica-tions.
7 All tile and metal roof products should be installed incompliance with specific manufacturer s recommenda-tions. Where there are differences in requirements, themost stringent usually applies. However, all parties to anyinstallation should be in full agreement before an installa-tion is following diagrams are only intended to indicatesome of the basic uses for MAT-40 as an underlayment formetal and tile roofs. There are many special conditions thatcan be adapted from these basic details. Metal drip edge optional Exposed fascia below metal drip edgeMin. 3" endlapsRoof deckMAT-40 UnderlaymentSucceeding courses of MAT-40 underlayment with 2" min. sidelapsMAT-40 must turn down over rake edge a min. of 1"Metal drip edge at rake applied over underlayment Valley flashingRoof deckMAT-40 Roof UnderlaymentMAT-40 Roof UnderlaymentMAT-40 Valley LinerMetal valley flashing (extend beyond the roof edge)
8 Typical underlayment , Metal or Tile RoofsValley underlayment MAT-40 underlayment with 2" lapped seams24" coveringSnowWaterIce dam Metal Drip FlashingTreated Wood FasciaField TileTapered Edge StripBatten as req' StructureMAT-40 underlayment Metal Drip Edge FlashingTreated Wood FasciaField TileTapered Edge StripRoof StructureMAT-40 underlayment Metal roof panelsPanel clips fastened to Z-PurlinsRoof deckRigid InsulationMAT-40 UnderlaymentZ-Purlins fastened to deck Metal roof panelsBearing plate and clip on top of underlaymentRoof deckRigid InsulationMAT-40 UnderlaymentIce Dam ProtectionFlat Tile With Battens and Raised EdgeFlat Tile Installation Without BattensTypical Use of Z-Purlins with InsulationBearing Plate & Panel Clip Over Insulation Metal roof
9 Panels Panel clipsMAT-40 UnderlaymentMAT-40 underlayment with 3" endlaps and 2" sidelapsTypical Metal Roof InstallationRoof TileNom. 1" x 2" min. wood battens, separate ends approx. 1/2" every 4' orprovide shims under battens to prevent trapping water. Battens may be saw-kerfed to provide drainage. Space as required to suit roof tileMAT-40 underlayment Roof TileMAT-40 underlayment Nom. 1" x 2" min. wood battensCounter battens at 24" max. Nailer, securely fastened to deckPan flashingRoof DeckWall SheathingCounter flashingExterior Wall Moisture Barrier where neededMAT-40 UnderlaymentTypical Wood Batten SystemTypical Wood Batten/Counterbatten SystemBarrel Tile Sidewall DetailSTORAGEAND HANDLING:Store MAT-40 in its originalcontainer on pallets, inside or under cover, protected from theelements.
10 Avoid prolonged storage above 90 F (32 C).Product may stick together if stored at elevated not store product in moisture-prone areas. Keep MAT-40upright until immediately before use. Store any remainingmembrane in original container to protect it for future : Dispose of any unused MAT-40 in accordance with localcodes. (MAT-40 product does not contain asbestos.) MAT-40 should not be used in any interior space due toits asphaltic odor. MAT-40 can be slippery when wet or covered with frostand/or ice. Keep MAT-40 and all roofing components away fromchildren and animals. Other conditions may apply to the use and installationof MAT-40. Never use MAT-40 product for any purpose other than itsintended use. Misuse of or abuse to the product mayresult in property damage or personal injury.






