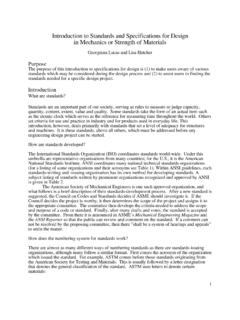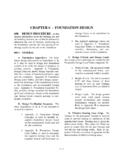Transcription of Building Code Requirements for Masonry Structures
1 1 41. Building Code Requirements for Masonry Structures (TMS 402-xx/ACI 530-xx/ ASCE 5-xx). 5 TABLE OF CONTENTS 45. SYNOPSIS AND KEYWORDS C-iii Part 1: General C-1. Chapter 1 General Requirements C-1. 10 50. Chapter 2 Notations & Definitions C-7. Chapter 3 Quality & Construction C-25. Part 2: design Requirements C-35. 15 Chapter 4: General Analysis & design Considerations C-35 55. Chapter 5: Structural Elements C-47. Chapter 6: Reinforcement, Metal Accessories & Anchor Bolts C-61. Chapter 7: Seismic design Requirements C-73. 20 Part 3: Engineered design Methods C-91 60. Chapter 8: allowable stress design of Masonry C-91. Chapter 9: Strength design of Masonry C-123.
2 Chapter 10: Prestressed Masonry C-155. 25 Chapter 11: Strength design of Autoclaved Aerated concrete (AAC) Masonry C-165 65. Part 4: Prescriptive design Methods C-185. Chapter 12: Veneer C-185. Chapter 13: Glass Unit Masonry C-199. 30 Chapter 14: Masonry Partition Walls C-205 70. Part 5: Appendices, Conversions & References C-211. Appendix A: Empirical design of Masonry C-211. Appendix B: design of Masonry Infill C-229. 35 75. Appendix C: Limit design of Masonry C-237. Conversions C-239. References for the Code Commentary C-253. 40 80. i Public Comment Review Version of Proposed Changes to MSJC November 28, 2012. 1 41. Specification for Masonry Structures (TMS 602-xx/ACI ASCE 6-xx).
3 5 TABLE OF CONTENTS 45. Preface S-1. Part 1: General S-3. Part 2: Products S-33. 10 50. Part 3: Execution S-55. Forward to Specification Checklists S-79. Mandatory Requirements Checklist S-80. 15 Optional Requirements Checklist S-82 55. References for the Specification Commentary S-83. 20 60. 25 65. 30 70. 35 75. 40 80. ii Public Comment Review Version of Proposed Changes to MSJC November 28, 2012. 1 41. Commentary, C-i Code and 5 45. 10 50. 15 55. 20 60. 25 65. 30 70. 35 75. 40 80. Public Comment Review Version of Proposed Changes to MSJC November 28, 2012. C-ii TMS 402-xx/ACI 530-xx/ASCE 5-xx 1 41. Commentary, C-ii Code and 5 45. 10 50. 15 55.
4 20 60. 25 65. 30 70. 35 75. 40 80. Public Comment Review Version of Proposed Changes to MSJC November 28, 2012. Building CODE Requirements FOR Masonry Structures C-iii 1 41. Building Code Requirements for Masonry Structures Commentary, C-iii (TMS 402-xx/ACI 530-xx/ASCE 5-xx). Code and 5 45. SYNOPSIS. This Code covers the design and construction of Masonry Structures . It is written in such form that it may be adopted by reference in a legally adopted Building code. Among the subjects covered are: definitions; contract documents; quality assurance;. materials; placement of embedded items; analysis and design ; strength and 10 serviceability; flexural and axial loads; shear; details and development of 50.
5 Reinforcement; walls; columns; pilasters; beams and lintels; seismic design Requirements ; glass unit Masonry ; and veneers. An empirical design method applicable to buildings meeting specific location and construction criteria is also included. The quality, inspection, testing, and placement of materials used in construction are covered by reference to TMS 602-xx/ACI 6-xx Specification for Masonry Structures and other standards. 15 55. Keywords: AAC Masonry ; allowable stress design ; anchors (fasteners); anchorage (structural); autoclaved aerated concrete Masonry ; beams; Building codes; cements; clay brick; clay tile; columns; compressive strength; concrete block; concrete brick.
6 Construction; detailing; empirical design ; flexural strength; glass units; grout; grouting;. 20 infills; joints; loads (forces); limit design ; Masonry ; Masonry cements; Masonry load 60. bearing walls; Masonry mortars; Masonry walls; modulus of elasticity; mortars;. pilasters; prestressed Masonry ; quality assurance; reinforced Masonry ; reinforcing steel;. seismic Requirements ; shear strength; specifications; splicing; stresses; strength design ;. structural analysis; structural design ; ties; unreinforced Masonry ; veneers; walls. 25 65. 30 70. 35 75. 40 80. Public Comment Review Version of Proposed Changes to MSJC November 28, 2012. C-iv TMS 402-xx/ACI 530-xx/ASCE 5-xx 1 41.
7 Commentary, C-iv Code and 5 This page is intentionally left blank. 45. 10 50. 15 55. 20 60. 25 65. 30 70. 35 75. 40 80. Public Comment Review Version of Proposed Changes to MSJC November 28, 2012. Building CODE Requirements FOR Masonry Structures AND COMMENTARY C-1. 1 41. PART 1: GENERAL. Commentary, C-1. CHAPTER 1. Code and GENERAL Requirements . 5 45. CODE COMMENTARY. Scope Scope 10 Masonry Structures may be required to have 50. enhanced structural integrity as part of a comprehensive design against progressive collapse due to accident, misuse, sabotage or other causes. General design guidance addressing this issue is available in Commentary Section of ASCE 7.
8 Suggestions from that Commentary, of specific application to many Masonry Structures , include but are not limited to: consideration of plan layout to 15 incorporate returns on walls, both interior and exterior; 55. use of load-bearing interior walls; adequate continuity of walls, ties, and joint rigidity; providing walls capable of beam action; ductile detailing and the use of compartmentalized construction. Minimum Requirements Minimum Requirements This Code provides minimum Requirements for the This code governs structural design of both structural 20 60. structural design and construction of Masonry elements and non-structural Masonry elements.
9 Examples of non- consisting of Masonry units bedded in mortar. structural elements are Masonry veneer, glass unit Masonry , and Masonry partitions. Structural design aspects of non-structural Masonry elements include, but are not limited to, gravity and lateral support, and load transfer to supporting elements. 25 Governing Building code 65. This Code supplements the legally adopted Building code and shall govern in matters pertaining to structural design and construction of Masonry elements, except where this Code is in conflict with Requirements in the legally adopted Building code. In areas without a legally adopted Building code, this Code defines the minimum acceptable standards of design and construction practice.
10 30 70. SI information SI information SI values shown in parentheses are not part of this The equivalent equations for use with SI units are Code. The equations in this document are for use with the provided in the Equation Conversions table in Part 5. specified inch-pound units only. Contract documents and calculations Contract documents and calculations Project drawings and project specifications The provisions for preparation of project 35 for Masonry Structures shall identify the individual drawings, project specifications, and issuance of permits are, in 75. responsible for their preparation. general, consistent with those of most legally adopted Building codes and are intended as supplements to those codes.









