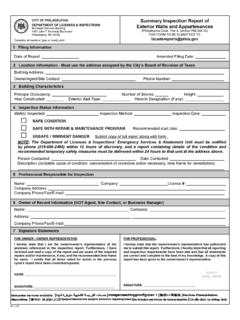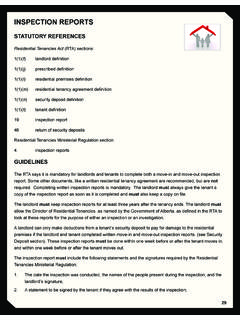Transcription of BUILDING INSPECTION REPORT - allied …
1 Web Sample REPORT BUILDING INSPECTION REPORT . Prepared for the exclusive use of: Any Home Buyer 1234 Main Street 1234 Buyers Lane Inspected By: Harry O. Morrell allied BUILDING Inspections 314-223-7310. 1. Web Sample REPORT Table of Contents INSPECTION CONDITIONS 3. SUMMARY 6. EXTERIOR - FOUNDATION - BASEMENT 9. ROOF SYSTEM 12. PLUMBING 14. HEATING - AIR CONDITIONING 16. ELECTRICAL SYSTEM 19. INTERIOR 20. GARAGE - CARPORT 22. KITCHEN - APPLIANCES - LAUNDRY 23. BATHROOMS 25. GROUNDS 26. 2. Web Sample REPORT INSPECTION CONDITIONS. 1234 Main Street. Harry O. Morrell, allied BUILDING Inspections, LLC. ASHI Certified Inspector #203651. CLIENT & SITE INFORMATION: FILE #: 13-0101A. DATE OF INSPECTION : January 1, 2014. TIME OF INSPECTION : 9am.
2 END TIME OF 12 Noon. INSPECTION . CLIENT NAME: John Smith. MAILING ADDRESS: 1234 Elm Street. CLIENT St. Louis, MO 123456. CITY/STATE/ZIP: CLIENT PHONE #: Client Email Address: CLIENT FAX #: INSPECTION SITE: 1234 Main Street. INSPECTION SITE St. Louis, MO 63100. CITY/STATE/ZIP: INSPECTION SITE PHONE #: CLIMATIC CONDITIONS: WEATHER: Clear. SOIL CONDITIONS: Dry. APPROXIMATE 20-30 degrees. OUTSIDE. TEMPERATURE: BUILDING CHARACTERISTICS: MAIN ENTRY FACES: North. ESTIMATED AGE OF 20+. HOUSE: BUILDING TYPE: 1 family, Traditional. STORIES: 2. SPACE BELOW Basement. GRADE: SITE SKETCH: 3. Web Sample REPORT UTILITY SERVICES: WATER SOURCE: Public. SEWAGE DISPOSAL: Public. UTILITIES STATUS: All utilities on. OTHER INFORMATION: AREA: Suburb. HOUSE OCCUPIED?
3 Yes. CLIENT PRESENT: Yes. PEOPLE PRESENT: Selling agent, Purchaser, Purchasers spouse, Purchasers children, Friends of Buyer, and family members. COMMENTS: A summary of the INSPECTION was provided to the buyer after the INSPECTION was completed. Defects and/or concerns were discussed. Photos were shown to the buyer of areas of concerns and present conditions of mechanical and structural components. This is not a code INSPECTION , The INSPECTION does not evaluate design or engineering. However, the inspector will make every effort to call out any safety concerns or conditions. This INSPECTION REPORT was performed in accordance with the ASHI, (American Society of Home Inspectors) standards of practice. A copy of these standards can be obtained from the inspector upon request at no charge to the client.
4 The client can also obtain these standards of practice from the ASHI website, PAYMENT INFORMATION: TOTAL FEE: $ PAID BY: VISA. REPORT LIMITATIONS. This REPORT is intended only as a general guide to help the client make his own evaluation of the overall condition of the home, and is not intended to reflect the value of the premises, nor make any representation as to the advisability of purchase. The REPORT expresses the personal opinions of the inspector, based upon his visual impressions of the conditions that existed at the time of the INSPECTION only. The INSPECTION and REPORT are not intended to be technically exhaustive, or to imply that every component was inspected, or that every possible defect was discovered. No disassembly of equipment, opening of walls, moving of furniture, appliances or stored items, or excavation was performed.
5 All components and conditions which by the nature of their location are concealed, camouflaged or difficult to inspect are excluded from the REPORT . Systems and conditions which are not within the scope of the BUILDING INSPECTION include, but are not limited to: formaldehyde, lead paint, asbestos, toxic or flammable materials, and other environmental hazards; pest infestation, playground equipment, efficiency measurement of insulation or heating and cooling equipment, internal or underground drainage or plumbing, any systems which are shut down or otherwise secured; water wells (water quality and quantity). zoning ordinances; intercoms; security systems; heat sensors; cosmetics or BUILDING code conformity. Any general comments about these systems and conditions are informational only and do not represent an INSPECTION .
6 The INSPECTION REPORT should not be construed as a compliance INSPECTION of any governmental or non governmental codes or regulations. The REPORT is not intended to be a warranty or guarantee of the present or future adequacy or performance of the structure, its systems, or their component parts. This REPORT does not constitute any express or implied warranty of merchantability or fitness for use regarding the condition of the property and it should not be relied upon as such. Any opinions expressed regarding adequacy, capacity, or expected life of components are general estimates based on information about similar components and occasional wide variations are to be expected between such estimates and actual experience. We certify that our inspectors have no interest, present or contemplated, in this property or its improvement and no involvement with trades people or benefits derived from any sales or improvements.
7 To the best of our knowledge and 4. Web Sample REPORT belief, all statements and information in this REPORT are true and correct. Should any disagreement or dispute arise as a result of this INSPECTION or REPORT , it shall be decided by arbitration and shall be submitted for binding, non-appealable arbitration to the American Arbitration Association in accordance with its Construction Industry Arbitration Rules then obtaining, unless the parties mutually agree otherwise. In the event of a claim, the Client will allow the INSPECTION Company to inspect the claim prior to any repairs or waive the right to make the claim. Client agrees not to disturb or repair or have repaired anything which may constitute evidence relating to the complaint, except in the case of an emergency.
8 5. Web Sample REPORT SUMMARY. This section is a general overview of home INSPECTION REPORT . Major defects may also include safety hazards and describe conditions which are generally critical in nature and should be repaired, improved, or replaced before closing. Structural and mechanical components which are noted and called as deficient may also include routine maintenance suggestions which should be tended to on a regular basis or in the near future. General conditions may also include assets and upgrades to the structural and mechanical components that were installed in the house by the owner or builder. The main body of this REPORT will expound in greater detail on the structural and mechanical components that were noted in this summary.
9 This section may also include minor details regarding the house that were not noted in the main body of the REPORT . MAJOR DEFECTS, DEFICIENCIES, AND GENERAL CONDITIONS. STRUCTURE No major defects or deficiencies noted at the time of INSPECTION . Minor vertical hairline cracks were observed on the concrete foundation walls at the time of INSPECTION . These cracks were not affecting the integrity of the structure and do not require repair at this time. We recommend repairing and sealing all cracks over 1/4 inch in width or any crack that allows water or moisture to penetrate the interior spaces. None of these cracks met this criterion. Monitor only. Visible portions of the floor, walls, and roof framing and structural components were performing as intended.
10 The roof line was mostly straight and level with no significant distortions observed. The basement was dry at the time of INSPECTION . Be advised that severe rains or weather conditions can result in water or moisture penetrations in the basement even though conditions appear acceptable at the time of INSPECTION . A sump pump and pit properly installed was present in the basement. This component will help with wet basement problems. It is impossible to predict future performance of the structural components due to unpredictable severe weather conditions that may occur. EXTERIOR: No major defects or deficiencies noted at the time of INSPECTION . The cladding consisted mostly of vinyl siding which was performing as intended without signs of significant damage or missing panels.








