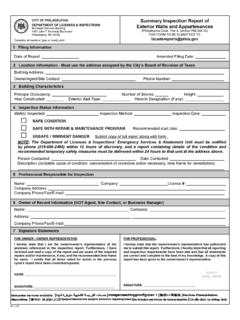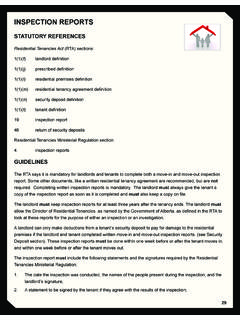Transcription of Home Inspection Report Form - eZ Custom Forms
1 Inspection Report No. Address: Table of Contents Date: Property Data .. P. 1. Client: Exterior .. P. 2. Purpose: Roof and Attic .. P. 3. Inspector: Foundation, Basement and Structural .. P. 4. Age of Property: Interior .. P. 5. Special Conditions: Central Heating and Cooling Systems .. P. 6. Photos: Plumbing System .. P. 7. Attached Publications: Electrical System .. P. 8. Glossary .. P. 9. Exclusions and Limitations of a home Inspection .. A home Inspection is essentially a property condition assessment. The Inspection is simply a limited visual Inspection , and it's results based on observable conditions that exist at the time of the Inspection only. The Report is based on professional opinion and is not intended to be "technically exhaustive", or include latent and/or concealed defects. The Inspection and Report exclude all components, items, and conditions that are not observed, regardless of the reason they are not observed.
2 Equipment and systems will not be dismantled nor will furniture, or items stored, be moved or removed to conduct the Inspection . The home inspector assumes no liability for the cost of repairing or replacing any unreported defects or conditions. The Inspection and Report shall not be construed as a compliance Inspection for zoning or other governmental or nongovernmental codes or regulations. The Inspection and Report exclude and do not intend to cover swimming pools, hot tubs, spas, saunas, whirlpools, fountains, ponds, playground equipment, fences, storm windows & doors, recreational & leisure appliances, household appliances, underground electric & plumbing systems, water conditioners, termite, insect, pest, or vermin infestation, security systems, security bars, energy saving devices, air purifiers, fireplace inserts and equipment, seasonal equipment, outdoor grilles, low voltage lighting, cable and telephone systems, systems which are shut off or otherwise secured, and all cosmetic items such as wall coverings window treatments, and carpeting.
3 Also excluded are radon gas, or other radiation, lead, asbestos, carbon monoxide, urea formaldehyde, underground tanks, soil contamination, mold, fungus, EMF's, and all other hazardous or toxic substances, pollutants or other contamination. Any comments about excluded items are strictly for "informational" purposes only. The Inspection and Report are not intended to reflect the value of the property, or make any representation as to the advisability or inadvisability of purchase. THE Inspection AND Report ARE NOT INTENDED AS A GUARANTEE OR WARRANTY, EXPRESSED OR IMPLIED, INCLUDING ANY. IMPLIED WARRANTY OF THE MERCHANTABILITY, OR FITNESS FOR USE, REGARDING THE CONDITIONS OF THE PROPERTY. The Inspection and Report are for the sole and exclusive use of the client and not intended for the use and/or benefit of any other person, party or other entity.
4 The Inspection and Report are not transferrable, and there are no additional oral representations. Copyright 2011 eZ Custom Forms Page 1. EXTERIOR This is a Report of conditions observed at the time of Inspection only. This is Not a Guarantee or Warranty. Architectural Style: Ranch Colonial Split/Bi-Level Bungalow Eclectic Other Exterior Coverings: Wood Lap Siding Aluminum Siding Vinyl Siding EIFS Wood Drop Siding Board & Batten Siding Wood Shingles/Shakes Asbestos Cement Shingles Brick Veneer Stone Veneer Stucco Fiberboard Siding Plywood Siding Window Types: Single/Double-hung Sliding Casement Awning/Hopper Fixed w/Storm windows Grading around Foundation: Wood to Ground Distance: (approx.). Storm Drainage: Below Ground Drainage Above Ground Drainage General Repair all Loose or Cracked Caulking Weep Holes are not in all Storm Windows/Brick Veneer Comments: Repair all Damaged Exterior Covering/Trim Replace all Loose Glazing Compound Cut back Vegetation away from Buildings Re-point all Loose/Cracked Mortar Weatherproof all Openings/Penetrations Replace all Damaged Door Weatherstripping Paint/Stain all exposed Wood Remove Rotted Wood/Firewood around Property or in Garage Remove Insect/Vermin Nests Regrade to Slope Soil/Slabs away from Foundation y e t or *Marginal - Needs Repair (See Glossary).
5 Bl ac **Unsatisfactory - Inadequate or Requires Immediate Repair ta al tis f p in a ce ar g ns COMPONENT ITEMS Ac *M **. U COMMENTS. Siding Shingles Veneer Stucco/EIFS. Trim Work Primary Windows Exterior Doors Front Porch/Steps Side Porch/Steps Rear Porch/Steps Railings Sidewalks Driveway/Carport Attached Garage Detached Garage Garage Doors and Openers Deck Patio Balcony Retaining Walls CONCLUSIONS AND RECOMMENDATIONS: Copyright 2011 eZ Custom Forms Page 2. ROOF AND ATTIC. AT This is a Report of conditions observed at the time of Inspection only. This is Not a Guarantee or Warranty. Type: Gable Hip Shed Gambrel Mansard Salt Box Flat w/Shed Dormers w/Gable Dormers w/Hip Dormers Roofing Material: Asphalt Shingles Fiberglass Asphalt Shingles Slate Shingles Clay Tiles Wood Shingles/Shakes Built-up Roofing Asphalt Rolls Metal Single Ply Asphalt Interlocking Shingles Asbestos/Cement Shingles Cement Tiles EPDM.
6 No. of Layers: Pitch: in 12" (approx.) Color: Observed from: Ground Ladder at Eaves Window or Balcony Roof Attic Condition: Buckling or Curling Cracked or Missing Shingles Erosion Ponding Moss Evidence of Prior Leakage or Repair Mold/Mildew on Attic Decking/Framing Algae Attic Insulation: Thickness: (approx.) Batts or Blankets Blown-in Boards w/Vapor Barrier Glass/Mineral Fiber Cellulose/Wood Fiber Mineral Fills Insulating Foams Insulation Not Always on "House Side" Pull Back Insulation where Touching Roof Deck Building Exhausts: Vented to Outside Discharge into Roof/Soffit Vents Discharge into Attic Gutters/Downspouts: Aluminum Galvanized Copper Vinyl Wood Box y *Marginal - Needs Repair (See Glossary). or b le l a ct **Unsatisfactory - Inadequate or Requires Immediate Repair t a na tisf p i a c c e arg ns COMPONENT ITEMS A *M **U COMMENTS.
7 Roofing Material Flashing Masonry Chimneys Metal Chimneys/Enclosures Roof Vents Powered Roof Vent Whole House Fan Soffit Vents Soffits and Fascias Gutters Downspouts Wood Decking Plywood Decking OSB Decking Rafters Trusses Insulation Ventilation Skylights Garage Roofing Garage Roof Deck/Framing CONCLUSIONS AND RECOMMENDATIONS: Copyright 2011 eZ Custom Forms Page 3. FOUND. FOUNDAATION, This is a Report of conditions observed at the time of Inspection only. This is Not a Guarantee or Warranty. BASEMENT. AND STRUCTURAL. Type of Structure: Frame Masonry Balloon Frame Foundation Type: Slab Basement Posts/Piers Crawl Space Entered Crawl Space Foundation Walls: Block Concrete Brick Clay Tile Stone Horizontal Cracks Vertical Cracks Step Cracks Open Wall Penetrations Loose Mortar Excessive Movement Mold/Mildew Moisture/Staining: Staining On Lower Portion of Walls Only Moderate Staining Excessive Staining Walls Dry at this Time Moderate Dampness in Walls Excessive Dampness in Walls Evidence of Prior Water Penetration/Seepage Active Water Penetration/Seepage Floor Framing: Floor Joists Size: x on centers Excessive Deflection Plumbing/Wiring Cut through Lower Third of Beams Splitting Mold/Fungus Rot/Insect Damage Excessive Dampness Lack of Fire-stops ry le o s ib *Marginal - Needs Repair (See Glossary).
8 Bl e l ct a Vi **Unsatisfactory - Inadequate or Requires Immediate Repair p ta ina tisf ully a c e arg ns ot F. COMPONENT ITEMS A c *M **U N COMMENTS. Foundation Walls Sill Anchors Floor Slab Chimney Foundations Wood Girders Steel Girders Floor Joists Wood Posts Steel Columns Masonry Columns Wood Sub Floor Plywood Sub Floor OSB Sub Floor Cross Bridging/Blocking Basement Ventilation Crawl Space Ventilation Crawl Space Vapor Barrier Sump Pump CONCLUSIONS AND RECOMMENDATIONS: Copyright 2011 eZ Custom Forms Page 4. INTERIOR This is a Report of conditions observed at the time of Inspection only. This is Not a Guarantee or Warranty. Wall Coverings: Drywall/Plaster Paneling Brick/Stone Stucco Floors: Hardwood Plywood Concrete Waferboard/OSB Wood Laminate Windows: Wood Metal Vinyl Double/Triple Glazing Air/Gas Filled No. of Floor Levels: Working Smoke Detectors are Not Installed on Each Level and Each Bedroom Bathroom Fans: Vent to Outside Vent to Inside Vent to Attic Kitchen Fans: Vent to Outside Vent to Inside Vent to Attic Separation Wall: Door to Attached Garage/Party may not be 1 HR.
9 Fire Resistant Acceptable Walls/Ceiling of Attached Garage/Party may not be 1 HR. Fire Resistant No Separation Wall above Attached Garage/Party y *Marginal - Needs Repair (See Glossary). e t or a bl l f ac **Unsatisfactory - Inadequate or Requires Immediate Repair a is pt in at ce ar g ns COMPONENT ITEMS Ac *M **. U COMMENTS. Walls Ceilings Windows Floors Stairways Handrails Balcony Interior Doors Closet Doors Bathroom Vanities Bathroom Floor Coverings Tub/Shower Surrounds Shower Stalls Bathroom Fans Kitchen Cabinets Kitchen Countertops Kitchen Floor Covering Kitchen Fans Fireplaces Woodburners Dryer Vent CONCLUSIONS AND RECOMMENDATIONS: Copyright 2011 eZ Custom Forms Page 5. CENTRAL HEATING AND. HEATING This is a Report of conditions observed at the time of Inspection only. This is Not a Guarantee or Warranty. COOLING SYSTEMS.
10 Heating Energy Source: Gas Electric Fuel Oil LP Gas Heating Equipment: Forced Air Furnace Heat Pump Gravity Furnace w/Humidifier Steam Boiler Water Boiler w/Standing Pilot w/Heat Saver Flue Damper Manufacturer: Capacity: (approx.) Approximate Age: Cooling Equipment: None Direct Expansion Cooling Heat Pump Gas Absorption Chiller Manufacturer: Capacity: (approx.) Approximate Age: Heating/Cooling Distribution: Steel Ductwork Plastic Ductwork Cement/Asbestos Ductwork Registers Fin Tube/Baseboard Water Circulation Radiators Steam/Condensate Piping One Pipe Steam System Zone Valves/Dampers "Open Return" System Presence of Heating/Cooling Source in each Habitable Room: Yes No l o ry na *Marginal - Needs Repair (See Glossary). e ct tio **Unsatisfactory - Inadequate or Requires Immediate Repair bl l a ra p ta ina tisf pe a c e arg ns ot O.








