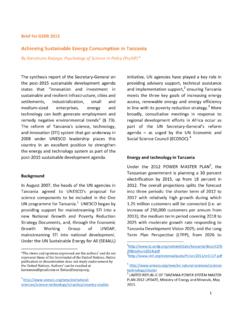Transcription of BUILDING SIMULATION AND EVOLUTIONARY …
1 BUILDING SIMULATION AND EVOLUTIONARY optimization IN THE CONCEPTUAL DESIGN OF A high -PERFORMANCE OFFICE BUILDING 1 Franca Trubiano, 2 Mostapha Sadeghipour Roudsari, 3 Aylin Ozkan 1 University of Pennsylvania, 2 Adrian Smith and Gordon Gill Architecture, 3 Istanbul Technical University ABSTRACT This paper outlines a digital design and SIMULATION -based process conceived and tested, for the automation of environmentally responsive BUILDING forms , optimized for Energy and Lighting performance. The process sequences 4 different modeling and SIMULATION programs to evaluate energy loads and lighting levels of a typical office BUILDING whose forms are generated by an automated script running Rhino + Grasshopper, EnergyPlus, MATLAB and RADIANCE.
2 Deployed in a coordinated fashion, the programs automate the delivery of a BUILDING s overall volumetric dimensions, using a Genetic Algorithm and a Single Objective Function. This is the process whose, development, deployment and testing are discussed in this paper. INTRODUCTION Automated Design Workflow Simulations This paper outlines a digital design and SIMULATION -based process conceived and tested, by architecture students in the post-professional Masters of Environmental BUILDING Design Program (MEBD) at the University of Pennsylvania, to advance the conceptual design phase of high performance buildings.
3 The process, devised and executed during a three-week capstone studio exercise, consists of a set of protocols for the automation of environmentally responsive BUILDING forms , optimized for Energy and Lighting. The process sequences 4 different modeling and SIMULATION programs to evaluate energy loads and lighting levels for a typical office BUILDING whose forms are generated by an automated script running Rhino/Grasshopper, EnergyPlus, MATLAB and RADIANCE, simultaneously. Deployed in a coordinated fashion, the programs automate the delivery of a BUILDING s overall volumetric dimensions, optimized for heating, cooling and lighting using a SINGLE OBJECTIVE FUNCTION.
4 In combination with a Genetic Algorithm, generations of BUILDING forms automatically evolve in response to a set of predetermined performance parameters (Yi, Borin et al, 2012). This is the process whose development, deployment, testing and results are discussed in this paper. ( See Figure 1) Designing a workflow that architects and engineers could use at the very beginning of their form finding exercises, for generating initial BUILDING volumes with geometric proportions environmentally responsive to the demands of both energy and light, was the goal of this project.
5 Given the limited resources of time and money experienced by all professionals, this automated process promotes the integration of robust simulations at the earliest stages of a BUILDING s development. While it does not replace the value of more detailed high -level whole BUILDING energy simulations completed by engineering professionals during design development stages of a project, it does offer a means for developing initial forms, which when transferred to an expert energy modeler, are sufficiently performative to meet a minimum set of benchmarks.
6 This is precisely the synthetic tool sought by many design firms committed to the adoption of whole BUILDING energy analysis in the schematic design phase of high performance buildings. The particularly innovative aspect of the workflow, completed and tested in May 2011, is the combination of 4 parametric 3D modeling tools (Rhinoceros/Grasshopper), with validated SIMULATION engines (EnergyPlus, RADIANCE), and optimization tools/methods (Genetic Algorithms with Objective Functions) in service to an automated EVOLUTIONARY method.
7 Certainly, other computational means exist for parametrically associating a BUILDING s form to its energy and lighting performance, however, most do not possess the energy sensitive modeling capacity made possible by this particular method. The subsequent launch of DIVA for Rhinoceros, for example, has enabled the integration of robust lighting analysis using RADIANCE/Daysim within parametric design as well as one zone thermal energy analysis (Jakubiec, et al, 2011). This functionality is a welcome addition to the designer s toolbox; however, DIVA s capacity for modeling energy performance of complex parametric forms remains insufficient for the needs of more complicated multi storey and multi zoned high performance projects.
8 Proceedings of BS2013: 13th Conference of International BUILDING Performance SIMULATION Association, Chamb ry, France, August 26-28- 1306 - Figure 1 . Workflow Diagram for Automated optimization The custom scripting required of the project here described, could not have been subtended within the thermal model capabilities of DIVA. Project Brief: high -Performance Office Buildings The brief tasked participants with more than the mere design of a BUILDING . Required was the design of a repeatable and verifiable process for delivering high performance energy efficient buildings.
9 The architectural program consisted of 250,000 square feet of office space, including ground floor retail, for a vacant site in the Philadelphia Navy Yard. The project was originally conceived in the context of the new Energy Efficient BUILDING HUB, a United States Department of Energy funded regional incubator for advancing the market of advanced energy retrofits. Program and site were chosen in alignment with HUB initiatives for achieving 50% reductions in the operation of mid size office buildings in the Mid Atlantic region.
10 And while the BUILDING program was based on an expansion of EEBHUB activities, the site was a parcel of land to the east of future EEBHUB headquarters. To this end, an integrated design process was outlined which foreground the coordinated use of computational tools for achieving the called for levels of performance. To leverage the full spectrum of available modeling tools, the use of digital simulations for solar insolation, shading, energy consumption, lighting design and airflow was promoted.

















