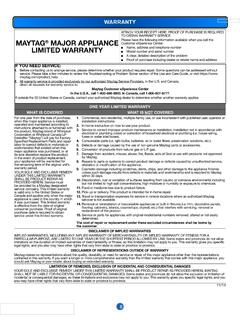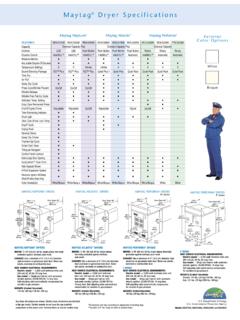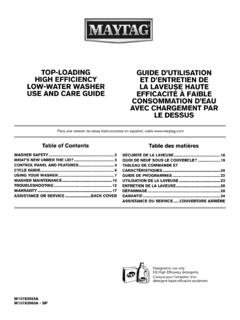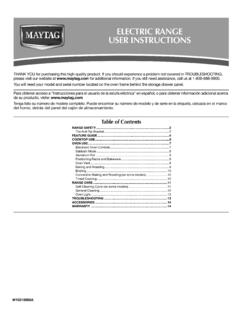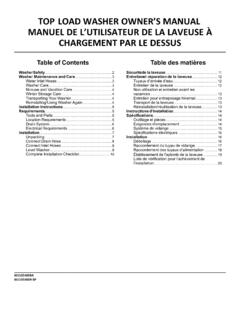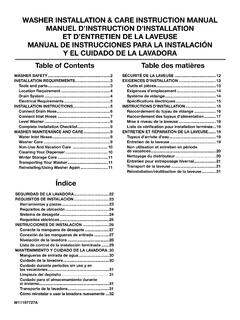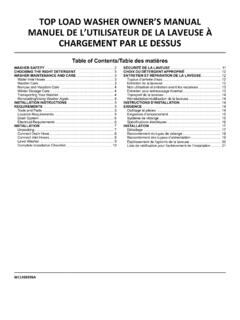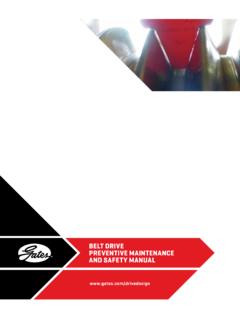Transcription of BUILT-IN DISHWASHER - Maytag
1 LEAVE INSTALLATION INSTRUCTIONS ANDUSER'S GUIDE WITH OWNERPLEASE READ COMPLETE INSTRUCTIONS BEFORE YOU BEGINBUILT-IN DISHWASHERINSTALLATION INSTRUCTIONSBUILT-IN DISHWASHERINSTALLATION INSTRUCTIONSALL ELECTRIC WIRING AND PLUMBING MUST BE DONEIN ACCORDANCE WITH NATIONAL AND LOCAL IN USA6 915126 B 1999 - Maytag CorporationTIP:Pre-measure cabinet height to that of the DISHWASHER . DISHWASHER should be 1/4" lower than that of the cabinet 's easier to adjust the DISHWASHER outside the cabinet than cabinet as needed. Electrical and water facilities should enter cabinet opening on the floor, or through the back or side walls,as shown in the shaded portion of the drawing.
2 Preferred drain outlet is shown in the upper portion of the cabinet in drawing should be taken to route plumbing away from the motor and blower (if equipped). DO NOT make connections until dishwasheris in position. Care should be taken to make sure cabinet holes for power cord and hoses have no sharp PREPARATIONCABINET PREPARATIOND ishwashers come with pre-installed panels. Custom panels are available: stainless steel andtrims kits for wood panels. See your authorized selling dealer for a complete list of PANELS AVAILABLETOOLS NECESSARY FOR INSTALLATIONTOOLS NECESSARY FOR INSTALLATIONSUPPORT ACCESSORIES:3/4" UL Approved Strain Relief (provided)2 Appropriate Sized Wire Nuts3/8" Male ( ) Compression Elbowor Flare ElbowThread Sealing Tape or Pipe Thread CompoundAppropriate Sized Hose Clamp2 Wood Mounting Screws (provided)Water Hook-Up Kits Available.
3 (Water line, water valve fitting, Teflon tape, tee valve fitting) 5 Braided Stainless SteelPart #19950153 5 CopperPart #19950152 Available through an authorized Maytag Parts RetailerRemove access and toe panels before beginning bolts from the crate base brackets, using 5/16" socket with ratchet. Remove crate base anddiscard base and packaging. Until DISHWASHER is permanently installed, beware of opening thedoor as the unit may tip for the door and remove accessory package from silver ware any extra packing material from outside and inside the DISHWASHER . This would include plug in water valve front leg bolts with a crescent wrench.
4 Adjust rear leg bolts in same opening24 34-35 24 3 5 7 3 5 8 PreferredDrain AreaKeep back freeof drain, water &electrical supplyPreferredDrain AreaStartHereCUTTING KNIFERATCHET3/16", 1/4", 5/16" SOCKETSPHILLIPS SCREWDRIVERSTANDARD SCREWDRIVERWIRE CUTTERSCRESCENT WRENCHADJUSTABLE PLIERSLEVELNOTE: Make sure you have everythingnecessary for proper installation beforegoing to step dimensionsDoor PanelAccess PanelToe Panel23 7/822 3/4"33 3/4" (Min.)35 1/4" (Max.)(Not included: Tools required for preparingthe cabinet opening). Tip:Teflon tape wraps clockwise onto shipping plug from water inlet a 90 elbow (3/8" ) fitting into the water valve using Teflon tapeor pipe thread compound.
5 The opposite end of the fitting should fit in-coming hotwater supply line. Position the end of the elbow towards the rear of the : DO NOT connect a sweat type fitting directly to the water valveas the required heat will damage the water inlet valve. Do not solder within 6"( cm) from the water : With the door open, DISHWASHER may tip forward ifit is not secure in position to VALVE PREPARATIONWATER VALVE PREPARATIONA 5/8" ( cm) (Inside Diameter) x 7 ft. ( m) corrugated drain hose is positionedon side of DISHWASHER hose connection can be located on either side of compartment. Elevate drain hoseto a height of at least 32" (81 cm) above the floor.
6 If drain connection is to be madebelow the floor, hose should be left in the looped position. It may be necessary to extenddrain hose for connection. DO NOT reduce the drain hose to less than 1/2" ( cm) (Inside Diameter).DRAINDRAINWith the door latched, position DISHWASHER in front of cabinet opening. Insertdrain hose through the opening DISHWASHER into the cabinet, pulling drain hose through opening as youproceed. Make sure drain hose is not THE DISHWASHERPOSITIONING THE DISHWASHER Tip:You may want to gently lay the DISHWASHER on it s back to aid installationof the water valve fitting. Tip:Drain hose may have a small amount of water left from factory qualityassurance : Never cut the corrugated portion of drain hose.
7 All connectionsmust be made to rubber portions of drain hose. If cutting of drain hose is required,do not cut past the 5/8" : Drain hose may change position even after installation. To insure proper operation, secure hoseto either side of cabinet wall, or to tub with hose clip (provided) to assure a 32" loop. Make certain there areno : Do not attach the drain hose to any connection smaller than 1/2" drain must have a 32" ( ) loop. Drain hose may be clipped to either side of the DISHWASHER (see diagram A). It is preferredthat the drain hose be routed high enough to provide the 32" loop. If a loop cannot be put in the installation, an air gap (not included)may be HOSE PREPARATIONDRAIN HOSE PREPARATIONIMPORTANT: Routing of the drain hose is most important to insure satisfactory operation.
8 It is not recommendedto extend drain line beyond 7' ( m). However, should this be necessary, it must always be attached to a lineof larger inside diameter. An accessory drain hose extension kit (#904204) is available through your authorizeddealer. DO NOT route drain hose across the top of the tub, all bends must be gradual to prevent kinking orcollapsing of the A(Side view of DISHWASHER )Drain Hose ClipMulti-flex Drain HoseWaterValveWater Supply90 Elbow3/8"Male NPT(National Pipe Thread)3/8" or 1/2"Compression FittingLeveling legs align the DISHWASHER vertically and horizontally. A combination of thesetwo adjustments are necessary to properly position the DISHWASHER and insure proper fitof door and latch.
9 DISHWASHER must be LEVEL, solid, and DISHWASHERLEVEL DISHWASHERPOSITIONING THE DISHWASHER (continued)POSITIONING THE DISHWASHER (continued)8 SECURING THE DISHWASHERSECURING THE DISHWASHERMake pilot holes in the underside of counter and drive wood screws, provided in theaccessory package, through holes in the DISHWASHER mounting bracket. If part ofthe bracket extends beyond the cabinet front, they may be trimmed with wirecutters, provided sufficient material is left to support DISHWASHER may be necessary to provide an additionalanchoring source for mounting screws. Woodstrips across the top of DISHWASHER opening can beused for solid surface or granite type counters to secure the : DISHWASHER must be secured properly tocountertop to avoid tipping when the door is open andto prevent the tub from Leg3/16 Hex HeadDoor SpringAdjustment Screw Tip:Check to be sure there is no interference with water lineand wiring.
10 Verify that power is turned off at source. Tip:When installing DISHWASHER near a corner, allow enough room for the door to openwithout interferring with any cabinets, drawers, or hardware. Tip:Disregard the squareness of cabinets, cabinet trim may be used to correct situation :Refer to countertop manufacturer for completedetails on securing DISHWASHER to HOSE ATTACHMENTDRAIN HOSE ATTACHMENTIf draining into the disposer, check to make sure disposal plug has been not, remove as DISHWASHER in permanent position, clamp drain hose to a properly sizeddrain water supply line to water valve. Minimum 3/8" copper tubing or VALVE: Install a hand shutoff valve in the water supply line in an accessible location, such as under the sink.
