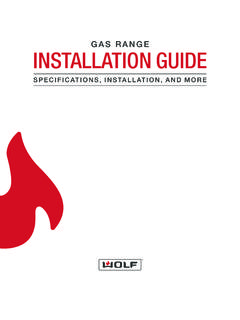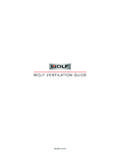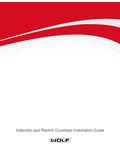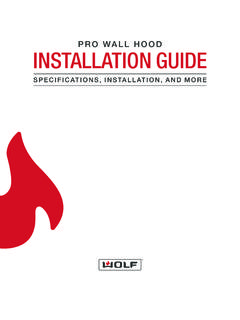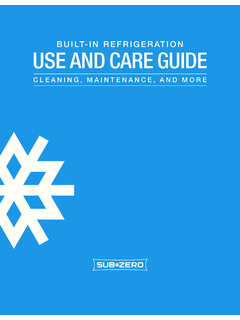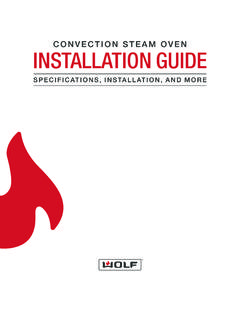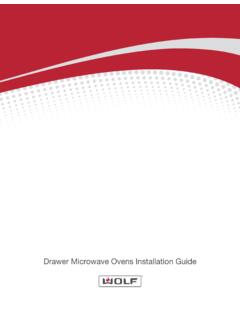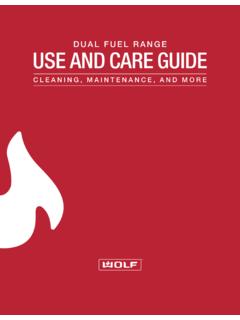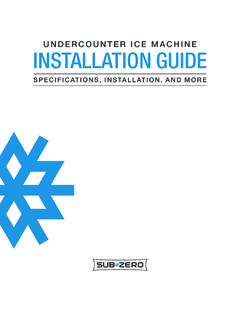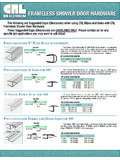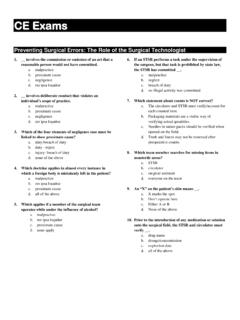Transcription of BUILT-IN REFRIGERATION INSTALLATION GUIDE
1 BUILT-IN REFRIGERATIONINSTALLATION GUIDESPECIFICATIONS, INSTALLATION , AND MOREBUILT-IN REFRIGERATIONC ontents3 BUILT-IN Refrigeration4 Opening Dimensions8 Dual Installation8 Electrical9 Plumbing9 Preparation10 Anti-Tip Bracket12 Placement12 Water Line13 Custom Panels16 Alignment17 Completion Features and specifications are subject to change at any time without notice. Visit for the most up-to-date NoteTo ensure this product is installed and operated as safely and efficiently as possible, take note of the following types of highlighted information throughout this GUIDE :IMPORTANT NOTE highlights information that is especially important. CAUTION indicates a situation where minor injury or product damage may occur if instructions are not states a hazard that may cause serious injury or death if precautions are not followed.
2 IMPORTANT NOTE: Throughout this GUIDE , dimensions in parentheses are millimeters unless otherwise NOTE: Save these instructions for the local electrical | Sub-Zero Customer Care | 3 Product InformationImportant product information including the model and serial number are listed on the product rating plate. The rating plate is located at the top frame of the unit, inside the door. Refer to the illustration service is necessary, contact Sub-Zero factory certified service with the model and serial number. For the name of the nearest Sub-Zero factory certified service or for questions regarding the INSTALLATION , visit the contact & sup-port section of our website, or call Sub-Zero customer care at REFRIGERATIONT ools and Materials Screwdrivers standard and Phillips.
3 Power drill. Drill bits (masonry bits required for concrete INSTALLATION ). Torx drives T-10, 15 and 20. Standard Allen wrench set. Standard socket and wrench set. 2' and 4' levels. Tubing cutter. 3' of 1/4" OD copper, braided stainless steel or PEX tubing. Saddle valve. Material to protect home, flooring and cabinetry during INSTALLATION . Rating plate location. RATINGPLATE4 | Sub-Zero Customer Care PREPARATIONO pening DimensionsSTANDARD INSTALLATION3/4" (19)TYPICALFRAMEDCABINETRYWFILLER31/2" (89)FINISHEDRETURNFRAMELESSCABINETRYW3/4 " (19)TYPICAL31/2" (89)FINISHEDRETURNNOTE: 31/2" (89) finished returns will be visible and should be finished to match line represents profile of "(2127)OPENINGHEIGHT24" (610)OPENINGDEPTHFRONT VIEWSIDE VIEWTOP VIEWWOPENING WIDTHIf two units are installed side by side, refer to page WIDTHW30" Model291/2" (749)36" Model351/2" (902)42" Model411/2" (1054)48" Model471/2" (1206) | 5 Opening DimensionsFLUSH INSET INSTALLATIOND imensions assume a 3/4" (19) panel thickness.
4 If two units are installed side by side, refer to page "(2134)FLUSHINSETHEIGHT1/4"(6)263/16"(66 5)FLUSHINSETDEPTH23/16"(56)NOTE: 31/2" (89) finished returns and shaded areas will be visible and should be finished to match line represents profile of unit with 3/4" (19) VIEWSIDE VIEWTOP VIEW11/4"(32)WFLUSH INSET WIDTHFINISHEDCLEATS511/16"(145)FINISHEDR ETURNFILLERFRAMEDCABINETRYWCLEAT3/4" (19)TYPICAL31/2"(89)511/16"(145)FINISHED RETURNFRAMELESSCABINETRYW31/2"(89)CLEAT3 /4" (19)TYPICALSITE PREPARATIONFLUSH INSET WIDTH W30" Model32" (813)36" Model38" (965)42" Model44" (1118)48" Model50" (1270)6 | Sub-Zero Customer Care DimensionsDUAL STANDARD INSTALLATIONNOTE: 31/2" (89) finished returns will be visible and should be finished to match line represents profile of "(2127)OPENINGHEIGHT24" (610)OPENINGDEPTHFRONT VIEWSIDE VIEWTOP VIEWWOPENING WIDTH3/4" (19)TYPICALFRAMEDCABINETRYWFILLER31/2" (89)FINISHEDRETURNFRAMELESSCABINETRYW3/4 " (19)TYPICAL31/2" (89)FINISHEDRETURNA dual INSTALLATION kit will be required for this PREPARATIONDUAL OPENING WIDTHWTwo 30" Models 593/4" (1518)30" and 36" Models 653/4" (1670)Two 36" Models 713/4" (1822) | 7 Opening DimensionsDUAL FLUSH INSET INSTALLATION84"(2134)FLUSHINSETHEIGHT1/4 "(6)263/16"(665)FLUSHINSETDEPTH23/16"(56 )FRONT VIEWSIDE VIEWTOP VIEWFINISHEDCLEATS11/4"(32)WFLUSH INSET WIDTHNOTE.
5 31/2" (89) finished returns and shaded areas will be visible and should be finished to match line represents profile of unit with 3/4" (19) "(145)FINISHEDRETURNFILLERFRAMEDCABINETR YWCLEAT3/4" (19)TYPICAL31/2"(89)511/16"(145)FINISHED RETURNFRAMELESSCABINETRYW31/2"(89)CLEAT3 /4" (19)TYPICALD imensions assume a 3/4" (19) panel thickness. A dual instal-lation kit will be required for this INSTALLATION . SITE PREPARATIONDUAL FLUSH INSET WIDTH WTwo 30" Models 621/4" (1581)30" and 36" Models 681/4" (1734)Two 36" Models741/4" (1886)8 | Sub-Zero Customer Care PREPARATIONE lectricalInstallation must comply with all applicable electrical electrical supply should be located within the shaded area shown in the illustration below. A separate circuit ser-vicing only this appliance is required.
6 A ground fault circuit interrupter (GFCI) is not recommended and may cause inter-ruption of REQUIREMENTSE lectrical Supply 115 VAC, 60 HzService15 amp dedicated circuitReceptacle3-prong grounding-type CAUTIONThe outlet must be checked by a qualified electrician to be sure that it is wired with the correct polarity. Verify that the outlet is properly grounded. WARNINGDo not use an extension cord, two-prong adapter or remove the power cord ground " (1918)FROM FLOOR7"(178)E6"(152)RIGHT SIDEOF OPENING Electrical supply location. Dual InstallationIf two units are installed side by side, a dual INSTALLATION kit may be required. Installations without a custom filler strip require a dual INSTALLATION kit. If a dual INSTALLATION kit is not specified, a 2" (51) filler strip is recommended between units.
7 Dual installations without a filler strip can only be accom-plished using two units with opposite hinges. Refer to the illustrations INSTALLATION kits are available through an authorized Sub-Zero dealer. For local dealer information, visit the find a showroom section of our website, For ques-tions regarding the INSTALLATION , call Sub-Zero customer care at FILLER STRIPFILLER STRIP Opposite hinges. Same side | 9 SITE PREPARATIONP lumbingInstallation must comply with all applicable plumbing water supply line should be located within the shaded area shown in the illustration below. The water supply line should be connected to the house supply with an easily accessible shut-off valve. Do not use self-piercing valves. The water supply line must not interfere with INSTALLATION of the anti-tip reverse osmosis system can be used provided there is constant water pressure of 35 120 psi ( bar) supplied to the unit at all times.
8 In this application, the water filtration system must be bypassed by removing the filter. A copper line is not recommended for this REQUIREMENTSW ater Supply 1/4" OD copper, braided stainless steel or PEX tubingPressure35 120 psi ( bar)Excess Line for Connection36" (914)PreparationUncrate the unit and inspect for damage. Remove the wood base and discard shipping bolts and brackets. Remove and recycle packing materials. Do not discard the kickplate, anti-tip brackets and hardware. Completely retract the front leveling legs to allow the unit to be moved into position. The front and rear leveling legs can be adjusted from the front once the unit is in the drain pan from the base of the unit to avoid damage, and allow for proper appliance dolly grille assembly should be removed prior to moving the unit.
9 To remove, pull out on the bottom edge of the grille and rotate upward. Loosen the back two grille mounting screws and remove the front two grille mounting screws. Refer to the illustrations below. With the grille held firmly, pull forward to GRILLESCREWFRONTGRILLE SCREW Grille removal. Grille mounting " (76)18" (457)6" (152)RIGHT SIDEOF OPENINGAREA EXTENDS 1/2" (13)FORWARD ON FLOOR Water supply location. 10 | Sub-Zero Customer Care PREPARATIONWOOD FLOOR APPLICATIONA fter properly locating the anti-tip brackets in the opening, drill pilot holes 3/16" (5) diameter maximum in the wall studs or wall plate. Use the #12 screws and washers to secure the brackets. Verify the screws penetrate through the flooring material and into wall studs or wall plate a minimum of 3/4" (19).
10 Refer to the illustration below. CONCRETE FLOOR APPLICATIONA fter properly locating the anti-tip brackets in the opening, drill pilot holes 3/16" (5) diameter maximum in the wall studs or wall plate. Drill 3/8" (10) diameter holes into the concrete a minimum of 11/2" (38) deep. Use the #12 screws and washers to secure the brackets to the wall, and use the 3/8" wedge anchors to secure the brackets to the floor. Verify the screws penetrate wall studs or wall plate a minimum of 3/4" (19). Refer to the illustration " (102)MIN24"(610) SUBFLOORINGWOOD FLOORWALL PLATEFINISHEDFLOORING4" (102)MIN24"(610) SUBFLOORINGCONCRETEFLOORWALL PLATEFINISHEDFLOORING11/2"(38)minSUBFLOO RINGCONCRETEFLOORWALL PLATEFINISHEDFLOORING11/2"(38)MIN Wood floor.
