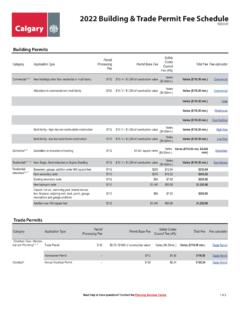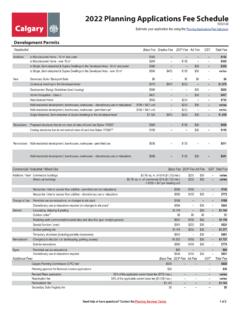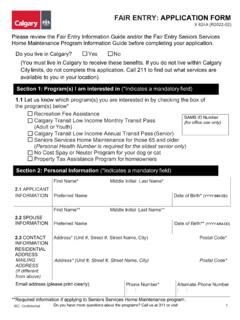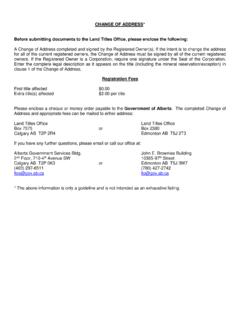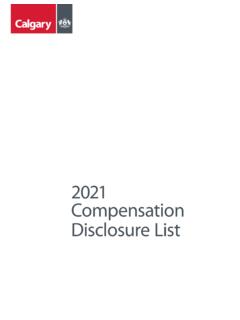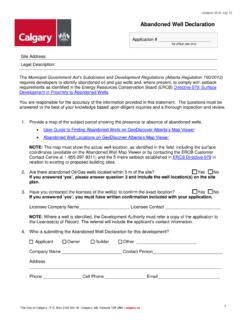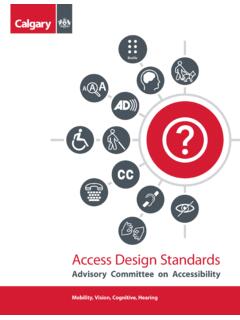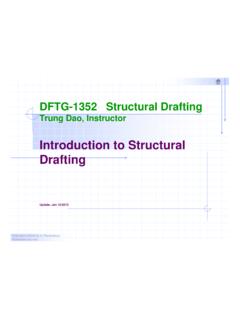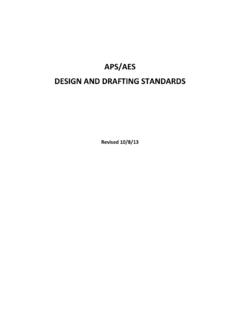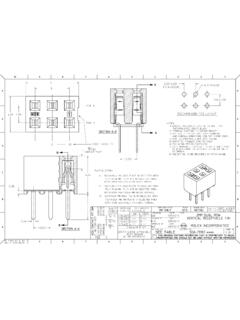Transcription of CAD Drawing Standard - Calgary
1 CAD Drawing Standard December 8, 2017 CAD Standard Guidance Document 2022-01-17 Version 2 CAD Standard Guidance THIS PAGE INTENTIONALLY LEFT BLANK 3 CAD Standard Guidance Terms of Use The City of Calgary (the City ) CAD standards and provided tools are intended for information purposes only. No warranty or representation as to the completeness or accuracy of said materials is made. The contents of this document and its compilation is protected by Canadian and international copyright, and trademark laws. The City acknowledges that the CAD standards were developed by adopting and amending the Master Municipal Construction Documents Association (MMCD) Standard , which in turn, is based on the National CAD Standard (NCS). Copyright materials from both organizations incorporated within the City s CAD standards is owned by the respective organization.
2 For more information on using the content on this site, please see the City of Calgary Terms of Use. 4 CAD Standard Guidance THIS PAGE INTENTIONALLY LEFT BLANK 5 CAD Standard Guidance Table of Contents Terms of Use .. 3 Document Revision History .. 7 9 Scope .. 9 Background .. 9 10 Software Standard .. 10 Data Specifications .. 10 Map Projection Specifications .. 10 Dimension Specifications .. 11 Date Specifications .. 11 Unit Specifications .. 11 CAD Layer Naming .. 11 Symbols .. 12 Drawing Set Organization .. 13 Subsets .. 13 Sheet Identification .. 13 File Naming .. 14 File Management .. 14 Sheet Organization .. 15 drafting Conventions .. 15 Text, Dimension and Multileader Styles .. 16 Civil 3D Styles .. 16 Hatching .. 16 North Arrow & Orientation .. 16 Terms & Abbreviations .. 17 Templates.
3 18 6 CAD Standard Guidance Best Practices and Tips .. 19 Use of Status Codes .. 19 Truncation of Elevations .. 19 Highlighting Key Information .. 20 Linetype Text Rotation .. 20 Block Profiles .. 21 Text 23 Plotting .. 23 Registered Plan Submission .. 23 Pipe Rule Sets .. 27 Background Masks on Labels .. 27 Appendix A: Getting Started .. 28 Installing Files .. 28 Title Blocks .. 29 Templates .. 31 References .. 34 7 CAD Standard Guidance Document Revision History Version Summary of Change Document Status Published Initial Draft (internal only) Draft 2018-01-31 Draft Shared with Externals on Demand Draft 2018-04-19 First Public Release Published 2018-07-16 Minor Revisions Published 2018-08-22 Major Revisions to Incorporate Changes from Feedback from Pilot Projects in 2018 Published 2018-12-17 Major Revisions to incorporate changes from the December 2019 template update release Published 2019-12-05 Major Revisions to incorporate changes from the December 2020 template update release Published 2020-12-15 Major Revisions to incorporate changes from the January 2022 template update release Published 2022-01-17 For a detailed list of changes between revisions, please see the Version History document.
4 8 CAD Standard Guidance THIS PAGE INTENTIONALLY LEFT BLANK 9 CAD Standard Guidance Purpose This guidance document supplements the City of Calgary CAD Standard document. This document provides more information than contained in the CAD Standard , explains best practices in using the Standard , and includes a link to downloadable templates and associated files that can be used to facilitate compliance with the Standard . Everyone involved with design and Drawing preparation should review this document. Note that the Standard describes the drafting Standard specifications for drawings but does not indicate the content that must be included within them ( , it covers the how not the what ). This document is to be used in conjunction with (and does not replace) the technical specifications, engineering design manuals, and other existing documents from different City divisions, available on This document has been developed to assist stakeholders in the preparation of CAD drawings for The City of Calgary .
5 Scope This guidance document is applicable to all projects that meet the Application of Standard clause included in the CAD Standard . This guidance contains recommendations for creations of CAD drawings . The recommendations presented in this Guidance align with minimum requirements from the Standard . Stakeholders may identify additional requirements to meet the specific application of the Drawing for its intended purpose. Background The City of Calgary has developed a CAD Standard by adopting and amending the Master Municipal Construction Documents Association (MMCD) Standard that is used by municipalities in British Columbia and supplemented with additional information from the National CAD Standard (NCS). The City of Calgary requires that this Standard to be used for engineering drawings on capital projects that impact City of Calgary horizontal infrastructure initiated on or after January 1, 2019.
6 The City also requires that this Standard to be used for drawings for subdivision construction projects initiated on or after January 1, 2020. This Standard has been developed and implemented to achieve several goals including the following: Ensure all CAD drawings created internally or by consultants can be readily used by any City business unit Provide a Standard look and feel to all drawings to make them easier to read Provide information on the drawings in a Standard electronic format so that asset information can be extracted from the drawings Make integration of data from the drawings into downstream systems as seamless as possible Provide consultants a defined Standard for all Drawing submissions to The City of Calgary , reducing setup time for projects, and making it easier to collaborate on projects involving several different contractors 10 CAD Standard Guidance Usage of the Standard is encouraged for CAD representations of buildings and other vertical infrastructure projects.
7 Guidance Software Standard The preferred computer drafting program to be used by contractors for production of contract drawings for The City of Calgary is AutoCAD , and AutoCAD Civil 3D for civil specific work, both by Autodesk , Inc, but files produced with any other CAD software will be accepted. The city provides templates created in AutoCAD 2018, but will accept files in any version from 2013 to 2022. The City s Standard lies not with the underlying design software used, but on the layers, colours, line styles, fonts, and, blocks used to create the Drawing . Note: Users may use any software or version that they deem appropriate for their purposes. However, the submission is required to comply with this Standard . The City has created AutoCAD templates to facilitate this, but these cannot be used if the consultant chooses to use different software, and it is the submitter s responsibility to ensure the submitted file is correct.
8 Data Specifications Map Projection Specifications All drawings in digital form must: a) be in metric measurements and referenced to: o the 3 Degree Transverse Mercator (3TM) mapping projection longitude of origin: 114 West latitude of origin: 0 North scale factor at origin: false easting: false northing: o the 1983 North American Datum (NAD83) reference ellipsoid: GRS80 semi major axis (a): 6,378, m semi minor axis (b): 6,356, m reciprocal of flattening: 1 11 CAD Standard Guidance b) reference elevation information to the 1928 Canadian Geodetic Vertical Datum (CGVD28). Dimension Specifications All linear dimensions on drawings must be annotated as ground level distances. Date Specifications All dates in drawings must be expressed in the Standard ISO 8601 format of YYYY-MM-DD.
9 Unit Specifications All units must be in displayed in SI (International System of Units). There should be a space between a measurement and the unit ( , 1030 m instead of 1030m). CAD Layer Naming The City of Calgary Standard CAD layer names are based on the defined MMCD layers and enhanced with City specific required layers. The defined layer names (along with their description and colour) are embedded within the provided downloadable templates, and can be seen here: General Architectural Civil Civil 3D Electrical Fire Suppression Geotechnical Landscape and Irrigation Mechanical Plumbing Process Structural Survey and Mapping Telecommunications Where a Standard layer name does not exist, one may be created as long as it follows the City s Standard naming convention as outlined below: The layer name format is organized as a hierarchy to allow users to select naming layers according to the level of detailed information desired.
10 Layer names consist of distinct data fields separated by dashes. These are the defined layer name data fields: Discipline Designator, Major Group, Minor Group(s) and Status. The complete layer name format will look like this: Dd-MAJR-MINR1-MINRn-S, where D is the Discipline Designator, Level 1 (mandatory, single alphabetic character) d is the Disciple Designator, Level 2 (optional, single alphabetic character) MAJR is the Major Group (mandatory, four alphanumeric characters) 12 CAD Standard Guidance MINR# is the Minor Group (optional, each four alphanumeric characters) S is the Status1 (optional, single alphanumeric character) At minimum, a layer name will have the D-MAJR format such as V-POND a surveying layer for a pond whereas a full name may look something like this: C-POWR-XFMR-OVHD-TRUE-M a civil layer for an overhead power transformer, at a true location, to be moved.
