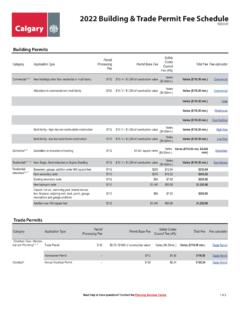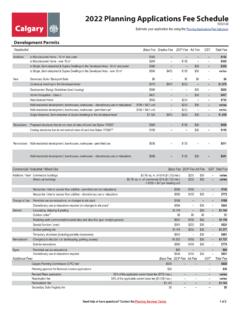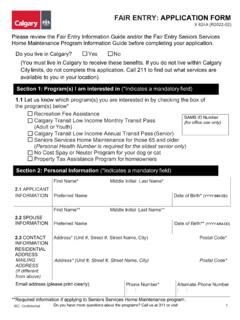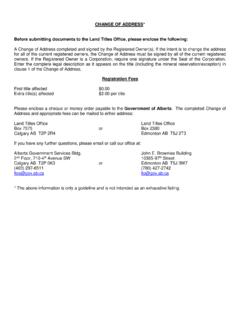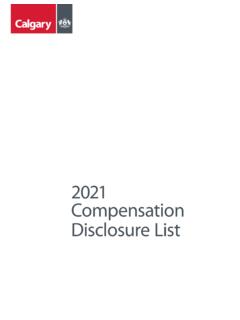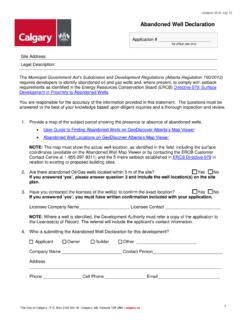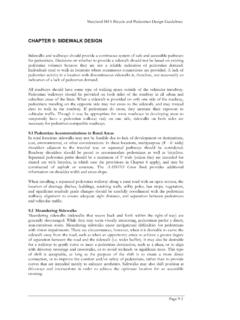Transcription of Mobility, Vision, Cognitive, Hearing - Calgary
1 mobility , vision , cognitive , HearingAccess Design StandardsAdvisory Committee on AccessibilityMobility, vision , cognitive , HearingThe City of Calgary committeesAdvisory Committee on Accessibility Access Design Sub-Committee The City of Calgary business units and divisions that participated in developing the 2016 industry/non-profit/ individual contributorsAccessible Housing Society Cerebral Palsy Association in AlbertaDeaf & Hear AlbertaCanadian National Institute for the Blind (CNIB)Editorial team Christina BudnickUlrik SewardPatrick Sweet We gratefully acknowledge the following groups and individuals for their assistance with developing and revising content for the Access Design Standards 2016. The City of Calgary | Access Design Standards 3 OverviewDisability1 impacts the lives of many Calgarians.
2 Statistics Canada s most recent (2012) Canadian Survey on Disability reports that per cent of Calgary s population has a disability. This number is expected to increase as the population ages. In the 30-year span from 2012 2042, the disabled population aged 65 or older is expected to triple, from approximately 100,000 to over 300,000. For the first time ever, by the early 2030s Calgary will have more seniors than inclusive society is one in which every citizen is welcome to participate in all aspects of everyday life in the community. To be inclusive, the built environment has to be accessible to all citizens. The City of Calgary values all members of its diverse communities, and is committed to removing barriers that might prevent people with disabilities from fully participating in employment and all City programs and services.
3 We re demonstrating leadership in accessibility. Calgary s City Council Advisory Committee on Accessibility supports integrating universal design into new developments and projects so that environments are useable, functional and accessible to everyone. Together with the Access Design sub-committee, the Advisory Committee on Accessibility focuses on broad policy issues and advises City Council on access and disability matters. The Advisory Committee on Accessibility reviews and recommends the optimal level of accessibility for all City services and projects, and reports through the Standing Policy Committee on Community & Protective Advisory Committee on Accessibility welcomes questions regarding the content of these standards and/or project consultations.
4 These can be directed to the following:Contact 311 to speak with the Advisory Committee on Accessibility Disability is classified as physical or mental. The Alberta Human Rights Act (2000) defines a physical disability as any degree of physical disability, infirmity, malformation or disfigurement that is caused by bodily injury, birth defect or illness. Some disabilities that have been established as protected under human rights law are: epilepsy/seizures, heart attack/heart condition, cancer, severe seasonal allergies, shoulder or back injury, asthma, Crohn s disease, hypertension, hysterectomy, spinal malformation, visual acuity, colour blindness, loss of body parts such as fingers, speech impediments, arthritis, muscular atrophy, cerebral palsy, alcoholism, and drug dependence.
5 Mental disabilities are defined by the Act as any mental disorder, developmental disorder or learning disorder, regardless of the cause or duration of the disorder. Some examples of mental disabilities include: dyslexia, depression, schizophrenia, obsessive compulsive disorder and panic attacks. 4 Access Design Standards | The City of CalgaryContentsA. Vehicular accessParking areas ..6 Passenger loading zones ..8 Signage ..9B. Exterior paths of travelPaths of travel ..13 curb ramps ..13 Ramps ..15 Patios/balconies ..16 Parks ..17 Crime Prevention Through Environmental Design ..18 Accessible pedestrian signals at signalized C. Building entrancesEntrances ..20 Service dog relieving areas ..22 Plus-15 skywalks ..23D. Interior paths of travelPaths of travel.
6 24 Doors and doorways ..26 Stairs ..27 Handrails ..28 Ramps ..28 Elevators ..28 Areas of refuge ..29E. WashroomsGeneral ..32 Washroom entrances ..33 Washroom fixtures ..33 Universal washrooms ..35 Accessible portable toilets ..35F. Special interior featuresControls ..36 Faucets ..37 Counters ..37 Furniture ..37 Drinking fountains ..38 Public communications and Alarms ..38 Transactions ..38 Assistive listening devices ..39 Signage ..40 Building directional maps ..41 Pay telephones ..41 Exhibits ..42 Illumination and acoustics ..43G. Buildings with special requirementsPlaces of assembly ..44 Recreation facilities ..45 Universal dwelling units ..49 Calgary Transit ..52 Construction sites ..53 The City of Calgary | Access Design Standards 5 About the Access Design StandardsThe City of Calgary s Access Design Standards are intended to increase awareness of the needs of people with disabilities within the built environment.
7 Written to complement the Alberta Building Code, these standards aim to promote accessibility throughout City of Calgary facilities. They outline measures that exceed the requirements of the more information on the Alberta Building Code s requirements for barrier-free design, consult the latest edition of the Barrier-Free Design Guide, an Alberta Government publication. Another recommended resource on accessible design is The Canadian Standards Association Standard B651-12 Accessible Design for the Built Environment. (CAN/CSA B651-12).Application of these standardsThese standards must be incorporated into the design and construction of all new buildings constructed on City-owned land. This includes facilities owned and operated by The City of Calgary ( Village Square Leisure Centre) as well those built on City-owned land but operated by another organization ( Trico Centre) subject to lease agreement terms.
8 When The City leases space in buildings that are not on City-owned land, the leased space must also comply with the Access Design Standards (subject to landlord approval).The Access Design Standards apply to City renovation projects as well. Ideally, the standards should be fully applied during renovations. Please consult with the Advisory Committee on Accessibility before and during renovation projects to determine the level to which the renovation must comply with these standards. The standards do not apply retroactively to existing City facilities that are not undergoing Access Design Standards are intended for City-owned facilities or leased space for City use. That being said, design professionals, the building industry, government departments and the community as a whole are encouraged to implement these standards in all projects constructed within The City of working with the Alberta Building Code, it is possible to obtain a relaxation from the Province of Alberta.
9 This would apply where compliance with the barrier-free requirements of the code are unfeasible or unnecessary. These standards require designers or any person(s) responsible for a project to consult with The City s Advisory Committee on Accessibility prior to seeking a relaxation from the in experience The City of Calgary s Access Design Standards exceed the existing Alberta Building Code requirements. Some standards are reinforced with photography and graphic illustrations to support the information provided. All measurements in illustrations are in millimetres, unless otherwise standards are based on: Lived experience and knowledge of Calgarians with disabilities. The Alberta Building Code. Expertise acquired by The City of Calgary business units through the planning and review of major projects.
10 Standards in other municipalities, provinces and the standards are organized The standards are organized into sections A-G. A. Vehicular access B. Exterior paths of travel C. Building entrances D. Interior paths of travel E. Washrooms F. Special interior features G. Building with special requirementsWhere applicable, each section also includes the following subsections: Alberta Building Code 2014 references Articles of the Alberta Building Code and other recognized standards ( Canadian Standards Association) relating to each requirement are referenced in this applicable, explanations or additional notes are provided. Figures are titled by the section they appear in and the number of the standard they to the standards Please visit for the electronic and most up-to-date version of the Access Design Access Design Standards | The City of CalgaryAccessible vehicular access, parking stall location and design, and effective signage allow people with disabilities to travel to a venue by car or transit vehicle.
