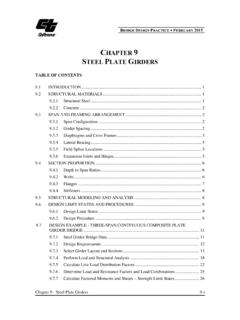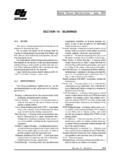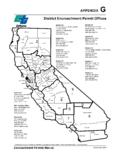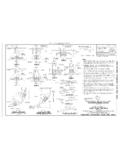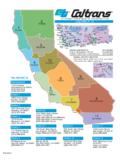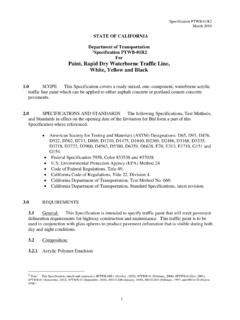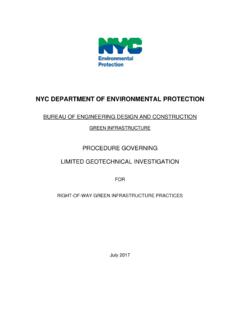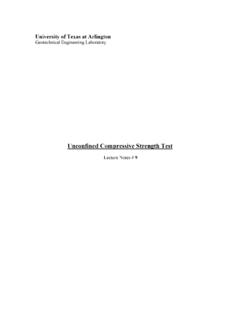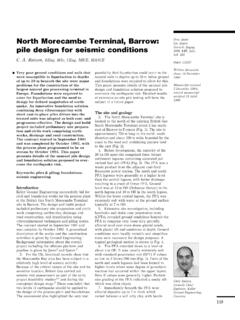Transcription of Caltrans Geotechnical Manual
1 Caltrans Geotechnical Manual Soil Nail Walls Soil nails are passive reinforcing elements that are installed and grouted in sub-horizontal drilled-holes to form a composite mass. Soil nails can be effective in increasing stability of a slope, or in constructing a wall that requires top-down excavation. In addition to this module, the documents that govern or guide the investigation, design, and reporting for Soil Nail Walls include: FHWA Geotechnical Engineering Circular (GEC) No. 7 (2015). Memos to Designers 5-19, Earth Retaining Systems Communication Geotechnical Manual , Foundation Reports for Earth Retaining Systems Design and performance advantages of soil nail walls include: Less right of way needed than competing systems, such as ground anchors;. Less disruptive to traffic and cause less environmental impact;. Relatively fast construction;. Cost effective at remote sites and sites with difficult access.
2 Effective in landslide repair above the landslide scarp;. Relatively flexible and can accommodate relatively large total and differential movements;. Good performance under seismic loading;. Have more redundancy than ground anchors because of the larger number of reinforcing elements per unit area; a passive system with relatively lower tensile stress sustained by the reinforcing elements; and have an established construction quality assurance program. More economical than conventional earth retaining systems taller than 15 feet; and Typically are equivalent or more cost-effective than ground anchor walls. Soil nail walls are not feasible when there are: Stringent requirements that limit the wall movement during construction, ( , the proposed wall is adjacent to and below a critical structure, such as a bridge abutment);. Utilities behind the wall and within the soil nails reinforced zone; or Difficulty to obtain permanent easements.
3 Favorable subsurface conditions for soil nail wall construction include: Excavated face can stand unsupported and stable until the facing is structurally complete;. Stiff cohesive soil or soil with sufficient apparent cohesion; weathered rock with favorable bedding planes; and well-graded and well-compacted backfill;. Page 1 of 17 June 2017. Caltrans Geotechnical Manual Drilled-holes can remain open and stable without casing until the nails are installed and the drilled-hole is grouted; or The toe of wall is above groundwater table. Unfavorable subsurface conditions for soil nail wall construction include: Poorly graded loose sand; soft highly plastic clay; organic soil; collapsible soil;. expansive soil; cobbles and boulders; weathered rock with unfavorable bedding planes;. Groundwater table is above the toe of wall; or Corrosive soil and groundwater. The Geotechnical tasks for the investigation, design, and construction of soil nail walls include: 1.
4 Working with other project development team (PDT) members to evaluate and select the appropriate wall type;. 2. Evaluation of available information;. 3. Performing subsurface exploration;. 4. Performing design and analysis;. 5. Issuing a Geotechnical report 6. Assisting in developing and reviewing the PS&E package, and 7. Providing construction support. Project Initiation The design of a soil nail wall requires close cooperation among the PDT, especially among the Geoprofessional, Structure Designer, and District Project Engineer. During project initiation, the need for a wall will be identified by the District. Upon request, the Geoprofessional should perform preliminary assessment of the site and issue a preliminary Geotechnical report that provides an evaluation of feasible wall types and a recommended wall type. During the Type Selection process, close communication should proceed among District Project Engineer, Structure Designer, and Geoprofessional to select the preferred wall type.
5 Constructability, constraints, and cost should be discussed and evaluated to arrive at the preferred option. Literature Review Refer to the Geotechnical Investigations module for direction on performing a literature search, and evaluate available information for applicability to the soil nail wall design. Obtain and evaluate the general plans and cross sections of proposed walls from District or Structure Design (SD). Page 2 of 17 June 2017. Caltrans Geotechnical Manual Subsurface Investigation Subsurface exploration for soil nail wall design should obtain essential information for design, including: Soil and rock stratigraphy, Soil and rock engineering properties, including unit weight, shear strength, orientation and spacing of bedding, and estimated nominal pullout resistance, Groundwater elevation, Information that may assist in deducing and evaluating potential construction issues, such as difficulties of excavating the wall face and drilling the holes should also be retrieved as much as practically possible.
6 To plan for and carry out subsurface exploration, including laboratory testing, refer to the applicable Geotechnical Manual modules and: FHWA Geotechnical Engineering Circular (GEC) No. 7. FHWA NHI-01-031 Subsurface Investigations Geotechnical Site Characterization Designing and constructing a soil nail wall along a highway often require excavating the lower portion of a native slope that extends far above the highway. Access to the steep slope behind the wall layout line can be a challenge and often times impracticable. An alternative option is to perform subsurface exploration in front of the proposed wall by means of trench excavation, Geotechnical and geological mapping, and horizontal drilling. Perform at least one, if feasible, horizontal boring into the slope that is to be excavated and drilled for soil nail wall construction to obtain soil and rock specimens, and evaluate the cave-in potential of drilled-holes during construction.
7 Page 3 of 17 June 2017. Caltrans Geotechnical Manual Design and Analysis To perform Geotechnical analysis and design of the soil nails, Snail Software, which is owned and maintained by Caltrans , is recommended. The current version of Snail implements the design methodologies of GEC No. 7, and includes features for the design and analysis of the soil nails and structural components of the wall face. Before using Snail, review the Snail User Guide and example files. Select representative and critical cross sections by reviewing the layout and elevation views of the soil nail wall. Consider applicable excavation heights, geometry, soil and rock profiles, subsurface conditions, and design efficiency when selecting the representative cross sections. The procedures and issues discussed in this module and GEC No. 7 cover the internal and external (sliding and overturning) stability of soil nails. Global stability of the soil nail wall system is not addressed in this module or GEC No.
8 7. Global stability analysis must be performed for all earth retaining systems, including soil nail walls. Typical Design Configuration and Parameters The following are recommended parameters for starting the design using the Snail software. Drilled-hole Diameter: 6 inches; increase to 8 inches or larger if necessary, however, drilled-hole diameter greater than 6 inches is not common in construction. The drilled-hole diameter entered into the input is only used for calculation, and must NOT be presented in the Foundation Report or the Contract Plans. According to Caltrans contracting practice, selection of drilled-hole diameter is the contractor's responsibility, and the contractor must demonstrate the selected drilled-hole diameter and associated drilling and grouting methods can provide required nominal pullout resistance, Qd, via verification and proof tests. To implement this contracting practice, Snail output only shows nominal pullout resistance, Qd, calculated from the drilled- hole diameter and nominal bond strength.
9 The Snail output can be included as an attachment to the Foundation Report. Soil Nail Length: to times designed excavation height, increase as necessary. To facilitate ease of construction and inspection, use a uniform nail length throughout a cross section. Soil Nail Inclination: 10 to 15 from horizontal. According to CIRIA C637 Soil Nailing - Best Practice Guidance, a soil nail installed at 15 below the horizontal has an efficiency of 64% of the nail installed at the optimum angle (35 above horizontal). However it has nearly twice the length in the resistant zone and more than four times the average overburden. Therefore, a soil nail inclined slightly downwards is actually more effective. As a soil nail inclines steeper than 15 the efficiency decreases rapidly without any increase in pullout length or Page 4 of 17 June 2017. Caltrans Geotechnical Manual significant increase in overburden.
10 Therefore, the optimum soil nail inclination angle should be between 10 and 15 . Nail inclination angles less than 10 should be avoided to prevent voids in the grout and an extended bird's beak at the nail head. Voids can reduce the pullout resistance and decrease corrosion protection. Wall Face Batter: 1(H):12(V) or any batter angle to account for lateral displacement of the wall face during construction. As a passive reinforcing system, soil nails are expected to be strained during construction. A soil nail wall face that rotates outward from vertical may appear unstable even though the wall is still sound and stable. 1st Soil Nail Row: feet from the top of excavated face. Soil Nail Spacing: 5 feet for both horizontal and vertical spacing; with columnar layout to facilitate the placement of geocomposite drains. Nail Bar Diameter and Grade: Use No. 8 and Grade 75 bar;. Nominal Bond Strength, qu: Refer to FHWA GEC No.

