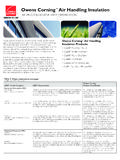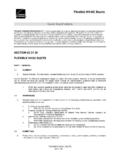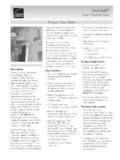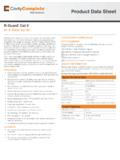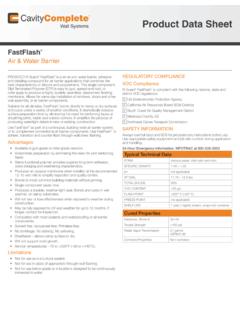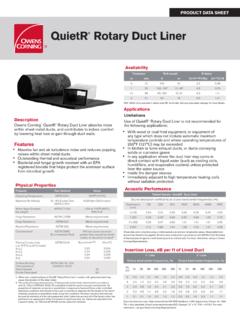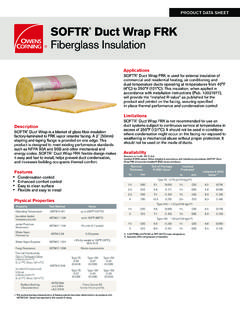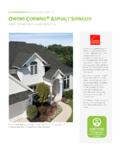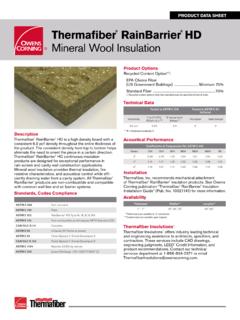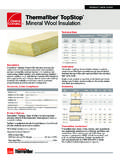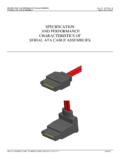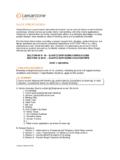Transcription of CavityComplete Guide Specification
1 CavityComplete STEEL STUD WALL SYSTEM Specification 1 CavityComplete Wall System for Steel Stud with Masonry Veneer Exterior Enclosure Specification Guide Specifications CavityComplete Wall System for Steel Stud and Masonry Veneer Specification Guide The Specification Guide presents in 3 part format all of the components of the CavityComplete Steel Stud/Masonry Veneer Wall System. They are presented in two MasterFormat Divisions, 04 Masonry, and 07 Thermal and Moisture Protection. System performance requirements are presented in Division 01 Exterior Enclosure performance Requirements. The major section headings provided are outlined below. Sections that require editing by the specifier are marked in [blue with brackets]. Division 01, General Requirements: Divisions 04 and 07 provided in this document outline complete 3 part MasterFormat sections for all components of a steel stud with masonry veneer wall system.
2 Each of those sections cross reference back to the Division 01 Exterior Enclosure performance Requirements to insure that complete system performance requirements for building code compliance are concisely stated in the construction documents. Include this section in your Project Manual to establish code compliance and complete system performance requirements. SECTION 01 83 16, EXTERIOR ENCLOSURE performance REQUIREMENTS Division 04, Masonry Accessory Components: This section includes Heckmann Building Products Pos-I-Tie masonry anchors, Rodenhouse, Inc. Brick Tie Washers, Mortar Net Solutions TotalFlash flashing and CompleteFlash corner boots and end dams, MPE-1 sealant materials, MortarNet cavity mortar dropping collection device, and WeepVent weep hole/vent inserts. This section outlines those products where they are commonly placed in the unit masonry MasterFormat section: SECTION 04 20 00, UNIT MASONRY Alternatively, the text for each product may be cut & pasted into their specific MasterFormat Sections if desired: SECTION 04 05 19, MASONRY ANCHORS, and SECTION 04 05 23, MASONRY ACCESSORIES Division 07, Insulation Components: This section includes Owens Corning (OC) Foamular Extruded Polystyrene continuous insulation attached with Rodenhouse, Inc.
3 Grip-Deck Screws and Thermal-Grip ci Prong Washers, and OC EcoTouch fiber glass batt stud cavity insulation. This section outlines those products where they are commonly placed in the thermal insulation MasterFormat section: SECTION 07 21 00, THERMAL INSULATION Alternatively, the text for each product may be cut & pasted into their specific MasterFormat Sections if desired: SECTION 07 21 13, BOARD INSULATION, and SECTION 07 21 16, BLANKET INSULATION CavityComplete STEEL STUD WALL SYSTEM Specification 2 CavityComplete Wall System for Steel Stud with Masonry Veneer Exterior Enclosure Specification Guide Specifications Division 07, Air and Water Barrier Components: This section includes Tremco, Inc. ExoAir 230 Vapor-Permeable Air & Weather Barrier Membrane and accessories.
4 They are presented in this document in their specific MasterFormat section: SECTION 07 27 26, FLUID-APPLIED MEMBRANE AIR BARRIERS Alternatively, the text provided in the specific sections may be cut & pasted into the general MasterFormat Section sometimes used to cover air barriers and accessories in general: SECTION 07 27 00, AIR BARRIERS Division 07, Firestopping Components: This section includes Owens Corning Thermafiber (mineral wool) Safing and Tremco, Inc TREMStop Acrylic Latex Sealant. This section outlines those products where they are commonly placed in the Firestopping MasterFormat section: SECTION 07 84 00, FIRESTOPPING Alternatively, for projects where both wall penetration firestopping and building perimeter firestopping are required, the text for each scope of work may be cut and pasted into more specific MasterFormat Sections if desired: SECTION 07 84 13, WINDOW/DOOR PENETRATION FIRESTOPPING, and SECTION 07 84 53, BUILDING PERIMETER FIRESTOPPING PROJECT ARCHITECT RESPONSIBILITY: This is a general Specification Guide , intended to be used by experienced construction professionals, in conjunction with good construction practice and professional judgment.
5 This Guide is to aid in the creation of a complete wall system Specification that is to be fully reviewed and edited by the architect of record. Sections of this Guide should be included, or edited, or omitted based on the requirements of a specific project. It is the responsibility of both the specifier and the purchaser to determine if a product or system is suitable for its intended use. Neither Owens Corning, Tremco, Heckmann Building Products, Mortar Net Solutions, Rodenhouse, Inc, nor any of their subsidiary or affiliated companies, assume any responsibility for the content of this Specification Guide relative to actual projects, and specifically disclaim any and all liability for any errors or omissions in design, detail, structural capability, attachment details, shop drawings or other construction related details, whether based upon the information provided by the aforementioned companies or otherwise.
6 EXTERIOR ENCLOSURE performance REQUIREMENTS 01 83 16 - 3 CavityComplete Wall System for Steel Stud with Masonry Veneer Exterior Enclosure Specification Guide Specifications SECTION 01 83 16 EXTERIOR ENCLOSURE performance REQUIREMENTS PART 1 GENERAL SUMMARY A. Wall System Description: Furnish and install specified products that have been tested as the CavityComplete Steel Stud Wall System meeting specified performance requirements for thermal, air, water, and fire resistance. The system assembly shall include the following products: 1. Cold-formed metal framing 2. Interior gypsum wallboard 3. Insulation batts in the framing cavity, fiber glass or mineral wool, faced or unfaced as required 4.
7 Gypsum sheathing with sealed joints 5. Fluid-applied vapor-permeable air barrier applied to gypsum sheathing 6. Rigid continuous insulation installed with air/water sealing washers outboard of gypsum sheathing 7. Firesafing at jamb and sill openings, and floor lines as required 8. Masonry accessories including prefabricated through wall flashing, masonry veneer anchors, and mortar dropping protection 9. Masonry veneer cladding B. Related Work: Refer to the following sections for additional requirements for each product in the assembly. 1. Section 03 45 00, Precast Architectural Concrete 2. Section 04 20 00, Unit Masonry 3. Section 04 43 00, Stone Masonry 4. Section 05 41 00, Structural Metal Stud Framing 5.
8 Section 05 50 00, Metal Fabrication (lintels, shelf angles and masonry support) 6. Section 06 16 43, Gypsum Sheathing 7. Section 07 19 00, Water Repellants (masonry wall coatings) 8. Section 07 21 13, Foam Board Insulation 9. Section 07 21 16, Blanket Insulation 10. Section 07 27 26, Fluid Applied Membrane Air Barriers 11. Section 07 62 00, Sheet Metal Flashing and Trim 12. Section 07 60 00, Flashing and Sheet Metal (metal counter flashing installation) 13. Section 07 84 53, Building Perimeter Firestopping 14. Section 07 92 00, Joint Sealants (sealing control and expansion joints in unit masonry) 15. Section 09 29 00, Gypsum Board SUBMITTALS A. System performance verification: Submit manufacturers verification, test reports, or third engineering analysis that the proposed materials assembled as a wall system comply with NFPA 285 (fire spread), ASTM E 2357 (air resistance) and ASTM E 331 (water resistance) performance requirements as required by this Specification .
9 EXTERIOR ENCLOSURE performance REQUIREMENTS 01 83 16 - 4 CavityComplete Wall System for Steel Stud with Masonry Veneer Exterior Enclosure Specification Guide Specifications B. Product Data: Submit manufacturer s product data sheets, system compatibility statements, LEED data statements for products which may contribute to Credits, and manufacturer's installation instructions. C. Test Reports: Submit test reports or engineering judgments/analysis or both, or other approved documentation of the performance requirements listed in Section D. Limited Warranty: Submit manufacturer s Project Profile verification establishing project eligibility for a CavityComplete full Wall System materials defect warranty as described in Section No substitutions will be accepted except as described in Section D.
10 performance REQUIREMENTS A. Fire Containment and Resistance: 1. NFPA 285 Limited Fire Propagation: [if needed] Provide products per Section that as a complete wall system pass NFPA 285, Standard Fire Test Method for Evaluation of Fire Propagation Characteristics of Exterior Non-Load-Bearing Wall Assemblies Containing Combustible Components. 2. ASTM E119 Fire Resistance: [if needed] Provide products per Section that as a system passes ASTM E119, Test Methods for Fire Tests of Building Construction and Materials. 3. ASTM E2307 Perimeter Fire Containment: [if needed] Provide products per Section that as a system passes ASTM E2307, Standard Test Method for Determining Fire Resistance of Perimeter Fire Barrier Systems Using Intermediate-Scale, Multistory Test Apparatus.
