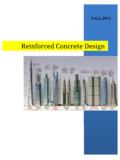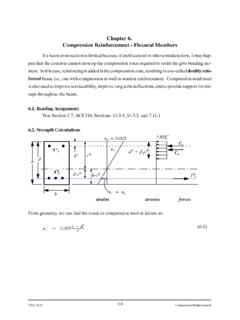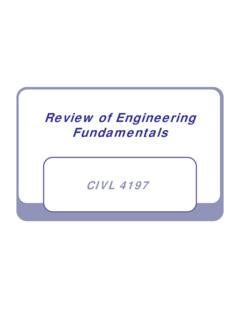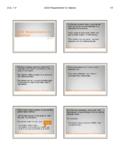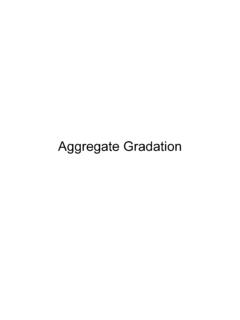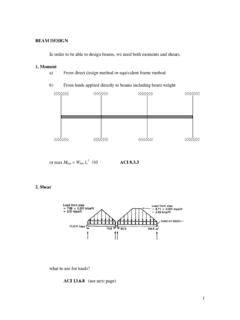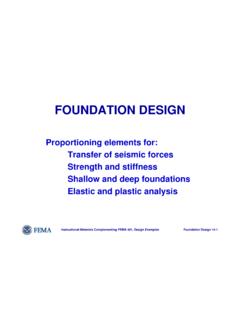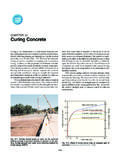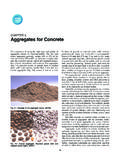Transcription of Chapter 11 SEISMIC DESIGN CRITERIA - Memphis
1 P1: JsY. ASCE003 September 29, 2005 17:5. Chapter 11. SEISMIC DESIGN CRITERIA . GENERAL Alternate Materials and Methods of Construction. Alternate materials and methods of construction to those pre- Purpose. Chapter 11 presents CRITERIA for the DESIGN and scribed in the SEISMIC requirements of this standard shall not be construction of buildings and other structures subject to earth - used unless approved by the authority having jurisdiction. Sub- quake ground motions. The specified earthquake loads are based stantiating evidence shall be submitted demonstrating that the upon post-elastic energy dissipation in the structure , and because proposed alternate, for the purpose intended, will be at least equal of this fact, the requirements for DESIGN , detailing, and construc- in strength, durability, and SEISMIC resistance.
2 Tion shall be satisfied even for structures and members for which load combinations that do not contain earthquake loads indicate DEFINITIONS. larger demands than combinations that include earthquake loads. Minimum requirements for quality assurance for SEISMIC force- The following definitions apply only to the SEISMIC requirements resisting systems are set forth in Appendix 11A. of this standard. ACTIVE FAULT: A fault determined to be active by the Scope. Every structure , and portion thereof, including authority having jurisdiction from properly substantiated data nonstructural components, shall be designed and constructed to ( , most recent mapping of active faults by the United States resist the effects of earthquake motions as prescribed by the seis- Geological Survey).
3 Mic requirements of this standard. Certain nonbuilding structures, as described in Chapter 15, are also within the scope and shall be ADDITION: An increase in building area, aggregate floor area, designed and constructed in accordance with the requirements height, or number of stories of a structure . of Chapter 15. Requirements concerning alterations, additions, ALTERATION: Any construction or renovation to an existing and change of use are set forth in Appendix 11B. Existing struc- structure other than an addition.
4 Tures and alterations to existing structures need only comply with the SEISMIC requirements of this standard where required by Ap- APPENDAGE: An architectural component such as a canopy, pendix 11B. The following structures are exempt from the SEISMIC marquee, ornamental balcony, or statuary. requirements of this standard: APPROVAL: The written acceptance by the authority having 1. Detached one- and two-family dwellings that are located jurisdiction of documentation that establishes the qualification of where the mapped, short period, spectral response accelera- a material, system, component, procedure, or person to fulfill the tion parameter, SS , is less than or where the SEISMIC De- requirements of this standard for the intended use.
5 Sign Category determined in accordance with Section ATTACHMENTS: Means by which components and their is A, B, or C. supports are secured or connected to the SEISMIC force-resisting 2. Detached one- and two-family wood-frame dwellings not system of the structure . Such attachments include anchor bolts, included in Exception 1 with not more than two stories, welded connections, and mechanical fasteners. satisfying the limitations of and constructed in accordance BASE: The level at which the horizontal SEISMIC ground mo- with the IRC.
6 Tions are considered to be imparted to the structure . 3. Agricultural storage structures that are intended only for BASEMENT: A basement is any story below the lowest story incidental human occupancy. above grade. 4. Structures that require special consideration of their re- BASE SHEAR: Total DESIGN lateral force or shear at the base. sponse characteristics and environment that are not ad- dressed in Chapter 15 and for which other regulations pro- BOUNDARY ELEMENTS: Diaphragm and shear wall vide SEISMIC CRITERIA , such as vehicular bridges, electri- boundary members to which the diaphragm transfers forces.
7 Cal transmission towers, hydraulic structures, buried utility Boundary members include chords and drag struts at diaphragm lines and their appurtenances, and nuclear reactors. and shear wall perimeters, interior openings, discontinuities, and reentrant corners. Applicability. Structures and their nonstructural compo- BOUNDARY MEMBERS: Portions along wall and di- nents shall be designed and constructed in accordance with the aphragm edges strengthened by longitudinal and transverse re- requirement of the following sections based on the type of struc- inforcement.
8 Boundary members include chords and drag struts ture or component: at diaphragm and shear wall perimeters, interior openings, dis- continuities, and reentrant corners. a. Buildings: Chapter 12. b. Nonbuilding Structures: Chapter 15 BUILDING: Any structure whose intended use includes shel- ter of human occupants. c. Nonstructural Components: Chapter 13. CANTILEVERED COLUMN SYSTEM: A SEISMIC force- d. Seismically Isolated Structures: Chapter 17. resisting system in which lateral forces are resisted entirely by e.
9 Structures with Damping Systems: Chapter 18 columns acting as cantilevers from the base. Minimum DESIGN Loads for Buildings and Other Structures 109. P1: JsY. ASCE003 September 29, 2005 17:5. CHARACTERISTIC EARTHQUAKE: An earthquake as- DESIGN EARTHQUAKE GROUND MOTION: The earth - sessed for an active fault having a magnitude equal to the best quake ground motions that are two-thirds of the corresponding estimate of the maximum magnitude capable of occurring on the MCE ground motions. fault, but not less than the largest magnitude that has occurred DIAPHRAGM: Roof, floor, or other membrane or bracing historically on the fault.
10 System acting to transfer the lateral forces to the vertical resisting COMPONENT: A part or element of an architectural, electri- elements. cal, mechanical, or structural system. DIAPHRAGM BOUNDARY: A location where shear is trans- ferred into or out of the diaphragm element. Transfer is either to Component, Equipment: A mechanical or electrical compo- a boundary element or to another force-resisting element. nent or element that is part of a mechanical and/or electrical system within or without a building system.
