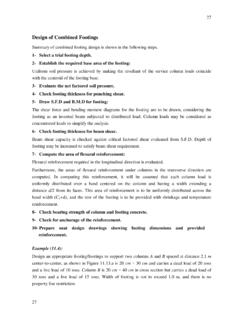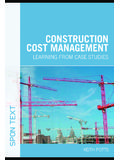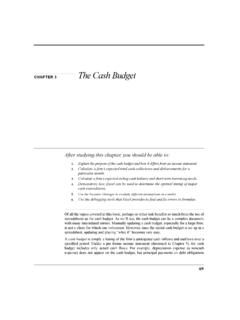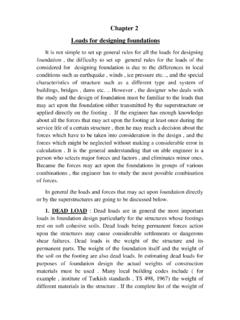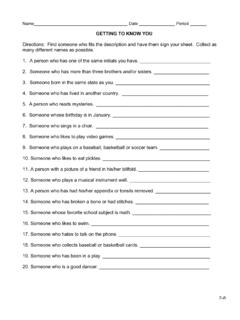Transcription of Chapter 12: Lateral Earth Pressure - Islamic University of ...
1 Civil Engineering Department: Foundation Engineering (ECIV 4052) Engr. Yasser M. Almadhoun Page 1 Part 4: Lateral Earth Pressure and Earth - retaining Structures Chapter 12: Lateral Earth Pressure Introduction Vertical or near-vertical slopes of soil are supported by retaining walls , cantilever sheetpile walls , sheet-pile bulkheads, braced cuts, and other, similar structures. The proper design of those structures requires an estimation of Lateral Earth Pressure , which is a function of several factors, such as: (a) the type and amount of wall movement, (b) the shear strength parameters of the soil, (c) the unit weight of the soil, and (d) the drainage conditions in the backfill. The following Figure shows a retaining wall of height H. For similar types of backfill: a.
2 The wall may be restrained from moving (Figure a). The Lateral Earth Pressure on the wall at any depth is called the at-rest Earth Pressure . b. The wall may tilt away from the soil that is retained (Figure b). With sufficient wall tilt, a triangular soil wedge behind the wall will fail. The Lateral Pressure for this condition is referred to as active Earth Pressure . c. The wall may be pushed into the soil that is retained (Figure c). With sufficient wall movement, a soil wedge will fail. The Lateral Pressure for this condition is referred to as passive Earth Pressure . Civil Engineering Department: Foundation Engineering (ECIV 4052) Engr. Yasser M. Almadhoun Page 2 Lateral Earth Pressure at Rest Consider a vertical wall of height H, as shown in Figure , retaining a soil having a unit weight of g.
3 A uniformly distributed load, q/unit area, is also applied at the ground surface. At any depth z below the ground surface, the vertical subsurface stress is: If the wall is at rest and is not allowed to move at all, either away from the soil mass or into the soil mass ( , there is zero horizontal strain), the Lateral Pressure at a depth z is: Civil Engineering Department: Foundation Engineering (ECIV 4052) Engr. Yasser M. Almadhoun Page 3 For normally consolidated soil, the relation for Ko (Jaky, 1944) is: For overconsolidated soil, the at-rest Earth Pressure coefficient may be expressed as: The total force, Po, per unit length of the wall given in Figure can now be obtained from the area of the Pressure diagram given in Figure and is: The location of the line of action of the resultant force, Po, can be obtained by taking the moment about the bottom of the wall.
4 Thus: Civil Engineering Department: Foundation Engineering (ECIV 4052) Engr. Yasser M. Almadhoun Page 4 If the water table is located at a depth z, H, the at-rest Pressure diagram shown in Figure will have to be somewhat modified, as shown in Figure If the effective unit weight of soil below the water table equals ( , sat w), then: Hence, the total force per unit length of the wall can be determined from the area of the Pressure diagram. Specifically: So, Civil Engineering Department: Foundation Engineering (ECIV 4052) Engr. Yasser M. Almadhoun Page 5 Active Pressure Rankine Active Earth Pressure The Rankine active Earth Pressure calculations are based on the assumption that the wall is frictionless.
5 The Lateral Earth Pressure involves walls that do not yield at all. However, if a wall tends to move away from the soil a distance x, as shown in the following Figure, the soil Pressure on the wall at any depth will decrease. For a wall that is frictionless, the horizontal stress, h, at depth z will equal Ko o (=Ko z) when x is zero. However, with x > 0, h will be less than Ko o. Civil Engineering Department: Foundation Engineering (ECIV 4052) Engr. Yasser M. Almadhoun Page 6 Rankine active- Pressure coefficient =tan2(45 2)=1 sin 1+sin The Pressure distribution shows that at z = 0 the active Pressure equals 2 , indicating a tensile stress that decreases with depth and becomes zero at a depth z = zc, or: The depth zc is usually referred to as the depth of tensile crack, because the tensile stress in the soil will eventually cause a crack along the soil-wall interface.
6 Thus, the total Rankine active force per unit length of the wall before the tensile crack occurs is: After the tensile crack appears, the force per unit length on the wall will be caused only by the Pressure distribution between depths z = zc and z = H, as shown by the hatched area in the previous Figure. This force may be expressed as: Or: Civil Engineering Department: Foundation Engineering (ECIV 4052) Engr. Yasser M. Almadhoun Page 7 However, it is important to realize that the active Earth Pressure condition will be reached only if the wall is allowed to yield sufficiently. The necessary amount of outward displacement of the wall is as given as under: Soil type Wall movement for passive condition, x granular cohesive .01H If there exists a surcharge load acting downward on the top surface of the backfill: The Rankine active stress at depth z can be calculated as follows: ( )=( + ) 2 The Rankine active force per unit length of the wall at depth z can be calculated as follows: =( +12 2) 2 Example See example in textbook, page 602.
7 Example See example in textbook, page 604. Civil Engineering Department: Foundation Engineering (ECIV 4052) Engr. Yasser M. Almadhoun Page 8 A Generalized Case for Rankine Active Pressure Granular Backfill In the previous section, the relationship was developed for Rankine active Pressure for a retaining wall with a vertical back and a horizontal backfill. That can be extended to general cases of frictionless walls with inclined backs and inclined backfills. The previous Figure shows a retaining wall whose back is inclined at an angle with the vertical. The granular backfill is inclined at an angle with the horizontal. The active force Pa for unit length of the wall then can be calculated as: Where Ka can be found from the Table or using this equation: And the horizontal and vertical Rankine active forces (Pa(h) and Pa(v) respectively) for unit length of the wall is: ( )= cos( + ) ( )= sin( + ) Civil Engineering Department: Foundation Engineering (ECIV 4052) Engr.
8 Yasser M. Almadhoun Page 9 Example See example in textbook, page 612. Granular Backfill with Vertical Back Face of Wall If the backfill of a frictionless retaining wall is a granular soil (c = 0) and rises at an angle with respect to the horizontal, the active Earth - Pressure coefficient may be expressed in the form (or can be found from Table ): At any depth z, the Rankine active Pressure may be expressed as: Also, the total force per unit length of the wall is: Note that, in this case, the direction of the resultant force Pa is inclined at an angle with the horizontal and intersects the wall at a distance H/3 from the base of the wall. Civil Engineering Department: Foundation Engineering (ECIV 4052) Engr. Yasser M. Almadhoun Page 10 Rankine Active Pressure with Vertical Wall Backface and Inclined c - Soil Backfill For a frictionless retaining wall with a vertical back face ( = 0) and inclined backfill of c soil (see the following Figure) at an angle with the horizontal, the active Pressure at any depth z can be given as: where: Some values of K a are given in Table Civil Engineering Department: Foundation Engineering (ECIV 4052) Engr.
9 Yasser M. Almadhoun Page 11 For a problem of this type, the depth of tensile crack is given as: Example See example in textbook, page 613. Coulomb s Active Earth Pressure To apply Coulomb s active Earth Pressure theory, let us consider a retaining wall with its back face inclined at an angle with the horizontal, as shown in Figure The backfill is a granular soil that slopes at an angle with the horizontal. Also, let be the angle of friction between the soil and the wall ( , the angle of wall friction). To find the active force, consider a possible soil failure wedge ABC1. The forces acting on this wedge (per unit length at right angles to the cross section shown) are as follows: 1. The weight of the wedge, W. Civil Engineering Department: Foundation Engineering (ECIV 4052) Engr.
10 Yasser M. Almadhoun Page 12 2. The resultant, R, of the normal and resisting shear forces along the surface, BC1. The force R will be inclined at an angle to the normal drawn to BC1. 3. The active force per unit length of the wall, Pa, which will be inclined at an angle to the normal drawn to the back face of the wall. The maximum value of Pa thus determined is Coulomb s active force (see top part of Figure ), which may be expressed as: where, Civil Engineering Department: Foundation Engineering (ECIV 4052) Engr. Yasser M. Almadhoun Page 13 The values of the active Earth Pressure coefficient, Ka, for a vertical retaining wall ( = 90 ) with horizontal backfill ( = 0 ) are given in Table Note that the line of action of the resultant force (Pa) will act at a distance H/3 above the base of the wall and will be inclined at an angle to the normal drawn to the back of the wall.

