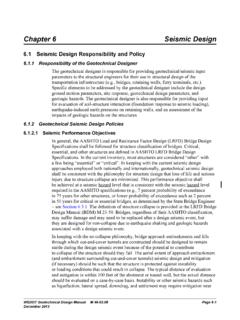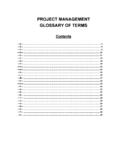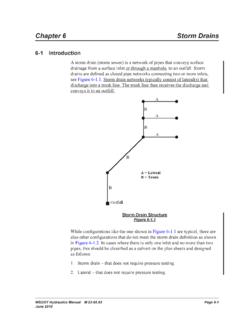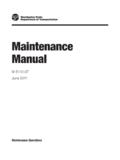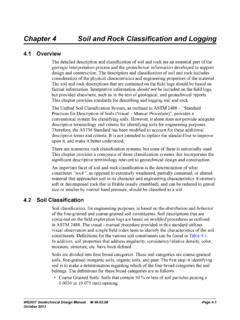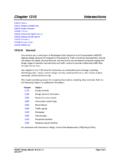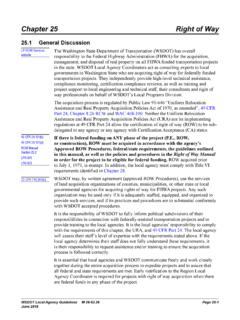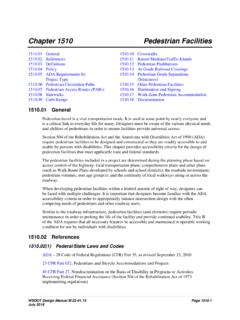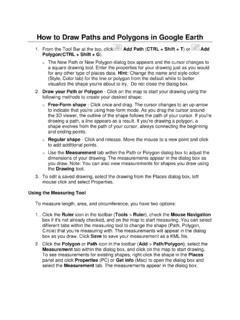Transcription of Chapter 1515 Shared-Use Paths
1 WSDOT Design Manual M Page 1515 -1 July 2012 Chapter 1515 Shared-Use Paths General References Definitions Shared-Use path Design The Basics Intersections and Crossings Design Grade Separation Structures Signing, Pavement Markings, and Illumination Restricted Use Controls Documentation General Shared-Use Paths are designed for both transportation and recreation purposes and are used by pedestrians, bicyclists, skaters, equestrians, and other users. Some common locations for Shared-Use Paths are along rivers, streams, ocean beachfronts, canals, utility rights of way, and abandoned railroad rights of way; within college campuses; and within and between parks as well as within existing roadway corridors.
2 A common application is to use Shared-Use Paths to close gaps in bicycle networks. There might also be situations where such facilities can be provided as part of planned developments. Where a Shared-Use path is designed to parallel a roadway, provide a separation between the path and the vehicular traveled way in accordance with this Chapter . As with any roadway project, Shared-Use path projects need to fit into the context of a multimodal community. Exhibits are provided throughout this Chapter to illustrate possible design solutions, which should be treated with appropriate flexibility as long as doing so complies with corresponding laws, regulations, standards, and guidance.
3 Engage various discipline experts, including landscape architects, soil and pavement engineers, maintenance staff, traffic control experts, ADA and bicycle coordinators, and others. Additionally, when designing such facilities, consider way-finding. This Chapter includes technical provisions for making Shared-Use Paths accessible to persons with disabilities. Design Shared-Use Paths and roadway crossings in consultation with your region s ADA Coordinator, Bicycle Coordinator, and State Bicycle and Pedestrian Coordinator. For additional information on pedestrian and bicycle facilities, see Chapters 1510 and 1520, respectively. References (1)Federal/State Laws and CodesAmericans with Disabilities Act of 1990 (ADA)ADA (28 CFR Part 35, as revised September 15, 2010)23 CFR Part 652, Pedestrian and Bicycle Accommodations and Projects49 CFR Part 27, Nondiscrimination on the Basis of Disability in Programs or Activities Receiving Federal Financial Assistance (Section 504 of the Rehabilitation Act of 1973 implementing regulations) Shared-Use Paths Chapter 1515 Page 1515 -2 WSDOT Design Manual M July 2012 (2)
4 Design GuidanceGuide for the Development of Bicycle Facilities, 4th Edition, AASHTO, 2012 Revised Draft Guidelines for Accessible Public Rights-of-Way (PROWAG), November 23, 2005, Access Board. The current best practices for evaluation and design of pedestrian facilities in the public right of way per the following FHWA Memoranda: on Uniform Traffic Control Devices for Streets and Highways, USDOT, FHWA, as adopted and modified by Chapter 468-95 WAC Manual on uniform traffic control devices for streets and highways (MUTCD) Standard Plans for Road, Bridge, and Municipal Construction (Standard Plans), M 21-01, WSDOT ADA Standards for Accessible Design, USDOJ, 2010; consists of 28 CFR parts 35 & 36 and the ADA and Architectural Barriers Act (ABA) Accessibility Guidelines for Buildings and Facilities (ADA-ABAAG.)
5 Also referred to as the 2004 ADAAG), July 23, 2004, Access Board (3)Supporting InformationEquestrian Design Guidebook for Trails, Trailheads and Campgrounds, Chapter 3, provides guidance on Shared-Use Paths for equestrian users, FHWA Pedestrian Bicycle Information Center Definitions rest area An area to the side of a path . running slope A slope measured in the direction of travel, normally expressed as a percent. Shared-Use landing A level (0 to 2% grade cross slope and running slope) paved area within the Shared-Use path , designed to provide turning and maneuvering space for wheelchair users and as a resting place for pedestrians.
6 Shared-Use path A facility physically separated from motorized vehicular traffic within the highway right of way or on an exclusive right of way with minimal crossflow by motor vehicles. Shared-Use Paths are primarily used by bicyclists and pedestrians, including joggers, skaters, and pedestrians with disabilities, including those who use nonmotorized or motorized wheeled mobility devices. With appropriate design considerations, equestrians may also be accommodated by a Shared-Use path facility. Shared-Use path Design The Basics When designing Shared-Use Paths , the bicyclist may not be the critical design user for every element of design.
7 For example, the crossing speeds of most intersections between roads and pathways should be designed for pedestrians, as they are the slowest users. Accommodate all intended users, and minimize conflicts. When designing to serve equestrians, it is desirable to provide a separate bridle trail along the Shared-Use path to minimize conflicts with horses. Chapter 1515 Shared-Use Paths WSDOT Design Manual M Page 1515 -3 July 2012 Shared-Use path Exhibit 1515 -1 (1)Design SpeedThe design speed for a Shared-Use path is based on the bicycle user and is dependent on the terrain and the expected conditions of use. Design the Shared-Use path to encourage bicyclists to operate at speeds compatible with other users.
8 Higher speeds are discouraged in a mixed-use setting. Design Shared-Use Paths to maintain speeds at or below the speeds shown in Exhibit 1515 -2 by designing to the horizontal curve radii shown. Conditions Design Speed (mph) Curve Radius (ft) Long downgrades (steeper than 4% and longer than 500 ft) 30 166 Open country (level or rolling); Shared-Use Paths in urban areas 20 74 Approaching intersections 12 27 Bicycle Design Speeds Exhibit 1515 -2 When minimum radius curves cannot be obtained because of right of way, topographical, or other constraints, consider installing the following mitigation measures for traffic calming to slow bicyclists when approaching curves: Intermittent curves to slow or maintain desired speeds.
9 Standard curve warning signs and supplemental pavement markings in accordancewith the MUTCD. Perpendicular stripes painted on the pathway in decreasing intervals to provide theperception of increased speed. This has been shown to slow drivers when appliedto roadways. Changes in pavement texture to encourage reductions in speed at tight Paths Chapter 1515 Page 1515 -4 WSDOT Design Manual M July 2012 The negative effects of tight radius curves can also be partially offset by widening the pavement through the curves. Steeper vertical grades affect the running speed of bicycles. A Shared-Use path should be designed not to exceed 5%.
10 Refer to (3) for further guidance. (2)Widths, Cross Slopes, Side Slopes, and Clearances(a) Shared-Use path WidthsThe appropriate paved width for a Shared-Use path is dependent on the context,volume, and mix of users. The desirable paved width of a Shared-Use path , excludingthe shoulders on either side, is 12 feet. The minimum paved width, excluding theshoulders on either side, is 10 paved width of more than 12 feet, excluding the shoulders on either side, maybe appropriate when substantial use by both pedestrians and bicyclists is expectedor maintenance vehicles are path shoulders are typically unpaved and 2 feet wide on either 1515 -3 through 1515 -5 provide additional information and bridges or tunnels, it is common to pave the entire Shared-Use path , includingshoulders.
