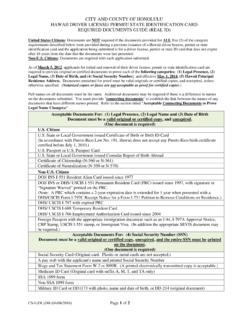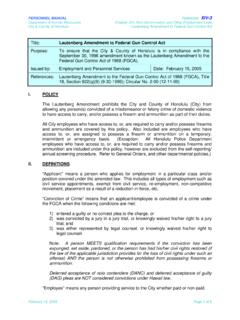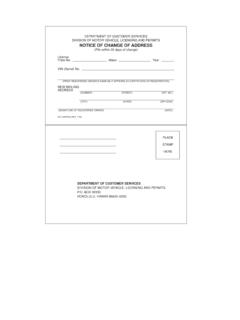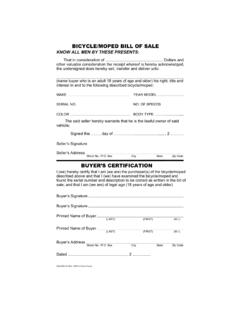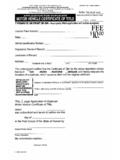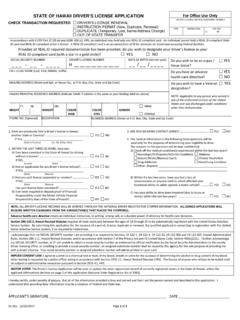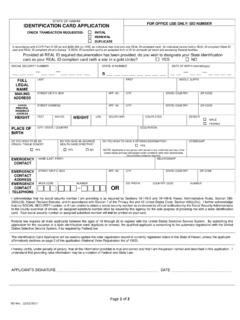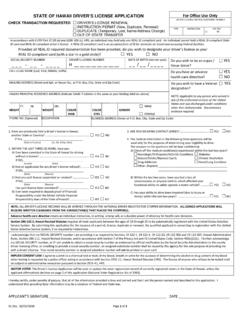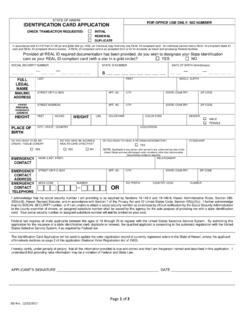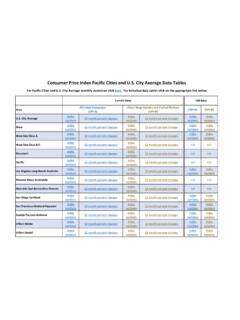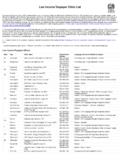Transcription of Chapter 16 BUILDING CODE - Honolulu
1 BUILDING CODE Chapter 16 BUILDING CODE Articles: (1. Adoption of the Uniform BUILDING Code. Repealed by Ord. 07-22) 1. Adoption of the International BUILDING Code and International Residential Code for One- and Two-Family Dwellings 2. Relocation of Buildings 3. Factory-Built Buildings 4. Thatched Material on Exterior of BUILDING Protection Against Exposure Fires 5. Energy Conservation 6. Residential Swimming Pools 7. Public Swimming Pools 8. Termite-Infested Lumber (9. Equal Access for Persons with Disabilities. Repealed by Ord. 97-16) 9. Adoption of the International Existing BUILDING Code 10. Violations and Penalties 11. Regulations Within Flood Hazard Districts and Development Adjacent to Drainage Facilities 12. Indigenous Hawaiian Architecture 13. Hawaii Residential Safe Room 14. State- and City-Owned High Occupancy Buildings Design Criteria for Enhanced Hurricane Protection Areas 15.
2 Baby Diaper-Changing Accommodations 16. Automated External Defibrillators (Effective 1-1- 18) 17. Shower Facilities (Article 1. Adoption of the Uniform BUILDING Code. Repealed by Ord. 07-22) Article 1. Adoption of the International BUILDING Code and International Residential Code for One- and Two-Family Dwellings Sections: International BUILDING Code. International Residential Code for One- and Two-Family Dwellings. Sec. International BUILDING Code. The International BUILDING Code, 2006 Edition as published by the International Code Council, Inc., 500 New Jersey Avenue, NW, 6th Floor, Washington, DC 20001 is by reference incorporated herein and made a part hereof, subject to the following amendments. (1) Amending Section Section is amended to read: Title. These regulations shall be part of the BUILDING Code of the City and county of Honolulu , hereinafter referred to as this code.
3 (2) Amending Section Section is amended to read: Scope. The provisions of this code shall apply to the construction, alteration, moving, demolition, replacement, repair, and use of any BUILDING or structure within this jurisdiction inland of the shoreline, except where located primarily in a public way, public utility towers and poles, mechanical equipment not specifically regulated in this code, and hydraulic flood control structures. 16-1 ( Honolulu Supp. No. 30, 9-2017) REVISED ORDINANCES OF Honolulu Exceptions: 1. Detached one- and two-family dwellings and multiple single-family dwellings (townhouses) not more than two stories high with separate means of egress and their accessory structures shall be permitted to comply with the International Residential Code. 2. Existing buildings undergoing repair, alterations or additions and change of occupancy shall be permitted to comply with the International Existing BUILDING Code.
4 (3) Amending Section Section is amended to read: Referenced Codes. The other codes referenced elsewhere in Sections through shall be considered part of the requirements of this code to the prescribed extent and scope of each such reference. Electrical. The provisions of ROH 1990, Chapter 17, Electrical Code shall apply. Plumbing. The provisions of ROH 1990, Chapter 19, Plumbing Code shall apply. Fire Prevention. Whenever the provisions of the International Fire Code are referenced, the provisions of ROH 1990, Chapter 20, Fire Code of the City and county of Honolulu shall apply to matters affecting or relating to structures, processes and premises from the hazard of fire and explosion arising from the storage, handling or use of structures, materials or devices; from conditions hazardous to life, property or public welfare in the occupancy of structures or premises; and from the construction, extension, repair, alteration or removal or fire suppression and alarm systems or fire hazards in the structure or on the premises from occupancy or operation.
5 Housing. The provisions of ROH 1990, Chapter 27, Housing Code shall apply. Energy. The provisions of ROH 1990, Chapter 32, BUILDING Energy Conservation Code shall apply. Fixed Transit and Passenger Rail Systems. The provisions of the Standard for Fixed Guideway Transit and Passenger Rail Systems, NFPA 130, shall apply to fixed guideway transit and passenger rail stations to the prescribed extent of this standard. Other Codes. Other referenced codes not listed in Sections through shall be considered referenced guidelines. (4) Amending Section Section is amended by adding the following exception: Exception: Whenever in this code reference is made to the International Mechanical Code and International Fuel Gas Code, the provisions of the International Mechanical Code and International Fuel Gas Code shall be deemed guidelines and not mandatory. (5) Amending Section Section is amended to read: Existing Structures.
6 Buildings in existence at the time of the adoption of this code may have their existing use or occupancy continued if such use or occupancy was legal at the time of the adoption of this code, provided such continued use does not constitute a hazard to the general safety and welfare of the occupants and the public. (6) Amending Section 103. Section 103 is amended to read: SECTION 103 ORGANIZATION AND ENFORCEMENT In accordance with the prescribed procedures and with the approval of the appointing authority, the BUILDING official shall have the authority to appoint technical officers, inspectors, plan examiners and other personnel necessary to support this code enforcement agency. The BUILDING official may designate such inspectors or employees as may be necessary to ( Honolulu Supp. No. 22, 1-2013) 16-2 BUILDING CODE carry out the functions of this code enforcement agency. Such employees shall have powers as delegated by the BUILDING official.
7 The BUILDING official may deputize volunteers to temporarily carry out functions of the code enforcement agency in the event of a major natural disaster. (7) Amending Section 105. Section 105 is amended to read: SECTION 105 PERMITS A BUILDING permit is required to perform work covered by this code as provided in ROH Chapter 18. (8) Amending Section 106. Section 106 is amended to read: SECTION 106 CONSTRUCTION DOCUMENTS Submittal Documents. See ROH Chapter 18. Fire Protection. When automatic sprinkler systems are installed, construction drawings shall contain all information as required by the referenced installation standards in Chapter 9. For new installations the construction drawings shall include but not limited to, the spacing, location, and position of all fire sprinklers heads, the sprinkler system monitoring and alarm system information, the system riser and fire department connection details with their location.
8 For existing construction, the construction drawings shall include but not limited to, the locations of the existing and final fire sprinkler heads affected by the proposed work. Fire Protection System Working Drawings. Shall be required for new installations, and to include but limited to, existing systems which; increase the coverage areas, change the hazard classification, provide in-rack sprinkler systems, and any storage in excess of 12 feet in height. Working drawings for the fire protection system(s) shall be submitted to indicate conformance with this code and the construction documents and shall be submitted by the fire protection special inspector in accordance to Section Means of Egress. The construction documents shall show in sufficient detail the location, construction, size and character of all portions of the means of egress in compliance with the provisions of this code.
9 In other than occupancies in Groups R-2, R-3, and I-1, the construction documents shall designate the number of occupants to be accommodated on every floor, and in all rooms and spaces. Exterior Wall Envelope. Construction documents for all buildings shall describe the exterior wall envelope in sufficient detail to determine compliance with this code. The construction documents shall provide details of the exterior wall envelope as required, including flashing, intersections with dissimilar materials, corners, end details, control joints, intersections at roof, eaves or parapets, means of drainage, water-resistive membrane and details around openings. The construction documents shall include manufacturer s installations instructions that provide supporting documentation that the proposed penetration and opening details described in the construction documents maintain the weather resistance of the exterior wall envelope.
10 The supporting documentation shall fully describe the exterior wall system which was tested, where applicable, as well as the test procedure used. Site Plan. In addition to the plot plan required in ROH Chapter 18, the construction documents submitted with the application for permit shall be accompanied by a site plan showing to scale the size and location of new construction and exiting structures on the site, distances from lot lines, the established street grades and the proposed finished grades and as applicable, flood hazard areas, floodways, design flood elevations; and it shall be drawing in accordance with an accurate boundary line survey. In the case of demolition, the site plan shall show construction to be demolished and location and size of existing structures and construction that are to remain on the site or plot. 16-3 ( Honolulu Supp. No. 22, 1-2013) REVISED ORDINANCES OF Honolulu General.
