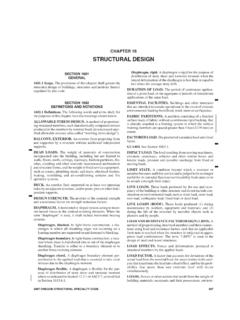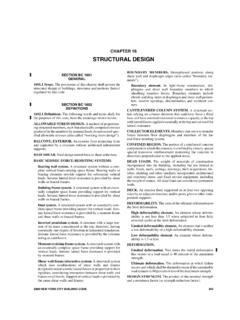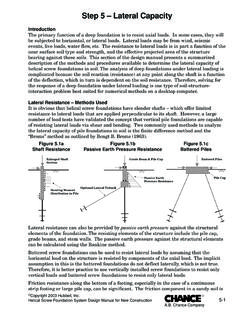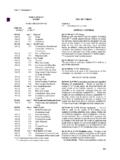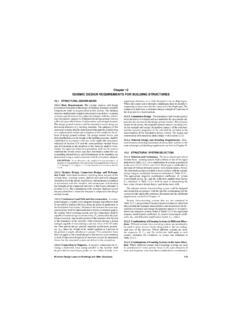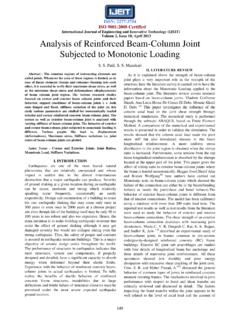Transcription of CHAPTER 16 STRUCTURAL DESIGN - iccsafe.org
1 CHAPTER 16 STRUCTURAL DESIGNSECTION provisions of this CHAPTER shall govern thestructural DESIGN of buildings, structures and portions thereofregulated by this 1602 DEFINITIONS AND following words and terms shall, forthe purposes of this CHAPTER , have the meanings shown STRESS method of proportion-ing STRUCTURAL members, such that elastically computed stressesproduced in the members by nominal loads do not exceed spec-ified allowable stresses (also called working stress DESIGN ).BALCONY, exterior floor projecting fromand supported by a structure without additional weight of materials of constructionincorporated into the building, including but not limited towalls, floors, roofs, ceilings, stairways, built-in partitions, fin-ishes, cladding and other similarly incorporated architecturaland STRUCTURAL items, and the weight of fixed service equipment,such as cranes, plumbing stacks and risers, electrical feeders,heating, ventilating and air-conditioning systems and firesprinkler exterior floor supported on at least two opposingsides by an adjacent structure, and/or posts.
2 Piers or other inde-pendent product of the nominal strengthand a resistance factor (or strength reduction factor). horizontal or sloped system acting to trans-mit lateral forces to the vertical- resisting elements. When theterm diaphragm is used, it shall include horizontal , light-frame construction, a dia-phragm in which all sheathing edges not occurring on aframing member are supported on and fastened to light-frame construction, a loca-tion where shear is transferred into or out of the diaphragmsheathing. Transfer is either to a boundary element or toanother force- resisting diaphragm boundary element per-pendicular to the applied load that is assumed to take axialstresses due to the diaphragm diaphragm is flexible for the pur-pose of distribution of story shear and torsional momentwhere so indicated in Section of ASCE 7, as modifiedin Section , diaphragm is rigid for the purpose ofdistribution of story shear and torsional moment when thelateral deformation of the diaphragm is less than or equal totwo times the average story OF period of continuous applica-tion of a given load.
3 Or the aggregate of periods of intermittentapplications of the same and other structuresthat are intended to remain operational in the event of extremeenvironmental loading from flood, wind, snow or partition consisting of a finishedsurface made of fabric, without a continuous rigid backing, thatis directly attached to a framing system in which the verticalframing members are spaced greater than 4 feet (1219 mm) product of a nominal load and a Section load resulting from moving machinery,elevators, craneways, vehicles and other similar forces andkinetic loads, pressure and possible surcharge from fixed ormoving condition beyond which a structure ormember becomes unfit for service and is judged to be no longeruseful for its intended function (serviceability limit state) or tobe unsafe (strength limit state).
4 LIVE loads produced by the use and occu-pancy of the building or other structure and do not include con-struction or environmental loads such as wind load, snow load,rain load, earthquake load, flood load or dead LOADS (ROOF).Those loads produced (1) duringmaintenance by workers, equipment and materials; and (2)during the life of the structure by movable objects such asplanters and by AND RESISTANCE FACTOR DESIGN (LRFD).Amethod of proportioning STRUCTURAL members and their connec-tions using load and resistance factors such that no applicablelimit state is reached when the structure is subjected to appro-priate load combinations. The term LRFD is used in thedesign of steel and wood and deformations produced instructural members by the applied factor that accounts for deviations of theactual load from the nominal load, for uncertainties in the anal-ysis that transforms the load into a load effect, and for the prob-ability that more than one extreme load will or other actions that result from the weight ofbuilding materials, occupants and their possessions, environ-2007 OREGON STRUCTURAL SPECIALTY CODE387 :\data\CODES\STATE CODES\Oregon\2007\ STRUCTURAL Specialty\Final VP_Chgo\ , January 10, 2007 1:58:19 PMColor profile.
5 Generic CMYK printer profileComposite Default screenmental effects, differential movement and restrained dimen-sional changes. Permanent loads are those loads in whichvariations over time are rare or of small magnitude, such asdead loads. All other loads are variable loads (see also Nomi-nal loads ).NOMINAL magnitudes of the loads specified inthis CHAPTER (dead, live, soil, wind, snow, rain, flood and earth-quake).OCCUPANCY category used to determinestructural requirements based on , other than buildings,for which loads are specified in this (PART OF A STRUCTURE).The section of a floor,wall or roof comprised between the supporting frame of twoadjacent rows of columns and girders or column bands of flooror roof factor that accounts for devia-tions of the actual strength from the nominal strength and themanner and consequences of failure (also called strengthreduction factor ).
6 STRENGTH, capacity of a structure ormember to resist the effects of loads, as determined by compu-tations using specified material strengths and dimensions andequations derived from accepted principles of structuralmechanics or by field tests or laboratory tests of scaled models,allowing for modeling effects and differences between labora-tory and field , of a member, cross sec-tion or connection required to resist factored loads or relatedinternal moments and forces in such combinations as stipulatedby these method of proportioning structuralmembers such that the computed forces produced in the mem-bers by factored loads do not exceed the member designstrength [also called load and resistance factor DESIGN (LRFD)].
7 The term strength DESIGN is used in the DESIGN ofconcrete and masonry STRUCTURAL BARRIER system of building com-ponents near open sides of a garage floor or ramp or buildingwalls that act as restraints for Combined effect of horizontal and verticalearthquake induced forces as defined in of ASCE 7, including seismically inducedlateral earth seismic load effect of horizontal and ver-tical seismic forces as set forth in Section ofASCE due to fluids with well-defined pressures andmaximum due to lateral earth pressures, ground waterpressure or pressure of bulk load, except roof live load, including any per-mitted live load live load including any permitted live force arising from contraction orexpansion resulting from temperature change,shrinkage, moisture change, creep in componentmaterials, movement due to differential settlementor combinations due to wind 1603 CONSTRUCTION documents shall show the size,section and relative locations of STRUCTURAL members with floorlevels, column centers and offsets dimensioned.
8 The designloads and other information pertinent to the STRUCTURAL designrequired by Sections through shall be indi-cated on the construction :Construction documents for buildings con-structed in accordance with the conventional light-frameconstruction provisions of Section 2308 shall indicate thefollowing STRUCTURAL DESIGN information:1. Floor and roof live Ground snow load, Basic wind speed (3-second gust), miles per hour(mph) (km/hr) and wind Seismic DESIGN category and site Flood DESIGN data, if located in flood hazard areasestablished in Section Floor live uniformly distributed, con-centrated and impact floor live load used in the DESIGN shallbe indicated for floor areas.
9 Use of live load reduction inaccordance with Section shall be indicated for eachtype of live load used in the Roof live roof live load used in thedesign shall be indicated for roof areas (Section ). Roof snow ground snow load,Pg,asprovided inSnow Load Analysis for Oregonpublished byStructural Engineers Association of Oregon, June 1971,shall be indicated. In areas where the ground snow load,Pg,exceeds 10 pounds per square foot (psf) ( kN/m2), thefollowing additional information shall also be provided,regardless of whether snow loads govern the DESIGN of theroof:1. Flat-roof snow load, Snow exposure factor, Snow load importance factor, Thermal factor, OREGON STRUCTURAL SPECIALTY CODESTRUCTURAL DESIGN :\data\CODES\STATE CODES\Oregon\2007\ STRUCTURAL Specialty\Final VP_Chgo\ , January 10, 2007 1:58:19 PMColor profile: Generic CMYK printer profileComposite Default Wind DESIGN following informationrelated to wind loads shall be shown, regardless of whetherwind loads govern the DESIGN of the lateral -force-resistingsystem of the building:1.
10 Basic wind speed (3-second gust or the fastest milewhen using the1998 Oregon STRUCTURAL SpecialtyCodewind DESIGN provisions), miles per hour(km/hr).2. Wind importance factor,I, and occupancy Wind exposure, if more than one wind exposure is uti-lized, the wind exposure and applicable wind direc-tion shall be The applicable internal pressure Components and cladding. The DESIGN wind pres-sures in terms of psf (kN/m2) to be used for the designof exterior component and cladding materials not spe-cifically designed by the registered DESIGN Earthquake DESIGN following informa-tion related to seismic loads shall be shown, regardless ofwhether seismic loads govern the DESIGN of the lat-eral-force- resisting system of the building:1.

