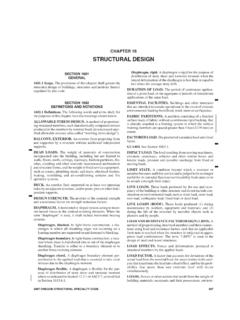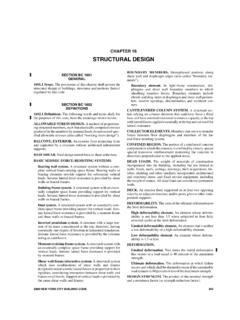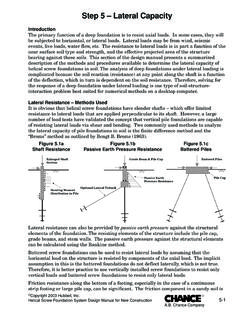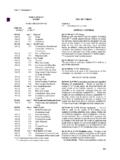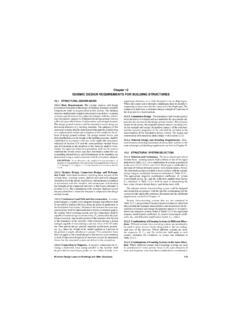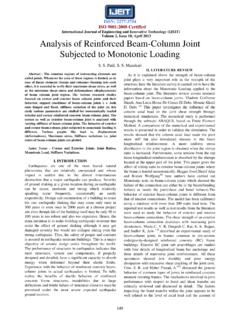Transcription of CHAPTER 16 STRUCTURAL DESIGN - iccsafe.org
1 CHAPTER 16 STRUCTURAL DESIGNSECTION BC provisions of this CHAPTER shall govern thestructural DESIGN of buildings, structures and portions thereofregulated by this BC following words and terms shall, forthe purposes of this code, have the meanings shown STRESS method of proportion-ing STRUCTURAL members, such that elastically computed stressesproduced in the members by nominal loads do not exceed spec-ified allowable stresses (also called working stress DESIGN ).BALCONY, exterior floor projecting fromand supported by a structure without additional DESIGN lateral force or shear at the SEISMIC- force - resisting wall STRUCTURAL system without a com-plete vertical load-carrying space frame. Bearing walls orbracing elements provide support for substantial verticalloads. Seismic lateral force resistance is provided by shearwalls or braced frame STRUCTURAL system with an essen-tially complete space frame providing support for verticalloads.
2 Seismic lateral force resistance is provided by shearwalls or braced STRUCTURAL system with an essentially com-plete space frame providing support for vertical loads. Seis-mic lateral force resistance is provided by a moment frameand shear walls or braced pendulum structure with a large por-tion of its mass concentrated at the top; therefore, havingessentially one degree of freedom in horizontal lateral force resistance is provided by the columnsacting as frame STRUCTURAL system withan essentially complete space frame providing support forvertical loads. Seismic lateral force resistance is providedby moment wall-frame interactive STRUCTURAL systemwhich uses combinations of shear walls and framesdesigned to resist seismic lateral forces in proportion to theirrigidities, considering interaction between shear walls andframes on all levels. Support of vertical loads is provided bythe same shear walls and portions alongshear wall and diaphragm edges (also called boundary ele-ments ).
3 Boundary light-frame construction, dia-phragms and shear wall boundary members to whichsheathing transfers forces. Boundary elements includechords and drag struts at diaphragm and shear wall perime-ters, interior openings, discontinuities and reentrant COLUMN STRUCTURAL sys-tem relying on column elements that cantilever from a fixedbase and have minimal rotational resistance capacity at the topwith lateral forces applied essentially at the top and are used forlateral that serve to transferforces between floor diaphragms and members of the lat-eral- force - resisting portion of a reinforced concretecomponent in which the concrete is confined by closely spacedspecial transverse reinforcement restraining the concrete indirections perpendicular to the applied weight of materials of constructionincorporated into the building, including but not limited towalls, floors, roofs, ceilings, stairways, built-in partitions, fin-ishes.
4 Cladding and other similarly incorporated architecturaland STRUCTURAL items, and fixed service equipment, includingthe weight of cranes. All dead loads are considered exterior floor supported on at least two opposingsides by an adjacent structure, and/or posts, piers or other inde-pendent ratio of the ultimate deformation tothe limit deformability element whose deform-ability is not less than when subjected to four fullyreversed cycles at the limit deformability element that is neithera low deformability or a high deformability deformability element whose deform-ability is or times the initial deformationthat occurs at a load equal to 40 percent of the deformation at which failureoccurs and which shall be deemed to occur if the sustainableload reduces to 80 percent or less of the maximum product of the nominal strengthand a resistance factor (or strength reduction factor).2008 NEW YORK CITY BUILDING :\data\CODES\STATE CODES\New York City\2008\Building\Final VP\ , August 14, 2008 9:12:46 AMColor profile: Generic CMYK printer profileComposite Default horizontal or sloped system acting to trans-mit lateral forces to the vertical- resisting elements.
5 When theterm diaphragm is used, it shall include horizontal , light-frame construction, a dia-phragm in which all sheathing edges not occurring on aframing member are supported on and fastened to light-frame construction, a loca-tion where shear is transferred into or out of the diaphragmsheathing. Transfer is either to a boundary element or toanother force - resisting diaphragm boundary element per-pendicular to the applied load that is assumed to take axialstresses due to the diaphragm , diaphragm is flexible for the pur-pose of distribution of story shear and torsional momentwhen the computed maximum in-plane deflection of thediaphragm itself under lateral load is more than two timesthe average drift of adjoining vertical elements of the lat-eral- force - resisting system of the associated story underequivalent tributary lateral load (see Section ).Diaphragm, diaphragm is rigid for the purpose ofdistribution of story shear and torsional moment when thelateral deformation of the diaphragm is less than or equal totwo times the average story OF period of continuous applica-tion of a given load, or the aggregate of periods of intermittentapplications of the same element capable of sustaining largecyclic deformations beyond the attainment of its nominalstrength without any significant loss of ductile element that is capable of sus-taining moderate cyclic deformations beyond the attain-ment of nominal strength without significant loss element having a mode of failurethat results in an abrupt loss of resistance when the elementis deformed beyond the deformation corresponding to thedevelopment of its nominal strength.
6 Nonductile elementscannot reliably sustain significant deformation beyond thatattained at their nominal STRUCTURAL members orassemblies of members or manufactured elements, includingbraces, frames, lugs, snuggers, hangers or saddles, that trans-mit gravity load and operating load between the equipment andthe and other structuresthat are intended to remain operational in the event of extremeenvironmental loading from flood, wind, snow or product of a nominal load and a EQUIPMENT con-nections between equipment components that permit rotationaland/or translational movement without degradation of essentially vertical truss, or its equiva-lent, of the concentric or eccentric type that is provided in abuilding frame system or dual system to resist lateral braced frame (CBF).A braced frame inwhich the members are subjected primarily to axial braced frame (EBF).A diagonally bracedframe in which at least one end of each brace frames into abeam a short distance from a beam-column or from anotherdiagonal concentrically braced frame (OCBF).
7 A steelconcentrically braced frame in which members and connec-tions are designed in accordance with the provisions ofAISC Seismic without concentrically braced frame (SCBF).A steel orcomposite steel and concrete concentrically braced frame inwhich members and connections are designed for frame in which members and jointsresist lateral forces by flexure as well as along the axis of themembers. Moment frames are categorized as intermediatemoment frames (IMF), ordinary moment frames (OMF), and special moment frames (SMF). Section load resulting from moving machinery,elevators, craneways, vehicles and other similar forces andkinetic loads, pressure and possible surcharge from fixed ormoving portion of a column bounded by the highest andlowest surfaces of the other members framing into condition beyond which a structure ormember becomes unfit for service and is judged to be no longeruseful for its intended function (serviceability limit state) or tobe unsafe (strength limit state).
8 LIVE loads produced by the use and occu-pancy of the building or other structure and do not include con-struction or environmental loads such as wind load, snow load,rain load, earthquake load, flood load or dead LOADS (ROOF).Those loads produced (1) duringmaintenance by workers, equipment and materials; and (2)during the life of the structure by movable objects such asplanters and by AND RESISTANCE FACTOR DESIGN (LRFD).Amethod of proportioning STRUCTURAL members and their connec-tions using load and resistance factors such that no applicablelimit state is reached when the structure is subjected to appro-priate load combinations. The term LRFD is used in thedesign of steel and wood factor that accounts for deviations of theactual load from the nominal load, for uncertainties in the anal-ysis that transforms the load into a load effect, and for the prob-3042008 NEW YORK CITY BUILDING CODESTRUCTURAL :\data\CODES\STATE CODES\New York City\2008\Building\Final VP\ , August 14, 2008 9:12:46 AMColor profile: Generic CMYK printer profileComposite Default screenability that more than one extreme load will or other actions that result from the weight ofbuilding materials, occupants and their possessions, environ-mental effects, differential movement and restrained dimen-sional changes.
9 Permanent loads are those loads in whichvariations over time are rare or of small magnitude, such asdead loads. All other loads are variable loads (see also Nomi-nal loads ).LOADS and deformations produced instructural members by the applied magnitudes of the loads specified inthis CHAPTER (dead, live, soil, wind, snow, rain, flood and earth-quake). Dead Combined effect of horizontal and vertical earth-quake-induced forces as defined in Section Maximum seismic load effect of horizontal and verticalseismic forces as set forth in Section Load due to Flood Load due to lateral pressure of soil and water in Live load, except roof live load, including any permit-ted live load Roof live load including any permitted live load Ponding Rain Snow Self-straining force arising from contraction or expan-sion resulting from temperature change, shrinkage,moisture change, creep in component materials, move-ment due to differential settlement or Load due to wind , other than buildings,for which loads are specified in this second order effect on shears, axialforces and moments of frame members induced by axial loadson a laterally displaced building (PART OF A STRUCTURE).
10 The section of a floor,wall or roof comprised between the supporting frame of twoadjacent rows of columns and girders or column bands of flooror roof factor that accounts for devia-tions of the actual strength from the nominal strength and themanner and consequences of failure (also called strengthreduction factor ).SHEAR floor, roof or wall component sheathed toact as a shear wall or wall designed to resist lateral forces paral-lel to the plane of the structure composed of interconnectedmembers, other than bearing walls, that is capable of support-ing vertical loads and that also may provide resistance to seis-mic lateral TRANSVERSE composed of spirals, closed stirrups or hoops andsupplementary cross ties provided to restrain the concrete andqualify the portion of the component, where used, as a , capacity of a structure ormember to resist the effects of loads, as determined by compu-tations using specified material strengths and dimensions andequations derived from accepted principles of structuralmechanics or by field tests or laboratory tests of scaled models,allowing for modeling effects and differences between labora-tory and field , of a member.

