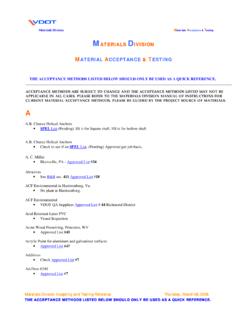Transcription of CHAPTER 2C - extranet.vdot.state.va.us
1 CHAPTER 2C - PRELIMINARY DESIGN SECTION 2C - 1 - PROJECT REVIEW General .. 2C-1 SECTION 2C - 2 - COORDINATING TIME SCHEDULES Review of Work Load .. 2C-2 Establishing Priorities .. 2C-2 SECTION 2C 3 - REVIEW OF DATA / SETTING UP FILES Review of Correspondence .. 2C-3 Setting Up A Electronic Correspondence 2C-3 Reviewing and Setting Up A Electronic Route File .. 2C-3 SECTION 2C 4 - PROJECT ASSIGNMENT AND FIELD RECONNAISSANCE Project Assignment .. 2C-4 Hydraulics Coordination .. 2C-4 Project Management .. 2C-4 Field Reconnaissance.
2 2C-4 SECTION 2C 5 - PREPARATION OF PLAN AND PROFILE SHEETS Drafting .. 2C-5 Identification .. 2C-5 Numbering .. 2C-5 Layout .. 2C-5 Survey Baseline .. 2C-6 Match Lines .. 2C-6 Bearings .. 2C-6 Curve Data .. 2C-6 Reference Points .. 2C-7 Reference Block .. 2C-7 North Arrow .. 2C-7 Scale .. 2C-7 Topography .. 2C-7 Utilities .. 2C-7 Right Of Way .. 2C-8 Road And Street Names .. 2C-8 Site Plans .. 2C-8 Plotting of Profile Sheets .. 2C-8 Identification of Items on The Profile Sheets .. 2C-9 Numbering of Profile Sheets .. 2C-9 Profiles.
3 2C-9 Bench Marks and Permanent Turning Points .. 2C-10 SECTION 2C 6 - DEPICTING TENTATIVE DESIGN ON PLANS Predetermined Design .. 2C-11 Initial Design .. 2C-11 Frontage Road (Service Road) .. 2C-11 Operational / Capacity Analysis .. 2C-12 SECTION 2C 7 - SOLICITING COMMENTS WITHIN DIVISION AND COMPLETING DESIGN Soliciting Comments within Division .. 2C-13 Incorporating Comments into Design .. 2C-13 2C-1 CHAPTER 2C - PRELIMINARY DESIGN SECTION 2C - 1 - PROJECT REVIEW GENERAL When the time arrives for presenting a project to the public through the public hearing process, it is the designer's responsibility to review the plans and supporting data to assure that it is current and representative of the section of roadway concerned.
4 Such items include any change in topography, traffic counts or traffic data, project funding and a reassessment as to the actual need and scope of the project. 2C-2 SECTION 2C - 2 - COORDINATING TIME SCHEDULES REVIEW OF WORK LOAD Upon receipt of a project, the appropriate Assistant State Location and Design Engineer or District Location and Design Engineer, will review the work load of the design units and assign work accordingly. The designer shall review the parameters of the project's classification, size and geographic location as shown in Integrated Project Management (iPM).
5 The correct alignment length and elements of work should be reviewed for correctness. ESTABLISHING PRIORITIES The District Preliminary Engineer Manager, along with the District Location and Design Engineer will review the tentative schedules available and establish a priority for the work. Rev. 7/07 2C-3 SECTION 2C 3 - REVIEW OF DATA / SETTING UP FILES REVIEW OF CORRESPONDENCE All correspondence received with the project is to be carefully reviewed and checked for completeness.
6 SETTING UP AN ELECTRONIC CORRESPONDENCE FILE All correspondence shall be kept in iPM Project Documents Section. Copies of the correspondence can also be kept in a general file which is conveniently segregated. SETTING UP AN ELECTRONIC ROUTE FILE All project plan files shall be archived at each major milestone. See electronic plan submission process for major project milestones. Deleted Information* * Rev. 1/13 2C-4 SECTION 2C 4 - PROJECT ASSIGNMENT AND FIELD RECONNAISSANCE PROJECT ASSIGNMENT Upon receipt of the survey data, the District Location and Design Engineer and the District Preliminary Engineering Manager will request that the design unit prepare the preliminary design.
7 Assignment will be determined based upon the projected availability of manpower either in the district or the Central Office design unit. PROJECT MANAGEMENT The design unit responsible for design shall review the parameters of the project's functional classification, size and geographic location as shown on the report from iPM. The correct project length, project numbers and elements of work shall be reviewed for corrections. In order to identify early, any potential problem that may develop in meeting advertisement dates, the State Location and Design Engineer has delegated to the District L&D Engineer or the District Preliminary Engineering Manager to ensure that the advertisement schedule is carried out as planned.
8 The State Location and Design Engineer, in conjunction with the District Engineer/Administrator, will conduct quarterly manpower assessments of the design functions utilizing the Location and Design Division's manpower planning system. In the event any problem in the procedures outlined above cannot be resolved, the problem will be resolved by the State Location and Design Engineer and the District Engineer/Administrator. If the problem cannot be resolved at this level, it will be referred to the Chief Engineer.
9 FIELD RECONNAISSANCE Field reconnaissance procedures are to be followed on projects received for initial development. Projects, which have been through the Location Public Hearing process, should generally follow these same procedures depending upon the elapsed time between the hearing and receipt of the survey. Delete Information* * Rev. 7/16 2C-5 SECTION 2C 5 - PREPARATION OF PLAN AND PROFILE SHEETS DRAFTING All drafting will be accomplished in accordance with the vdot CADD Manual.
10 Care must be taken to clearly distinguish items. Items of great importance should stand out over those of lesser importance. A proposed drainage structure should readily be obvious as to its location by plotting the structure to scale, clearly showing construction baseline stationing and clearly showing the skew, if any, the flow arrow and the description. It is important that the complete description of the existing structure not be obliterated by the proposed information. Where items of this nature conflict with proposed items, it is most important that the information be moved to a suitable location where it can be readily distinguished.












