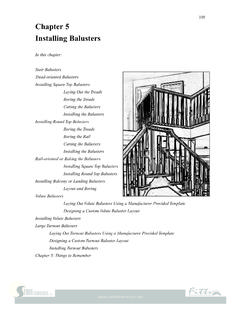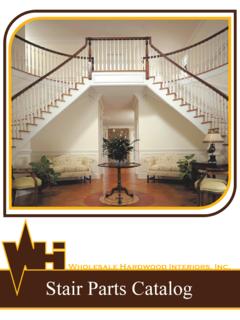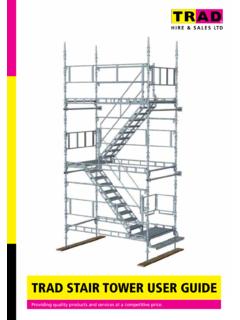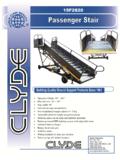Transcription of Chapter 3 Installing Over-the-Post Railing on an L-Shaped ...
1 49. Chapter 3. Installing Over-the-Post Railing on an L-Shaped stair In this Chapter : The Over-the-Post Balustrade System Determining the Rail Centerline Using Rail Bolts Making a Pitch Block Laying Out the Volute Newel Laying Out the Large Turnout Newel Attaching the Starting Fitting to the Handrail Connect the Starting Fitting to the Handrail Attaching Two-Rise Gooseneck Connecting the Gooseneck Fitting to the Handrail Determining Landing Two-Rise Gooseneck Length Determining One-Rise or Second Floor Gooseneck Length Cutting and Installing the Starting Newels Cutting and Installing the Landing Newel or Second Floor Newel over the post Balcony
2 Rail Installation Over-the-Post Balcony Balustrade Installation Over-the-Post Half Newel Installation Installing Final Rail and Newel Chapter 3: Things to Remember TM. Quality and Tradition in Every Step 50. Over-the-Post vs. post -to- post It is important to understand the difference between post -to- post balustrade systems and over -the- post balustrade systems. In simple terms, a post -to- post system is one in which the handrail runs between a series of newels. In the Over-the-Post balustrade system the rail runs over the newels with a series of fittings. This installation creates the aesthetic of a continuous section of handrail.
3 The Over-the-Post Balustrade System The following diagram illustrates the Over-the-Post balustrade installation. Please note Fig. 3-1 here. Tandem Cap 1-Riser Left-hand Gooseneck with Cap Plain Rail for Taper-Top Balusters 2-Riser Left-hand Gooseneck with Cap Oval Rosette Landing Newel Plowed Rail/Fillet for Square-Top Landing Tread Balusters Left-hand Volute Square Top Balusters Starting Newel Right-hand turnout Mitered Returned Tread Double Bullnose Bracket Starting Step OPEN stair . Skirt Board Fig. 3-1 Over-the-Post balustrade system TM. Quality and Tradition in Every Step 51.
4 In an Over-the-Post system the rail layout and positioning are the most critical elements of the struc- ture. The newels are used to support the handrail of the balustrade. Newel placement becomes crucial to the structural stability of the balustrade. This Chapter explains how to attach the various fittings to the handrails. Instruction includes: Installation of the volute/turnout Installation of the gooseneck Installation of the balcony fittings Many of the fitting applications are similar in an Over-the-Post system. The same principals can be used for almost all gooseneck and starting fittings.
5 Determining the Rail Centerline The first step in Installing a balustrade system is determining where the rail centerline should fall. The rail centerline, also known as the baluster line, indicates where the handrail and newels are placed on a staircase. There is no standard position for the rail centerline. It can be moved in as far as you prefer, as long as it does not impede on code width requirements. Please note Fig. 3-2 here. (Most building codes state that the average residential staircase should be at least 36 -inches wide). The rail centerline can also be moved out until the baluster misses the stair .
6 Rail centerline can Rail centerline move in as long can move until as you maintain it meets the minimum width outside skirt line. for codes. Fig. 3-2 Variations on placement of rail centerlines TM. Quality and Tradition in Every Step 52. There are two common approaches to determining rail centerlines: the top mount system and the half lap system. In a top mount system the newels are set fully on the tread or floor. Please note Fig. 3-3 here. Outside skirt line Balusters Rail centerline 1/2 the newel width Newel Fig. 3-3 Top mount rail system This method will also decrease the width of the stair .
7 In the top mount rail system, the newel posi- tion determines the rail centerline. In a half-lap system, the bottom of the newel must be notched to allow the newel to lap down the side of the stair . The baluster position is determining the rail centerline. Please note Fig. 3-4 here. TM. Quality and Tradition in Every Step 53. Outside skirt line Balusters 1/2 the baluster width Rail centerline Newel Fig. 3-4 Half lap rail system Most stair builders use the top mount system since it is much faster and more efficient. As labor costs increase, it has become necessary to find less expensive ways to install handrails.
8 When determining the placement of the rail centerline, one must take into consideration the start- ing and stopping points of all of the rail sections. The rail centerline should be placed where it will provide balance and symmetry to the overall stair system. Note: Due to the placement of walls, columns, doors, etc. the rail centerline may vary in the stair system. TM. Quality and Tradition in Every Step 54. Using Rail Bolts Construction of the Over-the-Post balustrade requires an understanding of how to attach fittings to rail attachments using rail bolts. The following steps describe the process: 1.
9 Prepare a template by cutting a 3/16-inch wafer from the handrail. Please note Fig. 3-5 here. Rail 15/16". 3/16". Fig. 3-5 Preparing a template from handrail. 2. Measure on the centerline 15/16 of an-inch from the bottom of the rail. 3. Drill a 1/16-inch diameter hole. This hole will be used to mark the location of the rail bolt. 4. Write rail on one side of the template and fitting on the other side. 5. Align the template and mark the rail and the fitting. 6. When marking the rail, be sure the rail side is visible; when marking the fitting, make sure the fitting side is visible.
10 Always be consistent when marking to attain proper results. Note: You may elect to stabilize the rail and fitting during assembly by driving two small finish nails into the rail. Trim off head as illustrated. Leave approximately 1/8-inch protrud- ing. Please note Fig. 3-6 here. Rail Nails Fig. 3-6 Stabilizing rail and fitting with use of small finishing nails. TM. Quality and Tradition in Every Step 55. After you have learned how to make a template, you can then install the rail bolts to your fittings. 1. Drill 1/4-inch diameter hole into the fitting 1-3/4-inch deep in the location marked by the tem- plate.






