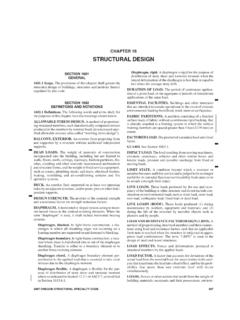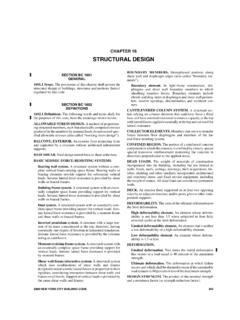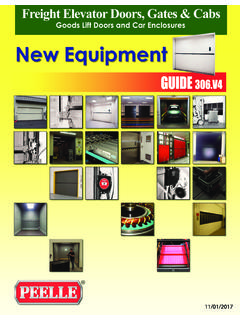Transcription of CHAPTER 30 ELEVATORS AND CONVEYING SYSTEMS
1 CHAPTER 30 ELEVATORS AND CONVEYING SYSTEMSSECTION BC CHAPTER establishes the minimum safetyrequirements for and governs the design, construction, installa-tion, alteration, maintenance, inspection, test and operation ofelevators, dumbwaiters, escalators, moving walks, industriallifts and loading ramps, mechanical parking equipment, con-sole or stage lifts, power-operated scaffolds, amusementdevices, and special hoisting and CONVEYING equipment. Thischapter and all the provisions of this code for new installationsshall also apply to ELEVATORS in existing buildings moved to newhoistways. High-rise building ELEVATORS shall also conform tothe provisions of Section 403 of this :Personnel and material hoists used for con-struction operations subject to the requirements of Referenced as otherwise providedfor in this code, the design, construction, installation, alter-ation, repair and maintenance of ELEVATORS and other conveyingsystems and their components shall conform to ASME modified by Appendix K, ASME , ASME ,ASME , ANSI , ASME QEI-1, ASME ,ASME as modified by Appendix K, ALI ALCTV, andfor construction in areas of special flood hazard, Appendix ELEVATORS required to be acces-sible by CHAPTER 11 shall conform to ICC Change in change in use of an elevator fromfreight to passenger, passenger to freight, or from one freightclass to another freight class shall comply with Section ofASME Piping or piping or ductwork of anykind shall be permitted within hoistway or elevator enclosuresexcept:1.
2 As required for the elevator installation; and2. Low-voltage wiring less than 50 volts required for firealarm SYSTEMS required by this elevator mirror shall be installed in eachself-service passenger elevator in in multiple dwellings. Suchmirror shall be affixed and maintained in a manner sufficient toenable persons entering such elevator to view the inside thereofprior to entry to determine whether any person is in the Car switch with car switch oper-ation (manual operation) shall be provided with a signal systemby means of which signals can be given from any landingwhenever the elevator is desired at that Prohibited following devices shall installation of manlifts is Sidewalk installation of sidewalkelevators located outside the street line is Approved , interlocks, elevatorentrances, wedge shackles and elevator governors shall beapproved by the Construction for elevator ,escalator, moving walkway and stairway, dumbwaiter, andsimilar equipment shall contain construction documents thatinclude the following:1.
3 The location of all machinery, switchboards, junctionboxes, and reaction points, with loads indicated;2. The details of all hoistway conditions including bracketspacing;3. The estimated maximum vertical forces on the guiderails on application of the safety device;4. In the case of freight ELEVATORS for Class B or C loading,the horizontal forces on the guide-rail faces duringloading and unloading; and the estimated maximumhorizontal forces in a postwise direction on theguide-rail faces on application of the safety device;5. The size and weight per foot of any rail reinforcementswhere provided;6. Compliance with the accessibility features of this code;7. The details of capability of the withstanding forces(impact) on door entrance assembly and retainingdevices;8. The withstanding hourly fire rating of the hoistway andthe hoistway door assembly;9.
4 The impact loads imposed on machinery and sheavebeams, supports and floors or foundations;10. The impact load on buffer supports due to bufferengagement at the maximum permissible speed andload;11. Where compensation tie down is applied, the load onthe compensation tie down supports; and12. The total static and dynamic loads from the governor,buffer and tension NEW YORK CITY BUILDING :\data\CODES\STATE CODES\New York City\2008\Building\Final VP\ , August 14, 2008 9:35:00 AMColor profile: Generic CMYK printer profileComposite Default screenSECTION BC 3002 HOISTWAY Hoistway enclosure , dumbwaiterand other hoistway enclosures shall have a fire-resistance rat-ing not less than that specified in CHAPTER 6 and shall be con-structed in accordance with CHAPTER Opening in hoistwayenclosures shall be protected as required in CHAPTER on opening protectivesshall be of an approved type installed as tested, except thatapproved interlocks, mechanical locks and electric contacts,door and gate electric contacts and door-operating mecha-nisms shall be exempt from the fire test Number of elevator cars in a four ormore elevator cars serve all or the same portion of a building,the ELEVATORS shall be located in at least two separate more than four elevator cars shall be located in any singlehoistway enclosure.
5 ELEVATORS that service different risers shallbe located in separate Emergency approved pictorial sign of a stan-dardized design shall be posted adjacent to each elevator callstation on all floors instructing occupants to use the exit stair-ways and not to use the ELEVATORS in case of fire. The sign shallread: IN FIRE EMERGENCY, DO NOT USE EXIT STAIRS. The emergency sign shall not be requiredfor ELEVATORS that are part of an accessible means of egress com-plying with Section elevator car to accommodate ambulance buildings five stories in height or more, at least one elevatorshall be provided for Fire Department emergency access to allfloors. Emergency power shall be provided in accordance withSections 2702 and 3003. Such elevator car shall be of such asize and arrangement to accommodate a 24-inch by 76-inch(610 mm by 1930 mm) ambulance stretcher in the horizontal,open position and shall be identified by the international sym-bol for emergency medical services (star of life).
6 The symbolshall not be less than 3 inches (76 mm) high and shall be placedon both jambs of the hoistway entrances on each Emergency an elevator is installed in asingle blind hoistway or on the outside of a building, there shallbe installed in the blind portion of the hoistway or blank face ofthe building, an emergency door in accordance with Common enclosure with shall notbe in a common shaft enclosure with a BC 3003 elevator EMERGENCY Emergency buildings and structures whereemergency power is required or furnished to operate an eleva-tor, the operation shall be in accordance with Sections Manual power shall bemanually transferable to all ELEVATORS in each One only one elevator isinstalled, the elevator shall automatically transfer to emer-gency power within 60 seconds after failure of Two or more two or more eleva-tors are controlled by a common operating system .
7 All eleva-tors shall automatically transfer to emergency power within60 seconds after failure of normal power where the emer-gency power source is of sufficient capacity to operate allelevators at the same time. Where the emergency powersource is not of sufficient capacity to operate all ELEVATORS atthe same time, all ELEVATORS shall transfer to emergencypower in sequence, return to the designated landing and dis-connect from the emergency power source. After all eleva-tors have been returned to the designated level, at least threeelevators shall remain operable from the emergency emergency power is connected toelevators, the machine room ventilation or air conditioningshall be connected to the emergency power Fire-fighters emergency shallbe provided with Phase I emergency recall operation and PhaseII emergency in-car operation in accordance with as modified by Appendix elevator in for elevator inreadiness shall be as defined in Sections High-rise as provided in Sec-tion , in high-rise buildings as defined in Section403, all floors shall be served by at least one elevator thatshall be kept available for immediate use by the Fire Depart-ment during all hours of the night and day, including holi-days, Saturdays and Sundays.
8 There shall be available at alltimes a person competent to operate the elevator . However,an attendant shall not be required for buildings with occu-pied floors of 150 feet (45 720 mm) or less above the lowestlevel of the Fire Department vehicle access that have eleva-tors with automatic or continuous pressure operation withkeyed switches meeting the requirements of ASME modified by Appendix K so as to permit sole use of theelevators by the Fire Number of number of ELEVATORS shallbe kept available at every floor for the sole use of the FireDepartment as required by Sections This requirement shall apply to the followingtypes of buildings:1. High-rise buildings with occupancies classified inGroups A, B, E, I, F, H, M and S;2. Buildings with Group B occupancies with a grossarea of 200,000 square feet (18 581 m2);3. Buildings with a main use or dominant occupancy inGroup R-1 or Three or fewer a floor isserviced by three or fewer elevator cars, every car shallbe kept available for sole use by the Fire NEW YORK CITY BUILDING CODEELEVATORS AND CONVEYING SYSTEMS :\data\CODES\STATE CODES\New York City\2008\Building\Final VP\ , August 14, 2008 9:35:00 AMColor profile: Generic CMYK printer profileComposite Default More than three a floor isserviced by more than three elevator cars, at least threeelevator cars with a total rated load capacity of not lessthan 6,000 pounds (2722 kg) shall be kept available forthe sole use of the Fire Department.
9 Such cars shallinclude not more than two cars that service all floors andat least one other car in another bank servicing that the total load capacity of all cars servicing the floor isless than 6,000 pounds (2722 kg), all such cars shall bekept available for sole use of the Fire Operation and that are kept forthe sole use of the Fire Department and that have automaticor continuous pressure operation shall be controlled bykeyed switches meeting the requirements of ASME Other elevator high-rise buildings classi-fied in Occupancy Groups A, B, E, F, H, I, M and S, inlow-rise buildings classified in Occupancy Group B with agross area of 200,000 square feet (18 581 m2) or more and inbuildings classified in Occupancy Group R-1 or R-2, allother automatically operated cars shall have manual opera-tion BC 3004 HOISTWAY Plumbing and mechanical andmechanical SYSTEMS shall not be located in an elevator .
10 Floor drains sumps and sump pumps shall bepermitted at the base of the shaft provided they are indirectlyconnected to the plumbing Control of smoke and hot of eleva-tors shall be provided with any one of the following means toprevent the accumulation of smoke and hot gases in case of firein accordance with Sections through Vents in the hoistway may be vented in accordance with the of The vents in the side of the hoistway enclo-sure below the elevator machine room floor orin the roof of the hoistway shall open either di-rectly to the outer air or through noncombusti-ble ducts to the outer The vents in the wall or roof of an overhead el-evator machine room through the smoke holein the top of the elevator hoistway shall bevented to the outer air through noncombusti-ble of area of vents in the hoistway or theelevator machine room and the smoke hole shall benot less than 31/2percent of the area of the hoistwaynor less than 3 square feet ( m2) for each elevatorcar, whichever is greater.
















