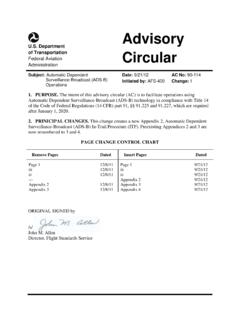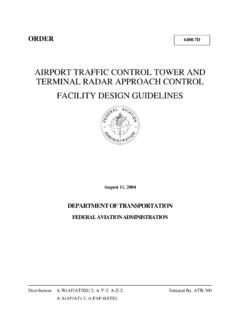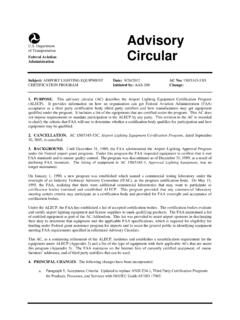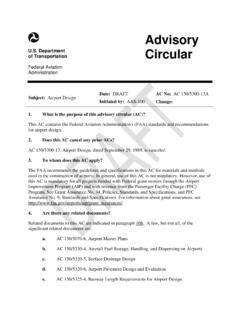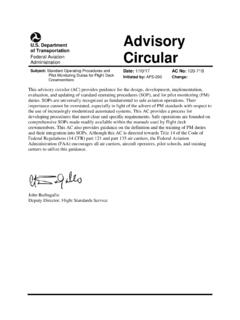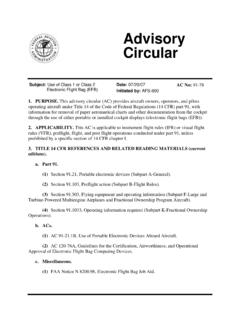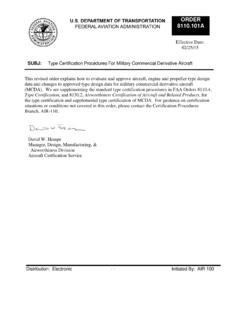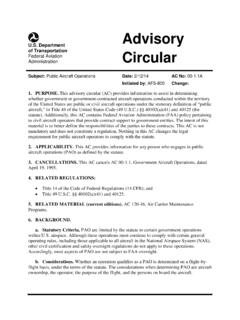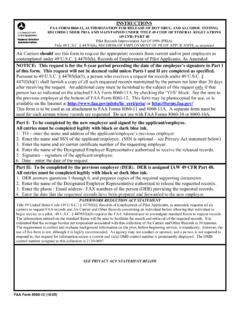Transcription of CHAPTER 4. HOSPITAL HELIPORTS
1 AC 150/5390-2B September 30, 2004 CHAPTER 4. HOSPITAL HELIPORTS 400. GENERAL. Helicopters have proven to be an effective means of transporting injured persons from the scene of an accident to a HOSPITAL and in transferring patients in critical need of specialized services from one HOSPITAL to another HOSPITAL having that capability. A functional HOSPITAL heliport may be as simple as a cleared area on the ground, together with a windsock and a clear approach/ departure path. Figure 4-1 illustrates the essential elements of a ground-level HOSPITAL heliport. The heliport consists of a touchdown and lift-off area (TLOF) surrounded by a final approach and takeoff area (FATO). A safety area is provided around the FATO. The relationship of the TLOF to the FATO and the Safety Area is shown in Figure 4-2.
2 A FATO may NOT contain more than one TLOF. Appropriate approach/ departure airspace, to allow safe approaches to and departures from landing sites is required. (See Paragraph 404.) NOTE: The design recommendations given in this CHAPTER are based on the understanding that there will never be more than one helicopter within the FATO and the associated safety area. If there is a need for more than one TLOF at a heliport, each TLOF should be located within its own FATO. a. HOSPITAL HELIPORTS . This CHAPTER addresses issues that are unique to HOSPITAL HELIPORTS and issues for which the design recommendations are different than what is recommended for other categories of HELIPORTS . These recommendations address the design of a heliport that will accommodate air ambulance helicopter operations and emergency medical service (EMS) personnel and equipment.
3 B. Heliport Site Selection. Public agencies and others planning to develop a HOSPITAL heliport are encouraged to select a site capable of supporting instrument operations, future expansion, and military helicopters that will be used in disaster relief efforts. NOTE: To the extent that it is feasible and practical to do so, the standards and recommendations in this AC should be used in planning and designing improvements to an existing heliport when significant expansion or reconstruction is undertaken. However, existing HOSPITAL HELIPORTS may continue to follow the recommendations and standards applicable at the time of design. NOTE: If Federal funds are used to build or modify a HOSPITAL heliport, the facility should meet the applicable sections in CHAPTER 2 as well as the additional recommendations in this CHAPTER .
4 In addition, the facility should have sufficient size and weight-bearing capability to support the nominal-sized military medevac helicopter that might land at the heliport during emergencies. 401. TOUCHDOWN AND LIFT-OFF AREA (TLOF). a. TLOF Location. The TLOF of a HOSPITAL heliport may be at ground level, on an elevated structure, or at rooftop level. The TLOF is normally centered within the FATO. b. TLOF Size. The minimum TLOF dimension (length, width, or diameter) should be rotor diameter (RD) of the design helicopter but not less than 40 feet (12 m). c. Elongated TLOF. An elongated TLOF can provide an increased safety margin and greater operational flexibility. An elongated TLOF may contain a landing position located in the center and two takeoff positions located at either end as illustrated in Figure 4-3.
5 The landing position should have a minimum length of times the RD of the design helicopter NOTE: If an elongated TLOF is provided an elongated FATO will also be required. See Figure 4-3. d. Ground-level TLOF Surface Characteristics. The entire TLOF must be load bearing, either a paved surface or aggregate turf (see AC 150/5370-10, Item P-217). A paved surface is preferable to provide an all-weather wearing surface for helicopters and a firm working surface for HOSPITAL personnel and the wheeled equipment used for moving patients on gurneys. The TLOF should be capable of supporting the support the dynamic loads of the helicopter intended to use the parking area (Paragraph 806b). Portland Cement Concrete (PCC) is recommended for ground-level facilities.
6 (An asphalt surface is less desirable for HELIPORTS as it may rut under the wheels or skids of a parked 95 September 30, 2004 AC 150/5390-2B helicopter, a factor in some rollover accidents.) Pavements should have a broomed or other roughened finish that provides a skid-resistant surface for helicopters and non-slippery footing for people and for moving patients on gurneys. e. Rooftop and Other Elevated TLOFs. Elevated TLOFs and any TLOF supporting structure should be capable of supporting the dynamic loads of the helicopter intended to use the facility (Paragraph 806b). (1) Elevated HOSPITAL HELIPORTS . The TLOF should be elevated above the level of any obstacle, in either the FATO or the Safety Area that can not be removed.
7 [Exception: This does not apply to frangibly mounted objects that, due to their function, must be located within the Safety Area (see paragraph 403d). (2) Obstructions. Elevator penthouses, cooling towers, exhaust vents, fresh-air vents, and other raised features can impact heliport operations. Helicopter exhausts can impact building air quality if the heliport is too close to fresh-air vents. These issues should be resolved during facility design. In addition, control mechanisms should be established to ensure that obstruction hazards are not installed after the heliport is operational. (3) TLOF Surface Characteristics. Rooftop and other elevated heliport TLOFs should be constructed of metal or concrete (or other materials subject to local building codes).]
8 TLOF surfaces should have a broomed pavement or other roughened finish that provides a skid-resistant surface for helicopters and non-slippery footing for people. (4) Safety Net. When the TLOF is on a platform elevated more than 30 inches (76 cm) above its surroundings, a safety net, not less than 5 feet ( m) wide, should be provided. A railing or fence should not be used since it would be a safety hazard during helicopter operations. The safety net should have a load carrying capability of 25 lb/ft2 foot (122 kg/m2). The net, as illustrated in Figure 4-4, should not project above the level of the TLOF. Both the inside and outside edges of the safety net should be fastened to a solid structure. NOTE: Designers should consider state and local regulations when determining the width required for the safety net.
9 (5) Access to Elevated TLOFs. OSHA requires two separate access points for an elevated structure such as a elevated TLOF. HOSPITAL HELIPORTS should provide access to and from the TLOF via a ramp in order to provide for quick and easy transportation of a patient on a gurney. Ramps should be built in accordance with state and local requirements. The width of the ramp, and any turns in the ramp, should be wide enough to accommodate a gurney with a person walking on each side. Straight segments of the ramp should be not less than 6 feet ( m) wide. Additional width may be required in the turns. The ramp surface should provide a slip-resistant surface. The slope of the ramp should be no steeper than 12:1 (12 unit horizontal in 1 units vertical).
10 Inside the FATO and safety area, any handrails should not extend above the elevation of the TLOF. Where a handrail complying with Appendix A of 49 CFR 37, Section , is not provided, other means should be provide to protect personnel from fall hazards. (6) Stairs should be built in compliance with regulation 29 CFR (7) Access by individual with disabilities. HELIPORTS operated by public entities and those receiving Federal financial assistance should provide reasonable accommodation for individual with disabilities if they do not impose undue hardship (significant difficulty or expense) on the operation of the organization. Refer to paragraph 112 and AC 150/5360-14 for additional guidance. NOTE: While it is possible to move a gurney to and from the TLOF using a lift, this is not recommended since it invariably results in a delay in the movement of patients with time-critical conditioning.
