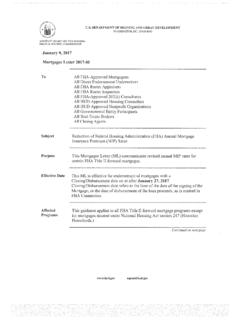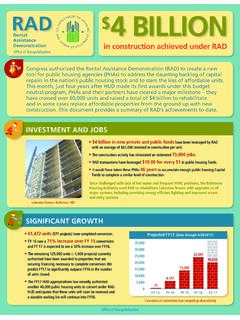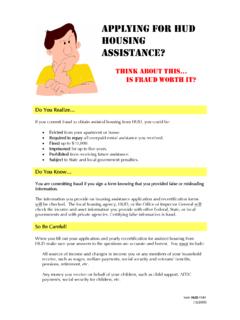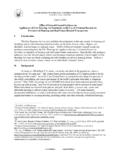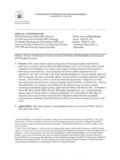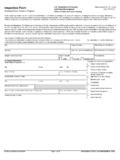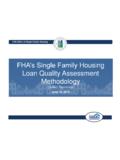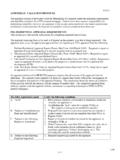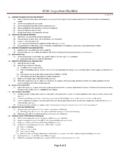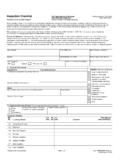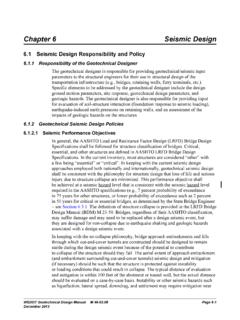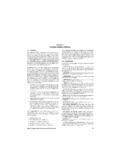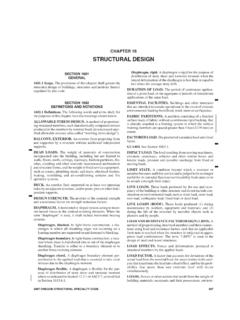Transcription of CHAPTER 6 - FOUNDATION DESIGN
1 CHAPTER 6 - FOUNDATION DESIGN 600. DESIGN PROCEDURE. In this CHAPTER information about the building site and the building structure are combined and used to determine the size of footings, reinforcing for the FOUNDATION , and the size and spacing of an-chorage used to tie the unit to the FOUNDATION . 600-1. GENERAL A. FOUNDATION Appendices. The foun-dation DESIGN information in Appendices A, B, & C may be used to DESIGN new FOUNDATION systems or to verify the DESIGN of proposed or existing systems. Appendix A, FOUNDATION DESIGN Concepts, shows DESIGN concepts suit-able for a variety of manufactured home types and site conditions. Appendix B, FOUNDATION DESIGN Load Tables, provides DESIGN require-ments for anchorage of the manufactured home to the FOUNDATION and recommended footing sizes.
2 Appendix C, FOUNDATION Capacities Ta-bles, provides DESIGN capacities for FOUNDATION uplift and withdrawal, based on the FOUNDATION type chosen (wood, concrete masonry or cast-in-place concrete). B. DESIGN Verification Sequence. The three Appendices (A, B, & C) are intended to be used in sequence. 1. Appendix A, FOUNDATION DESIGN Concepts, is used to identify ac-ceptable FOUNDATION designs based on the manufactured home type and the site conditions. 2. Appendix B, FOUNDATION DESIGN Load Tables, is used to determine the required footing sizes and the required vertical and horizontal an-chorage forces to be transferred to the FOUNDATION . 3. The required anchorage values are used in Appendix C, FOUNDATION Capacities Tables, to determine the materials, dimensions, and con-struction details of the FOUNDATION .
3 C. DESIGN Criteria and DESIGN Loads. The DESIGN criteria and loads are needed for the FOUNDATION DESIGN Load Tables (Appendix B). 1. Width of Unit. The measured width of the manufactured home, con-verted to a nominal width is needed. 2. Height of Unit. The unit is assumed 8 -0 tall from bottom of floor framing to eave at roof. Ceilings may be horizontal (flat) or cathedral sloped. 3. DESIGN Loads. The DESIGN ground snow load, wind speed, seismic ground acceleration and seismic performance category are needed. Refer to Appendix H to determine the DESIGN load values. D. Effective Footing Area (Aftg). The footings for the permanent FOUNDATION must be sized to prevent sinking or settlement of the manufactured home.
4 Footing area is given the abbreviation (Aftg). The values for (Aftg) are given in square feet (sf) for pier footings and feet (ft) for wall footing width. Refer to Ap-pendix D for the derivation of equations for the determination of effective footing areas. 6 - 1 E. Vertical Anchorage (Av). The manu-factured home must be securely anchored to the FOUNDATION . One critical anchorage re-quirement is for the structure to resist uplift and overturning from wind activity in the trans-verse direction. This is vertical anchorage and it can be achieved at the chassis beams or along longitudinal wall locations, or both locations. It is given the abbreviation (Av), and the (Av) values are all given in pounds (lbs. per pier or lbs.)
5 Per foot of FOUNDATION wall). Refer to Ap-pendix D for the derivation of the equations for determination of required vertical anchorage force. F. Horizontal Anchorage (Ah). An-other critical anchorage requirement is for the manufactured home to resist horizontal sliding forces in both the transverse and longitudinal directions. Horizontal forces are a result of wind or seismic activity. Horizontal anchorage is given the abbreviation (Ah). The transverse or longitudinal direction relates to the direction of force application and to the orientation of the resistance elements, such as the transverse vertical X-bracing planes or the longitudinal walls of the unit respectively (see Figure 1-1). The values for (Ah) are given in pounds per foot ( ).
6 Refer to Appendix D for the derivation of equations for determination of required horizontal anchorage force. G. Loads Included and Load Combina-tions. All applicable gravity loads (dead, oc-cupancy and snow or minimum roof live) and all lateral loads (wind or seismic) have been considered in the development of the Founda-tion DESIGN Load Tables of Appendix B. CHAPTER 4 gives a brief description of each load and Appendix D derives the equations upon which the magnitude of these loads is deter-mined for any geographic location and unit Type. Appropriate load combinations have been selected from ASCE 7-93 for allowable stress DESIGN as follows: 1. The load combination used for The FOUNDATION DESIGN Footing Tables (Appendix B, Part 1) is: DL (heavy) + LL (occupancy) + LL (attic) + SL (or min.)
7 Roof LL). 2. The load combination used for The FOUNDATION DESIGN : Anchorage Ta-bles (Appendix B, Part 2,3,4) is: (Wind or Seismic*) DL (light) * Heavy DL was used to calculate the roof and floor inertia forces only. 600-2 DETERMINATION OF BUILDING WIDTH A. Building Width for Use of Appen-dix B Tables. The actual measured building width must be converted into the nominal building width for use in the FOUNDATION De-sign Footing Tables and Anchorage Tables. The nominal building width should be calcu-lated as follows: 1. To obtain the nominal building width for use in the FOUNDATION De-sign: use the following information: Actual Building WidthNominal Width11 -4 to 12 -0 12 13 -4 to 14 -0 14 15 -4 to 16 -0 16 2.
8 The tables are based upon the width of each section as it is transported. A multi-section superstructure clas-sified as a nominal 14-foot width could be 26'-8" to 28'-0" in actual width. 6 - 2 Unit Width Description Figure 6 - 1 3. The nominal width to be used in the FOUNDATION DESIGN Load Tables should be recorded. B. Width Illustration. If there is a ques-tion about which dimension is actually the width of the structure, see Figure 6-1. The width of the home is shown as Wt (nominal 12', 14', or 16'.) 600-3. DETERMINATION OF DESIGN GROUND SNOW LOAD. Verify the geo-graphic location where the unit will be sited. Refer to the ground snow load map on pages H-11, H-12 and H-13, and read the pound per square foot (psf) isobar for the intended site.
9 Note that a mandatory minimum roof live load may be greater than the roof snow load. Refer to section and C for further clarifica-tion. 600-4. DETERMINATION OF DESIGN WIND SPEED. Verify the geographic loca-tion where the unit will be sited. Refer to the wind speed map on page H-14 and read the MPH wind speed isobar for the intended site. Note that a minimum wind speed of 80 MPH is required by the Minimum Property Standards, even if the map isobar shows a smaller MPH value. Establish if the site is Inland or Coastal (section ). 600-5. DETERMINATION OF DESIGN SEISMIC FACTORS. A. Determine DESIGN Seismic Ground Acceleration Values. 1. Verify the geographic location where the unit will be sited.
10 2. Refer to the two Ground Accelera-tion Contour Maps on pages H-15 and H-16 and read (Aa) from map 1 and (Av) from map 2 for the isobar closest to the site. 3. The manufactured home is exempt from seismic requirements if the map value for (Av) is less than ; therefore, wind becomes the only lateral load DESIGN issue. If (Av) is equal to or greater than seismic provisions must be met (Section 402-4). B. Determine the Required Seismic Performance Category. 1. A seismic hazard exposure group of (I) is assumed for single family residences. 2. The seismic value (Av) and the Seismic Hazard Exposure Group (I) 6 - 3 are used to assign the manufactured home to a Seismic Performance Category.
