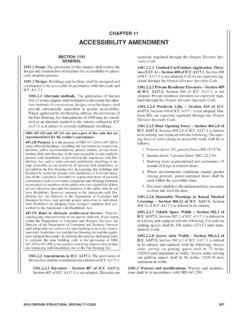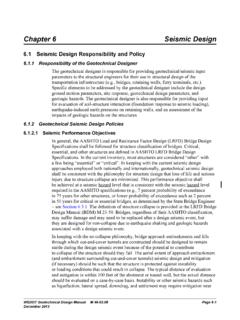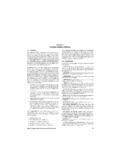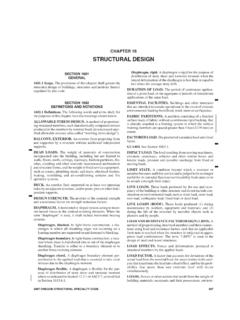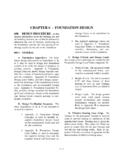Transcription of CHAPTER 16
1 Page 347 Wednesday, May 14, 2014 9:19 AM. CHAPTER 16. STRUCTURAL design . SECTION 1601 SUSCEPTIBLE BAY. GENERAL VEHICLE BARRIER. Scope. The provisions of this CHAPTER shall govern the NOTATIONS. structural design of buildings, structures and portions thereof regulated by this code. D = Dead load. Di = Weight of ice in accordance with CHAPTER 10 of ASCE. 7. SECTION 1602. DEFINITIONS AND NOTATIONS E = Combined effect of horizontal and vertical earthquake induced forces as defined in Section of ASCE 7, Definitions. The following terms are defined in Chap- including seismically induced lateral earth pressure. ter 2: F = Load due to fluids with well-defined pressures and ALLOWABLE STRESS design . maximum heights. BRACED WALL LINE. H = Load due to lateral earth pressures, ground water <.
2 BRACED WALL PANEL. pressure or pressure of bulk materials. DEAD LOADS. L = Roof live load greater than 20 psf ( kN/m2) and floor live load. design STRENGTH. Lr = Roof live load of 20 psf ( kN/m2) or less. DIAPHRAGM. R = Rain load. Diaphragm, blocked. S = Snow load. Diaphragm boundary. T = Self-straining load. < Diaphragm chord. Vasd= Nominal design wind speed (3-second gust), miles per DURATION OF LOAD. hour (mph) (km/hr) where applicable. ESSENTIAL FACILITIES. Vult = Ultimate design wind speeds (3-second gust), miles per FABRIC PARTITION. hour (mph) (km/hr) determined from Figures 1609A, FACTORED LOAD. 1609B, or 1609C or ASCE 7. HELIPAD. W = Load due to wind pressure. ICE-SENSITIVE STRUCTURE. Wi = Wind-on-ice in accordance with CHAPTER 10 of ASCE. 7. IMPACT LOAD.
3 LIMIT STATE. SECTION 1603. LIVE LOAD. CONSTRUCTION DOCUMENTS. LIVE LOAD (ROOF). General. Construction documents shall show the size, LOAD AND RESISTANCE FACTOR design (LRFD). section and relative locations of structural members with floor levels, column centers and offsets dimensioned. The LOAD EFFECTS. design loads and other information pertinent to the structural LOAD FACTOR. design required by Sections through shall LOADS. be indicated on the construction documents. NOMINAL LOADS. Exception: Construction documents for buildings con- structed in accordance with the conventional light-frame OTHER STRUCTURES. construction provisions of Section 2308 shall indicate the PANEL (PART OF A STRUCTURE). following structural design information: RESISTANCE FACTOR. 1. Floor and roof live loads.
4 RISK CATEGORY. 2. Ground snow load, Pg. STRENGTH, NOMINAL. 3. Ultimate design wind speed, Vult, (3-second gust), miles per hour (mph) (km/hr) and nominal design STRENGTH, REQUIRED. wind speed, Vasd, as determined in accordance with STRENGTH design . Section and wind exposure. 2014 OREGON STRUCTURAL SPECIALTY CODE 347. Page 348 Wednesday, May 14, 2014 9:19 AM. STRUCTURAL design . 4. seismic design category and site class. 10. Response modification coefficient(s), R. > 5. design load-bearing values of soils. 11. Analysis procedure used. Floor live load. The uniformly distributed, con- Geotechnical information. The design load- centrated and impact floor live load used in the design bearing values of soils shall be shown on the construction shall be indicated for floor areas.
5 Use of live load reduc- documents. tion in accordance with Section shall be indicated for each type of live load used in the design . Reserved. Roof live load. The roof live load used in the Special loads. Special loads that are applicable design shall be indicated for roof areas (Section ). to the design of the building, structure or portions thereof shall be indicated along with the specified section of this Roof snow load data. The ground snow load, Pg, code that addresses the special loading condition. shall be indicated. In areas where the ground snow load, Pg, exceeds 10 pounds per square foot (psf) ( kN/m2), Systems and components requiring special the following additional information shall also be pro- inspections for seismic resistance. Construction docu- vided, regardless of whether snow loads govern the design ments or specifications shall be prepared for those systems of the roof: and components requiring special inspection for seismic resistance as specified in Section by the regis- 1.
6 Flat-roof snow load, Pf. tered design professional responsible for their design and 2. Snow exposure factor, Ce. shall be submitted for approval in accordance with Section 3. Snow load importance factor, Is. Reference to seismic standards in lieu of detailed drawings is acceptable. 4. Thermal factor, Ct. Wind design data. The following information related to wind loads shall be shown, regardless of SECTION 1604. whether wind loads govern the design of the lateral force- GENERAL design REQUIREMENTS. resisting system of the structure: General. Building, structures and parts thereof shall 1. Ultimate design wind speed, Vult, (3-second gust), be designed and constructed in accordance with strength miles per hour (km/hr) and nominal design wind design , load and resistance factor design , allowable stress speed, Vasd, as determined in accordance with Sec- design , empirical design or conventional construction meth- tion ods, as permitted by the applicable material chapters.
7 2. Risk category. Strength. Buildings and other structures, and parts 3. Wind exposure. Applicable wind direction if more thereof, shall be designed and constructed to support safely than one wind exposure is utilized. the factored loads in load combinations defined in this code without exceeding the appropriate strength limit states for the 4. Applicable internal pressure coefficient. materials of construction. Alternatively, buildings and other 5. design wind pressures to be used for exterior com- structures, and parts thereof, shall be designed and con- ponent and cladding materials not specifically structed to support safely the nominal loads in load combina- designed by the registered design professional tions defined in this code without exceeding the appropriate responsible for the design of the structure, psf (kN/ specified allowable stresses for the materials of construction.)
8 M2). Loads and forces for occupancies or uses not covered in Earthquake design data. The following infor- this CHAPTER shall be subject to the approval of the building mation related to seismic loads shall be shown, regardless official. of whether seismic loads govern the design of the lateral force-resisting system of the structure: Serviceability. Structural systems and members thereof shall be designed to have adequate stiffness to limit 1. Risk category. deflections and lateral drift. See Section of ASCE 7. 2. seismic importance factor, Ie. for drift limits applicable to earthquake loading. 3. Mapped spectral response acceleration parameters, Deflections. The deflections of structural mem- SS and S1. bers shall not exceed the more restrictive of the limitations of Sections through or that permitted by 4.
9 Site class. Table 5. design spectral response acceleration parameters, Reinforced concrete. The deflection of rein- SDS and SD1. forced concrete structural members shall not exceed that 6. seismic design category. permitted by ACI 318. 7. Basic seismic force-resisting system(s). Steel. The deflection of steel structural members shall not exceed that permitted by AISC 360, AISI S100, 8. design base shear(s). ASCE 8, SJI , SJI , SJI or SJI LH/. 9. seismic response coefficient(s), CS. , as applicable. 348 2014 OREGON STRUCTURAL SPECIALTY CODE. Page 349 Wednesday, May 14, 2014 9:19 AM. STRUCTURAL design . Masonry. The deflection of masonry structural The total lateral force shall be distributed to the various members shall not exceed that permitted by TMS 402/ACI vertical elements of the lateral force-resisting system in pro- 530/ASCE 5.
10 Portion to their rigidities, considering the rigidity of the hori- Aluminum. The deflection of aluminum struc- zontal bracing system or diaphragm. Rigid elements assumed tural members shall not exceed that permitted by AA not to be a part of the lateral force-resisting system are per- ADM1. mitted to be incorporated into buildings provided their effect on the action of the system is considered and provided for in Limits. The deflection limits of Section the design . A diaphragm is rigid for the purpose of distribu- shall be used unless more restrictive deflection limits are tion of story shear and torsional moment when the lateral required by a referenced standard for the element or finish deformation of the diaphragm is less than or equal to two material. times the average story drift.

