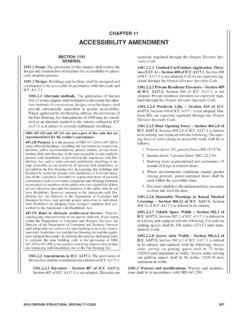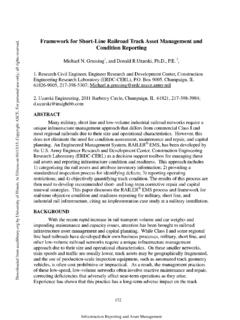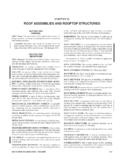Transcription of CHAPTER 15 ROOF ASSEMBLIES AND ROOFTOP …
1 CHAPTER 15 roof assemblies and rooftop STRUCTURESSECTION provisions of this CHAPTER shall govern thedesign, materials, construction and quality of roof ASSEMBLIES ,and ROOFTOP following words and terms shall, for thepurposes of this CHAPTER and as used elsewhere in this code,have the meanings shown roofing, crushed stone, crushed slag orwater-worn gravel used for surfacing for roof roofing, ballast comes in the form of largestones or paver systems or light-weight interlocking paver sys-tems and is used to provide uplift resistance for roofing systemsthat are not adhered or mechanically attached to the roof roof or more layers of feltcemented together and surfaced with a cap sheet, mineralaggregate, smooth coating or similar surfacing layer of felt or nonbituminous satu-rated felt not less than 18 inches (457 mm)
2 Wide, shingledbetween each course of a wood-shake roof EQUIPMENT partiallyenclosedrooftop structureused to aesthetically conceal heat-ing, ventilating and air conditioning (HVAC) electrical ormechanical equipment from roof interlocking metal sheet havinga minimum installed weather exposure of 3 square feet ( ) per roof interlocking metal sheet hav-ing an installed weather exposure less than 3 square feet ( ) per BITUMEN roof or morelayers of polymer-modified asphalt sheets. The sheet materialsshall be fully adhered or mechanically attached to the substrateor held in place with anapprovedballast enclosed, unoccupied structure above theroof of a building, other than a tank, tower, spire, dome cupolaor roof drainage condition inwhich consideration has been made for all loading deflectionsof the roof deck, and additional slope has been provided toensure drainage of the roof within 48 hours of process of recovering or replacing an exist-ing roof covering.
3 See roof recover and roof replacement. roof system designed to provide weatherprotection and resistance to design loads. The system consistsof a roof covering and roof deck or a single component servingas both the roof covering and the roof deck. A roof assemblyincludes the roof deck,vapor retarder, substrate or thermal bar-rier, insulation,vapor retarderand roof definition of roof assembly is limited in applicationto the provisions of CHAPTER covering applied to the roof deckfor weather resistance, fire classification or COVERING roof assembly. roof flat or sloped surface not including its sup-porting members or vertical process of installing an additionalroof covering over a prepared existing roof covering withoutremoving the existing roof or renewal of any part of anexisting roof for the purposes of its process of removing the exist-ing roof covering, repairing any damaged substrate and install-ing a new roof natural or mechanical processof supplying conditioned or unconditioned air to, or removingsuch air from, attics.
4 Cathedral ceilings or other enclosed spacesover which a roof assembly is enclosed structure on orabove the roof of any part of a opening in a wall or parapet that allows waterto drain from a roofing membrane that isfield applied using one layer of membrane material (eitherhomogeneous or composite) rather than multiple or more layers of felt, sheathingpaper, nonbituminous saturated felt or otherapprovedmaterialover which a steep-slope roof covering is 1503 WEATHER decks shall be covered withapprovedroof coverings secured to the building or structure in accor-dance with the provisions of this CHAPTER .
5 roof coverings shallbe designed and installed in accordance with this code and the2010 OREGON STRUCTURAL SPECIALTY CODE351 The following information regarding the installation of roof fallprotection systems is not part of this code and is provided solely forthe reader's consideration:Integration of roof fall protection systems into the building designis not required by law. For information about worker fall protectionsystems, designers are encouraged to consult Oregon OSHA administrative rules for worker fall protection systems, located inOAR CHAPTER 437, Division 3, Subdivision Fall Pro-tection Systems Criteria and :\data\CODES\STATE CODES\Oregon\2010\Structural Specialty_Building\Final VP\ , January 08, 2010 12:15:51 PMColor profile.
6 Generic CMYK printer profileComposite Default screenapprovedmanufacturer s instructions such that the roof cover-ing shall serve to protect the building or shall be installed in such a mannerso as to prevent moisture entering the wall and roof throughjoints in copings, through moisture-permeable materials and atintersections with parapet walls and other penetrations throughthe roof shall be installed at wall androof intersections, at gutters, wherever there is a change inroof slope or direction and around roof openings. Whereflashing is of metal, the metal shall be corrosion resistantwith a thickness of not less than inch ( mm) ( galvanized sheet).
7 Walls shall be properly coped withnoncombustible, weatherproof materials of a width no lessthan the thickness of the parapet roof and exhaust vents shall be pro-vided in accordance with Section and the manufac-turer s installation Crickets and cricket or saddle shall beinstalled on the ridge side of any chimney or penetrationgreater than 30 inches (762 mm) wide as measured perpendicu-lar to the slope. Cricket or saddle coverings shall be sheet metalor of the same material as the roof 1504 roof required by the building official, a drain-age system, which may include gutters, drains or necessary asso-ciated piping, shall be installed.
8 Roofs shall be sloped a minimumof 1 unit vertical in 48 units horizontal (2-percent slope) for drain-age unless designed for wateraccumulation inaccordance withSection and approved by the building roof roofs are sloped to drain over roofedges, roof drains shall be installed at each low point of drains shall be sized and discharged in accordance withthePlumbing Overflow drains and roof drains arerequired, overflow drains shall be installed in accordance withSection of thePlumbing Concealed drains and overflow drains,where concealed within the construction of the building.
9 Shallbe installed in accordance with thePlumbing Over public drainage water from abuilding shall not be permitted to flow over public :Group R-3 and Group U 1505 PERFORMANCE Wind resistance of decks and roof cover-ings shall be designed for wind loads in accordance with Chap-ter 16 and Sections , and Wind resistance of asphalt shall comply with Section Wind resistance of clay and concrete loadson clay and concrete tile roof coverings shall be in accordancewith Section Wind resistance of nonballasted cover-ings installed on roofs in accordance with Section 1507 thatare mechanically attached or adhered to the roof deck shall bedesigned to resist the design wind load pressures for compo-nents and cladding in accordance with Section Other roof systems with built-up,modified bitumen.
10 Fully adhered or mechanically attachedsingle-ply through fastened metal panel roof systems, andother types of membrane roof coverings shall also betested in accordance with FM 4474, UL 580 or UL Metal panel roof panel roof sys-tems through fastened or standing seam shall be tested inaccordance with UL 580 or ASTM E :Metal roofs constructed of cold-formedsteel, where the roof deck acts as the roof covering andprovides both weather protection and support for struc-tural loads, shall be permitted to be designed and testedin accordance with the applicable referenced structuraldesign standard in Section Ballasted low-slope roof low-slope( roof slope < 2.)
















