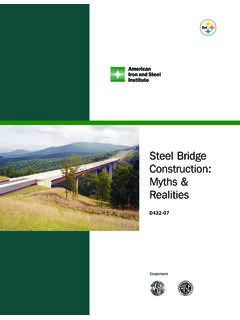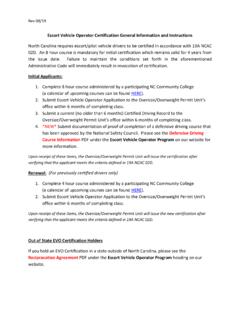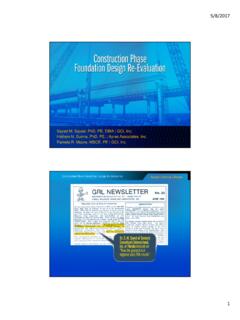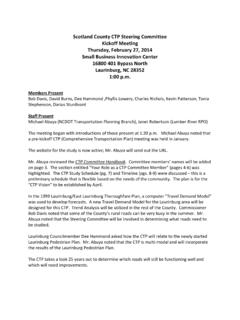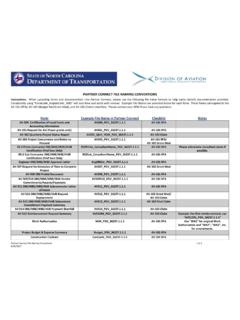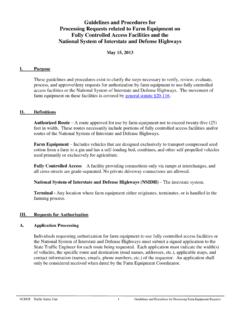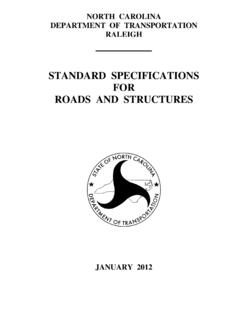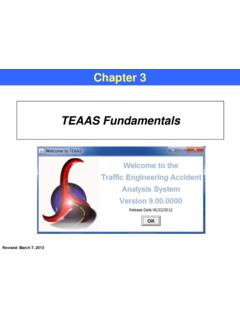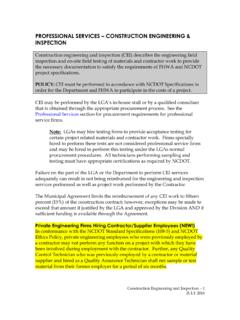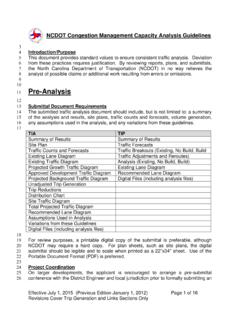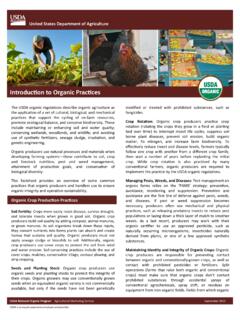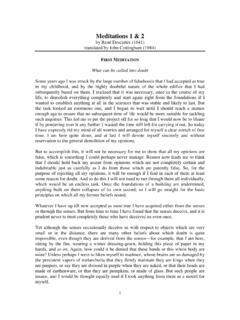Transcription of CHAPTER 9 REINFORCED CONCRETE BOX CULVERTS
1 STRUCTURE DESIGN - DESIGN MANUAL_____9-1 CHAPTER 9 REINFORCED CONCRETE BOX CULVERTS9-1 GeneralThe culvert design begins when the Structure Design Unit receives the CulvertSurvey and Hydraulic Design Report from the Hydraulics Unit. This report inconjunction with the Roadway plans shall be used to compute the culvert length,design fill, and other items that lead to the completed culvert shall be detailed as cast-in-place according to the information providedin the Culvert Standards. For all cast-in-place CULVERTS regardless of location, theoption to construct a Precast Box Culvert in lieu of the cast-in-place culvertshown on the plans is permitted except where limited by maximum design Precast Box Culvert option shall not be allowed if the maximumdesingdesign fill over the culvert exceeds 10 ft (3m) in Divisions 1-4, 6, 8 and 15ft ( ) in Divisions 5,7, and 9-14.
2 However, the Division Office has the finaldecision on whether to allow the Precast Box option, even if these requirementsare met. Therefore, when attending the Preliminary Field Inspection inquire if thePrecast Box option should be allowed. A note allowing the option has beenprovided on the culvert barrel standard drawings, so if the option is disallowed forany reason the note must be removed. For CULVERTS located in Divisions 5, 7, and9-14 with a maximum design fill less than 10 ( m), a note on the culvert barrelstandard drawings allows the contractor the option of using a precast box culvertin lieu of the cast-in-place culvert shown on the plans. For cast-in-place CULVERTS ,the designer is not responsible for the design of the precast option, but shouldinclude the Special Provision for Optional Precast REINFORCED CONCRETE BoxCulverts if the aforementioned criteria are a precast box culvert is recommended for a project, the plans should beprepared according to supplied information and the PBC Culvert cCulverts without floor slabs (three-sided CULVERTS including con-span typestructures) will be used when recommended by the Hydraulics Unit.
3 Typically,this situation occurs when there is a high rock line (within 3-5 feet of the groundsurface) that would require significant rock allow footings to be keyedinto Culvert Length and Design FillCulvert lengths shall be computed for each culvert end from the centerline ofroadway to the control point. The length for each end of the culvert shall be firstcomputed as measured normal to the centerline of the roadway and shall beSTRUCTURE DESIGN - DESIGN MANUALCHAPTER 9_____REINFORCED CONCRETE BOX CULVERTS9-2comprised of three components. The first distance is from the centerline of theroadway to the edge of the roadway shoulder. The second component is thehorizontal distance from the edge of the shoulder to the point where the fill slopeintersects an elevation 9 inches (230 mm) above the top of culvert top slab. Thefinal dimension is 1'-3" (380 mm) representing the culvert headwall sum of these three dimensions is then skewed as necessary and rounded tothe nearest inch (20 mm).
4 The overall length of the culvert on the plans shall bethe sum of the computed lengths for the two 9-1 is a worksheet that may be used as an aid in computing culvert lengthsand design fill. A computer program is also available for this cast-in-place CULVERTS , compute the design fill by first locating the point ofmaximum fill and determining its elevation. Then compute the bed elevationbelow this point. Add the vertical clearance to the bed elevation to get theelevation at bottom of the top slab. Subtract the bottom of top slab elevation fromthe elevation of the point of maximum fill to arrive at the design precast box CULVERTS , the design earth cover shall be reported as the elevationdifference between the point of maximum fill and the top of the top investigations shall be requested from the GeotechnicalUnitGeotechnical Engineering Unit for all box CULVERTS with a design fill of50 feet ( m) or more and for other box CULVERTS deemed necessary by theEngineer.
5 These CULVERTS may need to be constructed with camber. Request thecamber information from the Soils and Foundation SectionGeotechnicalEngineering Unit. See Section 9-4 Special Notes and Details for the requiredplan note. The camber shall not exceed one half the fall from the inlet of theculvert to its DesignCast-in-place culvert barrels shall be designed by using the Load Factor DesignMethod. Culvert wing standard drawings are available and shall be used inconjunction with the culvert barrel standard must be designed for CULVERTS without floor acute corners of all multiple barrel CULVERTS outside the skew range of 45 to135 with more than 7 feet ( m) of vertical clearance shall be strengthenedwith a counterfort. Office standard drawings are available and shall be used inassembling culvert plans meeting the above described CULVERTS with a sloped and/or tapered inlet, see the example of Figures 9-2 DESIGN - DESIGN MANUALCHAPTER 9_____REINFORCED CONCRETE BOX CULVERTS9-3 For excessively thick culvert slabs, use a Standee bar when the clear distancebetween the bottom mat of transverse steel and the top mat of longitudinal steelexceeds 15 inches (380 mm).
6 Detail the Standee bar in accordance with the CRSI Manual of Standard Practice ._____9-4 Assembly of Culvert StandardsGeneralCulvert barrel and wing standard drawings have been prepared and should beusedin conjunction with the barrel section cell tutorial when preparing plans forcast-in-place CULVERTS . When appropriate, the partial plan view of the Culvertbarrel standards shall be modified to reflect the use of tapered outlet wings. Showthe splice length chart from the computer printout on the plans. Culvert StandardPBC shall be used when precast box CULVERTS are required for a example plans for a single box culvert, see Figures 9-4 through CULVERTS shall be paid on a cubic yard (cubic meter) basis for Class A CONCRETE and in lbs (kg ) of Reinforcing Steel .Location SketchThe following items should be included: Location sketch oriented on the plan sheet so that the centerline of theroadway is vertical with stations increasing from the bottom to the top ofthe sketch.
7 Line designation (-L-, -Y-, etc.) North arrow Existing structures, roads, buildings, and drainage pipes shown with adashed line. Show existing wood lines, stream outlines, and other terrainfeatures. Proposed culvert outline shown as a solid line Skew angle Name of stream Flow direction of stream Destination arrows on road Centerline station of culvert Roadway grade point elevations at the centerline of culvert, bed elevationof culvert beneath the reference station, and roadway fill slopes. Thisinformation should be placed at the bottom of the location sketch in thefollowing manner:STRUCTURE DESIGN - DESIGN MANUALCHAPTER 9_____REINFORCED CONCRETE BOX CULVERTS9-4 Grade Point Elev. @ Station _____= _____Bed Elev. @ Station_____ = _____Roadway Slopes _____:1 Top of the footing elevation for CULVERTS without floor slabs DataThe following information, attained from the Culvert Survey and HydraulicDesign Report, shall be shown near the location sketch.
8 Design Discharge Frequency of Design Flood Design High Water Elevation Drainage Area Basic Discharge (Q100) Basic High Water ElevationIn addition to the above data, show the Overtopping Flood Data for all FederalAid bridges and for other bridges when data is Flood DataOvertopping DischargeFrequency of Overtopping FloodOvertopping Flood ElevationIn case Overtopping Flood Data is not required, the Hydraulics Unit willprovide a note to that effect on the Bridge Survey and Hydraulic DesignReport. This note should be placed on the high water elevation shown in the Culvert Survey Report applies to theinlet end of the culvert. Since this is based on the estimated length of culvertas shown in the Culvert Survey Report sketch, rather than the final computedlength, adjustments should be made to the high water elevation based on theactual length shown on the plans.
9 This adjusted elevation should be shown tothe nearest tenth of a foot (hundredth of a meter).Adjustment in the high water elevation can be made as a direct variation ofthe grade of stream bed as indicated in the Culvert Survey Report. Thus, ifthe upstream end of a box culvert on a grade is 8'-4" (2540 mm) longerthan the Culvert Survey Report shows, the high-water elevation should beraised feet (30 mm). If this change in elevation adjustment is greater feet (30 mm), contact the Hydraulics Unit for their review and of BarrelSTRUCTURE DESIGN - DESIGN MANUALCHAPTER 9_____REINFORCED CONCRETE BOX CULVERTS9-5 The barrel section shall be shown on the plans. For single barrel CULVERTS witha vertical clearance of 8 feet ( m) or less, detail continuous high chairuppers (CHCU) in the top slab to support the corner A MarkShow the bench mark description and its elevation in or adjacent to thelocation sketch for all culvert plans.
10 C Bars in BarrelThe actual number of C bars shall be shown in the barrel section. Add thefollowing note near the barrel section: There are _____ C bars in section of ProfileShow the centerline profile on the plans. The Hydraulics Unit should includethe profile in the Culvert Survey and Hydraulic Design Report. If moredetails are required, contact the Hydraulics Hole LocationThe dimension from the bed elevation to the weep hole shall be shown on the Culvert Section Normal to Roadway detail for all CULVERTS . To compute thisdimension, find the difference between the normal flow line and the centerlinebed elevation, as shown on the Culvert Survey Report, add 6 inches (150 mm)and then round to the next inch (10 mm)._____Construc-tion Jointsfor Cast-In-PlaceCulvertsBottom Slab of Multiple Barrel CulvertsCall for a permitted construction joint in the bottom slab of all multiple barrelculverts 12 inches (300 mm) from an interior wall and place the followingnote on the plans: Steel in the bottom slab may be spliced at the permitted constructionjoint at the Contractor s option.
