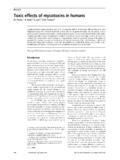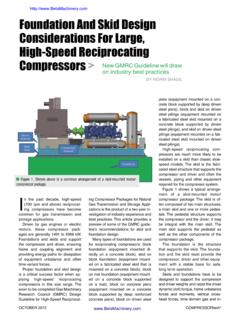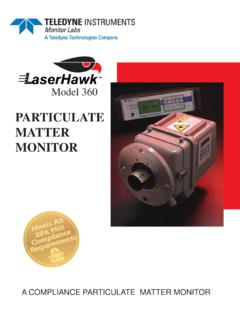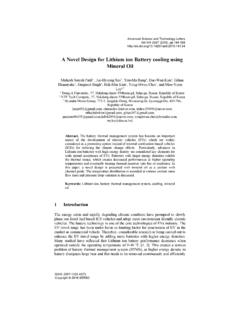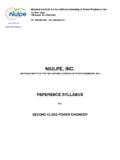Transcription of CHAPTER VII. Design-POWER WATERWAYS
1 CHAPTER VII. Design-POWER WATERWAYS 54. LOCATING PENSTOCKS. (a) 15-foot-diameter steel penstocks for delivering water to the turbines in the powerplant are embedded in the dam (figs. 129 and 130). The centerline of each penstock intake is at elevation 3470 which is about 45 feet above estimated silt elevation after 150 years of reservoir operation. The minimum water surface for power operation is elevation 3490. A by fixed-wheel hydraulically operated closure gate which can operate under unbalanced head was provided at the upstream face of the dam for each penstock. An unlined transiton section from rectangular to round was provided at the entrances of the penstocks for a smooth increase in flow velocity and to reduce the width required for each closure gate (fig.)
2 131 ). A reinforced concrete trashrack structure (fig. 132), with structural steel trashracks, protects the entrances. Guides and seats for stoplogs were installed upstream from the closure gate to provide a means for inspecting the gate frames and guides if required. Special joints to take movement in three directions were designed for the penstocks, where they leave the dam, to provide for movements of the dam under variable load. These joints were set in special vaults at the toe of the dam (fig. 133). The penstocks are supported between the dam and the powerplant on reinforced concrete piers which, in turn, are carried to bedrock (figs. 134 and 135). The backfill in the area between the dam and powerplant was placed above the top of the penstocks, and a drainage system was provided as shown on figure 83.
3 (b) layout of the penstocks in the dam was dependent upon the following criteria: (1) The penstocks had to be radial at the upstream face of the dam, and so located that the trashrack structures did not cross contraction joints. (2) The minimum distance from the centerlines of the penstocks to the radial contraction joints in the dam had to be at least one and one-half pipe diameters. (3) There were to be no bends in the penstocks between the dam and the powerplant. (4) The minimum permissible bend radius was to be four pipe diameters. (5) The spacing of the generators in the powerplant was to be 65 feet on centers. In addition to the above criteria, there were limits to the permissible spacing of the contraction joints in the dam. To preclude difficulties in cooling of the blocks and grouting of the contraction joints, the minimum and maximum block widths, measured along the axis of the dam, were 40 and 70 feet, respectively.
4 The layout criteria were satisfied by selecting a system of blocks using maximum and minimum permissible widths, bending two of the penstocks inside the powerplant structure, and anchoring horizontal bends to the mass concrete in the dam where the bends were near the downstream face of the dam. 55. STRUCTURAL design . (a) design was based on concrete having a compressive strength of 3,000 pounds per square inch at 28 days for structural concrete and 2,500 pounds per square inch at 28 days for mass concrete. The allowable working stresses are shown on figure 71 except that the allowable stress in the reinforcement around the pipe in the dam was increased to 25,000 pounds per square inch. (b) Trashrack concrete trashrack structures were designed for a differential waterload of 20 feet, temperature effects, and dead load.
5 The gate guide supports were designed for unwatering the gate guide area with normal water surface. (c) Gate Hoist gate hoist structure was designed for the following conditions: (1) A 25' F. temperature change. (2) A 20-foot differential waterhead around structure and 5' F. temperature change. (3) Stoplogs in place-water on sides-thrust from stoplog seats. (4) A pullout hoist load of 668,000 pounds which included the force to overcome any jamming of gate during lifting operation. The gate hoist structure has a removable cover (see fig. 136). For details of the gate hoist structure see figure 137. (dl Gate Hoist and Stem Storage Platform. -The gate hoist and stem storage structure is shown on figure 138. It was designed to store the gate hoist and the design power WATERWAYS - power WATERWAYS design power WATERWAYS design power WATERWAYS ^i l s 1^^a i^E ^I$ f 1'1 $^^ , I,, 2 $^\St >$~3^ ^ ^^kg$$ 5 $$ij $ &j** ^+=\ < gvn 3 "4 1's g S.)
6 - ^i, w; - -- ^^, *i^ ^ j^jg?^'" ^ ss^$:i; 2* 1/'~ .$ ^ ^^^$^^ .-q c,?*L4$>bsg3~LQ *-?G*b:mk8 rt~ts ~ +.~S-. ~ @figgQ ~'"6-L is^&?; *-*?S. i> we 4@^^ $1 w $S~v8q3&339$ $? $ IQ < 0+48$$~-ii~$&~+0 *Sm8 '-" ;<2 ^;a $ 'w' w.';j^ Ht4,, wy;i ; >- ^^^" s s^~l^g'~'~^~$^;~^^^S.^ ,: 1'1 \\, 2'3 ea~i~~ ssn ie , , .3;.s ii % .<<ti -J 1 6' S\ -1 7,- - - p-r design Figure gate hoist and stem storage platform, and gate erector platform-Plans and sections. hoist stems when a penstock fixed-wheel gate is being serviced. The structure was designed to support its own weight as well as the dead load weights of the gate hoist and stems. (e) Gate Erection Platform. -The gate erection platform is also shown on figure 138. It was designed for the erection and servicing of the penstock fixed-wheel gates and the river outlet bulkhead gate.
7 The river outlet bulkhead gate will be stored on the platform. ( f ) Penstock Concrete Reinforcement. -The reinforcement requirements for the penstocks were broken into three sections, as follows: (1 ) The approximately 21 -foot-long upstream transition which has no steel liner. (2) The circular section with steel liner extending from the downstream end of the transition to a point approximately 30 feet upstream from the downstream face of the dam. (3) The circular section with steel liner from a point 30 feet upstream from the downstream face to the downstream face of the dam. Since the transition section has no steel liner, cracks could open into adjacent galleries and openings which could result in excessive leakage. In order to control cracking, the transition section was reinforced for tensile forces caused by dam stresses, internal bursting pressures, and temperature effects.
8 The circular section with steel liner, except the approximately 30-foot-long downstream section, has enough mass concrete cover that tension cracks cannot propagate to the surface of the dam. There is no leakage problem since the penstock has a steel liner. Therefore this section of the penstock was reinforced only for tensile forces caused by dam stresses and temperature effects. The downstream approximately 30-foot section presents no leakage problem since it has a steel liner; however, tension cracks could open to the downstream face of the dam in the area. In order to control cracking this section was reinforced for tensile forces due to dam stresses, temperature effects, and internal bursting pressure, including waterhammer effects. In addition, anchorage reinforcement was provided for the unbalanced forces in the horizontal bends in this area.
9 design (9) supports shown on figures 129, 130, 133, 134, dnd 135 consist of the following component parts: (1) Vaults (two upstream supports) or bearing walls (2) H-column (3) Footing The vaults were designed for the following loads: (1 ) Dead load of structure (2) Backfill to elevation 3157 (3) Temperature effects (4) Earthquake effects (5) Penstock reactions The bearing walls on the supports without vaults were designed for the following loads: Temperature effects Earthquake effects Penstock reactions The overall dimensions of the H-columns were determined in part by the vaults or supporting walls above. The length to depth ratio was kept within the short column range. The individual legs of the H-column were given a small length-to-depth ratio to prevent buckling.
10 The H-column and its members individually were designed for the following loads: (1) Dead weight from above (2) Penstock reactions (3) Earthquake effects The footings were stepped with the top part having the same exterior dimensions as the H-column and the bottom part widened in both directions to increase stability and reduce foundation stresses. power WATERWAYS The footings were designed for the following loads: (1 ) Dead loads. (2) Penstock reactions. (3) Fill material (partly saturated). (4) Earthquake effects. A minimum of 1 percent of vertical reinforcement was placed in the H-columns. 56. TAILRACE TRAINING WALLS. Tailrace training walls are provided on each side of the tailrace downstream of the powerplant. On the left side of the upstream 75 feet of the wall is a gravity section and the rest of the wall is cantilevered off the mass concrete under the river outlets and hollow-jet valves.



