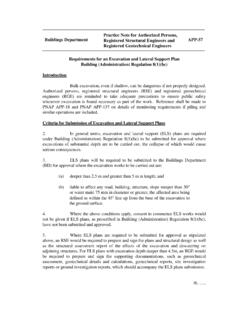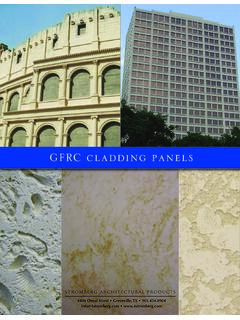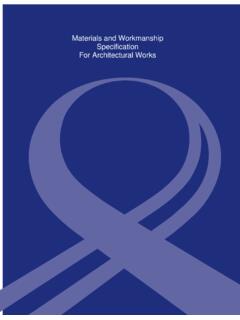Transcription of Code of Practice - Buildings Department
1 Code of Practice on Access for External Maintenance2021- i - FOREWORD Buildings need regular maintenance and repair (M&R) to prevent them from rapid deterioration. The maintainability concept should therefore be integrated in the building design so as to facilitate M&R. Provision of adequate means of access for maintenance of the external building elements of a building ( maintenance and repair access (M&R access)) in building design is of paramount importance in the maintainability strategy.
2 With the coming into operation of the Building (Construction) Regulation (Cap. 123Q) (B(C)R) on 1 February 2021, sections 27(2), 28(5), 31(3) and 34(3) of the B(C)R require the provision of adequate M&R access to the outer surface of external walls, claddings, curtain walls and roofs of a building or projections from the external walls, claddings, curtain walls and roofs. Compliance with the provisions of the Code of Practice on Access for External Maintenance 2021 (the Code) will be deemed to satisfy these statutory requirements.
3 In this connection, the Code supersedes the advisory Code of Practice on Design for Safety External Maintenance 2019 (Previous Code) promulgated in September 2019. It is strongly recommended that in addition to the provision of M&R access for meeting the statutory requirements under B(C)R, the safety requirements for work-at-height under the Occupational Safety and Health Ordinance (Cap. 509) (OSHO), the Factories and Industrial Undertakings Ordinance (Cap. 59) (FIUO) and their subsidiary regulations should be holistically addressed at the design stage of a building.
4 The Code will not override or replace any legal rights, responsibilities or regulatory requirements under the OSHO and FIUO. The Code will be reviewed regularly. As such, a technical committee comprising representatives of professional institutions and other stakeholders of the building industry as well as relevant government departments has been established for collecting views and feedback on the use of the Previous Code1 and the Code from the building industry and practitioners and keeping the Code abreast with the advancements in design, technologies and construction practices.
5 BD welcomes suggestions for improving the Code. Buildings Department February 2021 1 Taking into account the advice of the technical committee, the Code has incorporated amendments to the Previous Code, the details of which are given in PNAP APP-163. - ii - TABLE OF CONTENTS Page PA RT 1 - GENERAL 1. Scope 2. Interpretations 3. Reference 1 1 3 PA RT 2 - PROVISION OF MEANS OF EXTERNAL MAINTENANCE ACCESS 1. General 2. External Wall , Curtain Wall and External cladding 3.
6 Projection from External Wall , Curtain Wall or External cladding Air-conditioner platform Balcony and utility platform Canopy Drying rack External drainage pipe External vertical greenery Planter box Projecting window Signboard Sun-shade, reflector, eave, cornice, moulding, overhang, fin and other architectural projection 4. Roof Accessible roof Inaccessible roof 5. Projection from a Roof 4 4 4 4 5 5 5 5 6 6 6 6 7 7 7 8 8 PART 3 - DESIGN AND CONSTRUCTION REQUIREMENTS 1. General Requirements 2. Specific Requirements Suspended working platform Maintenance access window Maintenance staircase Maintenance door Fixed maintenance ladder or external walkway 9 10 10 11 11 11 12 - iii - Maintenance access ladder and gantry system Power-operated elevating work platform 3.
7 Checklist and Submission of M&R Access Plans 12 12 12 APPENDIX A Reference APPENDIX B Requirements of air-conditioner platform combined with a balcony/utility platform APPENDIX C Requirements of design and safety provisions for the air-conditioner platform APPENDIX D Statutory occupational safety requirements APPENDIX E Checklist for provision of maintenance and repair access APPENDIX F Procedures for Submission of Maintenance & Repair Access Plans for Compliance with Code of Practice on Access for External Maintenance APPENDIX G Example of cast-in anchor 13 15 18 22 25 27 30 - 1 - PA RT 1 - GENERAL 1.
8 Scope The Code of Practice on Access for External Maintenance (the Code) sets out the guidelines for providing means of access for maintenance to the external wall, curtain wall, external cladding , roof and projection of a building. 2. Interpretations Direct staircase means a staircase providing access to an accessible roof. External building element means external wall, curtain wall, external cladding or roof of a building and the projection from the external wall, curtain wall, external cladding or roof.
9 External wall includes the whole, or any part, of the external wall of a building. Fixed maintenance ladder or external walkway 2 means a metal cat ladder or maintenance walkway. Maintenance means maintenance and repair (M&R) works which include inspection, routine cleansing, repair and replacement of defective external building elements and their components. Maintenance access ladder and gantry system 3 is a means of external maintenance access with gantries travelling along the tracks affixed onto a building, that is specially designed to fit the building profile having inclined facade, dome-shaped roof, skylights or other building features.
10 Maintenance access window 4 means an openable window for maintenance access. 2 Paragraph of Part 3 of the Code refers. 3 Paragraph of Part 3 of the Code refers. 4 Paragraph of Part 3 of the Code refers. - 2 - Maintenance door 5 means a door for maintenance access. Means of access for maintenance means any means of access providing safe access for maintenance and repair of the external building elements (M&R access). Common M&R access is provided in Part 3 of the Code.
















